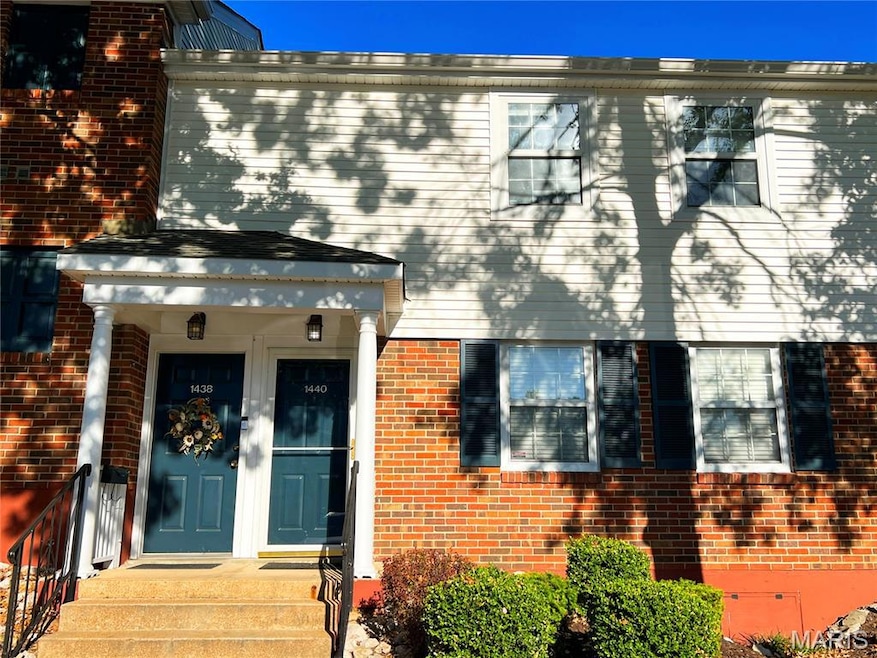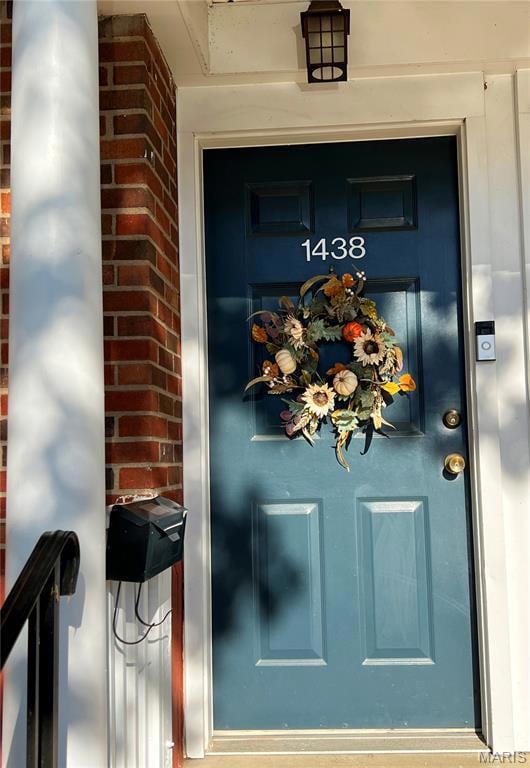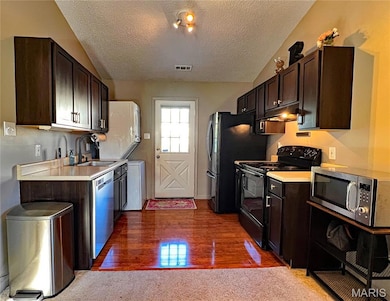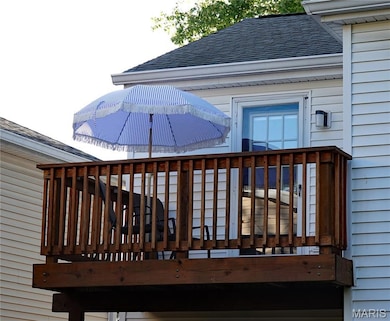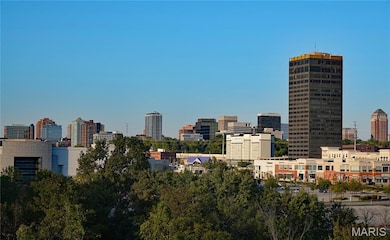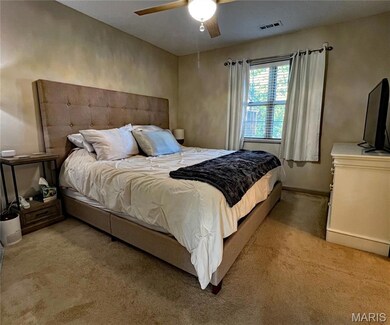1438 Peacock Ln Unit 1438 Saint Louis, MO 63144
Estimated payment $1,173/month
Highlights
- Outdoor Pool
- Community Lake
- Deck
- Brentwood High School Rated A
- Clubhouse
- Vaulted Ceiling
About This Home
Home on a quite cove end unit with lots of natural light. Open floor plan with vaulted ceilings. Easy living with updated kitchen, office area, private laundry and a deck with storage locker. The view is out to a beautiful courtyard. The Brentwood Forest amenities include pool, tennis courts, walking trail, gorgeous lake at the entrance of the complex. The location is ideal located near hwy 64, Brentwood Square market, resturants, and close to Clayton, minutes from Downtown STL.
Listing Agent
Coldwell Banker Realty - Gundaker License #1999084481 Listed on: 10/15/2025

Property Details
Home Type
- Condominium
Est. Annual Taxes
- $1,713
Year Built
- Built in 1950
HOA Fees
- $307 Monthly HOA Fees
Home Design
- Brick Veneer
- Architectural Shingle Roof
Interior Spaces
- 675 Sq Ft Home
- 1-Story Property
- Vaulted Ceiling
- Ceiling Fan
- Carpet
Kitchen
- Electric Oven
- Electric Cooktop
- Dishwasher
- Disposal
- Instant Hot Water
Bedrooms and Bathrooms
- 1 Bedroom
- 1 Full Bathroom
- Shower Only
Laundry
- Laundry on main level
- Stacked Washer and Dryer
Pool
- Outdoor Pool
- Fence Around Pool
Schools
- Brentwood Middle
- Brentwood High School
Utilities
- Forced Air Heating and Cooling System
- Heating System Uses Natural Gas
- Natural Gas Connected
- High Speed Internet
- Cable TV Available
Additional Features
- Deck
- Property fronts a private road
Listing and Financial Details
- Assessor Parcel Number 20K-42-3683
Community Details
Overview
- Association fees include insurance, ground maintenance, maintenance parking/roads, exterior maintenance, management, pest control, pool, roof, sewer, snow removal
- Brentwood Forest Association
- Community Parking
- Community Lake
Amenities
- Common Area
- Clubhouse
- Community Storage Space
Recreation
- Tennis Courts
- Pickleball Courts
- Community Playground
- Community Pool
Map
Home Values in the Area
Average Home Value in this Area
Tax History
| Year | Tax Paid | Tax Assessment Tax Assessment Total Assessment is a certain percentage of the fair market value that is determined by local assessors to be the total taxable value of land and additions on the property. | Land | Improvement |
|---|---|---|---|---|
| 2025 | $1,713 | $27,780 | $10,910 | $16,870 |
| 2024 | $1,713 | $25,080 | $8,210 | $16,870 |
| 2023 | $1,666 | $25,080 | $8,210 | $16,870 |
| 2022 | $1,549 | $21,930 | $9,880 | $12,050 |
| 2021 | $1,536 | $21,930 | $9,880 | $12,050 |
| 2020 | $1,336 | $18,890 | $8,990 | $9,900 |
| 2019 | $1,311 | $18,890 | $8,990 | $9,900 |
| 2018 | $1,244 | $16,270 | $6,160 | $10,110 |
| 2017 | $1,264 | $16,270 | $6,160 | $10,110 |
| 2016 | $1,345 | $16,480 | $4,620 | $11,860 |
| 2015 | $1,336 | $16,480 | $4,620 | $11,860 |
| 2014 | $1,151 | $14,060 | $4,070 | $9,990 |
Property History
| Date | Event | Price | List to Sale | Price per Sq Ft | Prior Sale |
|---|---|---|---|---|---|
| 10/15/2025 10/15/25 | For Sale | $138,000 | -1.4% | $204 / Sq Ft | |
| 11/02/2022 11/02/22 | Sold | -- | -- | -- | View Prior Sale |
| 10/04/2022 10/04/22 | Pending | -- | -- | -- | |
| 09/30/2022 09/30/22 | For Sale | $139,900 | +55.4% | $207 / Sq Ft | |
| 03/12/2015 03/12/15 | Sold | -- | -- | -- | View Prior Sale |
| 03/12/2015 03/12/15 | For Sale | $90,000 | -- | $133 / Sq Ft | |
| 12/05/2014 12/05/14 | Pending | -- | -- | -- |
Purchase History
| Date | Type | Sale Price | Title Company |
|---|---|---|---|
| Warranty Deed | -- | Chesterfield Title Agency | |
| Warranty Deed | -- | Freedom Title Llc | |
| Warranty Deed | $111,500 | Integrity Land Title Co Inc | |
| Quit Claim Deed | $99,900 | -- | |
| Warranty Deed | -- | -- | |
| Warranty Deed | -- | -- |
Mortgage History
| Date | Status | Loan Amount | Loan Type |
|---|---|---|---|
| Open | $131,100 | New Conventional | |
| Previous Owner | $111,500 | VA | |
| Previous Owner | $60,579 | No Value Available | |
| Previous Owner | $55,200 | FHA |
Source: MARIS MLS
MLS Number: MIS25069469
APN: 20K-42-3683
- 1447 Oriole Place
- 1421 Oriole Place
- 9135 Wrenwood Ln Unit 9135
- 9174 Robin Ct Unit 9174
- 1406 Peacock Ln Unit 1406
- 9167 Robin Ct Unit 9167
- 9155 N Swan Cir Unit 9155
- 9158 Eager Rd Unit 9158
- 9011 N Swan Cir
- 1530 Swallow Dr Unit 1530
- 1504 Swallow Dr Unit 1504
- 9067 Wrenwood Ln Unit 9067
- 8971 Eager Rd
- 1723 Redbird Cove Unit 1723
- 9003 Cardinal Terrace
- 8914 Eager Rd
- 9196 Wrenwood Ln Unit 9196
- 1540 High School Dr Unit 1540
- 1737 Canary Cove Unit 1737
- 9206 Eager Rd Unit 9206
- 1607 Redbird Cove
- 9015 Eager Rd
- 1431 Thrush Plaza Unit 1
- 9040 W Swan Cir Unit 9040
- 8937 Lawn Ave
- 1800 S Brentwood Blvd
- 8729 Bridgeport Ave
- 24 the Boulevard Saint Louis
- 8423 Louwen Dr
- 1071 Terrace Dr
- 1251 Strassner Dr Unit 2303
- 2602 McKnight Crossing Ct
- 72D Vanmark Way
- 2521 Cecelia Ave
- 925 S Hanley Rd Unit F
- 901 S Hanley Rd
- 9305 Manchester Rd
- 8746 Brentshire Walk
- 417 Wenneker Dr
- 7574 York Dr
