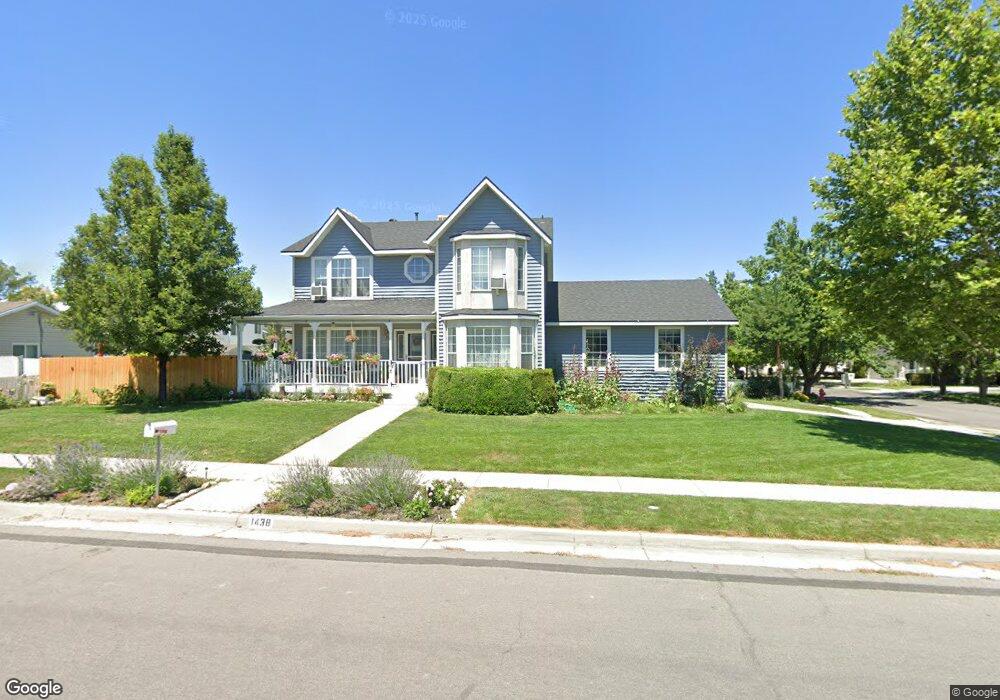1438 W 5550 S Salt Lake City, UT 84123
Estimated Value: $558,000 - $574,000
4
Beds
3
Baths
1,814
Sq Ft
$310/Sq Ft
Est. Value
About This Home
This home is located at 1438 W 5550 S, Salt Lake City, UT 84123 and is currently estimated at $563,217, approximately $310 per square foot. 1438 W 5550 S is a home located in Salt Lake County with nearby schools including Plymouth Elementary School, Eisenhower Jr High School, and Taylorsville High School.
Ownership History
Date
Name
Owned For
Owner Type
Purchase Details
Closed on
Jan 24, 2003
Sold by
Odorizzi Holly
Bought by
Odorizzi Raymond
Current Estimated Value
Purchase Details
Closed on
Sep 28, 1998
Sold by
Odorizzi Raymond M
Bought by
Odorizzi Raymond and Odorizzi Holly
Home Financials for this Owner
Home Financials are based on the most recent Mortgage that was taken out on this home.
Original Mortgage
$154,500
Outstanding Balance
$33,768
Interest Rate
6.88%
Mortgage Type
Purchase Money Mortgage
Estimated Equity
$529,449
Purchase Details
Closed on
Jun 24, 1997
Sold by
Goudy Dennis R and Goudy Elaine
Bought by
Odorizzi Raymond M
Home Financials for this Owner
Home Financials are based on the most recent Mortgage that was taken out on this home.
Original Mortgage
$134,350
Interest Rate
7.92%
Mortgage Type
Purchase Money Mortgage
Create a Home Valuation Report for This Property
The Home Valuation Report is an in-depth analysis detailing your home's value as well as a comparison with similar homes in the area
Home Values in the Area
Average Home Value in this Area
Purchase History
| Date | Buyer | Sale Price | Title Company |
|---|---|---|---|
| Odorizzi Raymond | -- | Sutherland Title | |
| Odorizzi Raymond | -- | Superior Title Company | |
| Odorizzi Raymond M | -- | -- |
Source: Public Records
Mortgage History
| Date | Status | Borrower | Loan Amount |
|---|---|---|---|
| Open | Odorizzi Raymond | $154,500 | |
| Previous Owner | Odorizzi Raymond M | $134,350 |
Source: Public Records
Tax History Compared to Growth
Tax History
| Year | Tax Paid | Tax Assessment Tax Assessment Total Assessment is a certain percentage of the fair market value that is determined by local assessors to be the total taxable value of land and additions on the property. | Land | Improvement |
|---|---|---|---|---|
| 2025 | $3,723 | $561,700 | $138,700 | $423,000 |
| 2024 | $3,723 | $541,900 | $134,400 | $407,500 |
| 2023 | $3,359 | $499,300 | $125,600 | $373,700 |
| 2022 | $3,364 | $508,300 | $123,100 | $385,200 |
| 2021 | $2,808 | $388,200 | $94,700 | $293,500 |
| 2020 | $2,790 | $342,100 | $87,100 | $255,000 |
| 2019 | $2,792 | $337,200 | $87,100 | $250,100 |
| 2018 | $2,631 | $301,100 | $84,300 | $216,800 |
| 2017 | $2,231 | $281,700 | $84,300 | $197,400 |
| 2016 | $2,339 | $270,700 | $84,300 | $186,400 |
| 2015 | $2,092 | $252,500 | $85,900 | $166,600 |
| 2014 | $2,063 | $237,300 | $81,900 | $155,400 |
Source: Public Records
Map
Nearby Homes
- 1443 W Spinnaker Row Unit 96
- 5449 S Coastal Ct
- 5435 S Break Water Dr
- 1380 W Ocean Ct
- 1334 Portside Way Unit 165
- 1401 Beacon Hill Dr Unit 118
- 1273 W Brister Dr
- 1381 Beacon Hill Dr
- 5920 S 1300 W
- 5552 Hew Wood Dr
- 1886 W Champagne Ave
- 2001 W 5540 S
- 5020 S 1250 W
- 903 W Bullion St
- 913 W Bullion St Unit 10
- 1193 W Dun Robin Ct
- 1475 W 4950 S
- 6089 Himrod Ct
- Hirst 2 Plan at The Gallery at Bullion - Townhomes
- Caro 2 Plan at The Gallery at Bullion - Townhomes
- 5482 S Cross Ct
- 5482 Cross Ct
- 1452 W 5550 S
- 5472 Cross Ct
- 5472 S Cross Ct
- 5481 Crosspointe Cir
- 5493 Cross Ct
- 5561 Crosspointe Ct
- 1414 W 5550 S
- 5562 Crosspointe Ct
- 5483 S Cross Ct
- 5471 S Crosspointe Cir
- 5483 Cross Ct
- 5471 Crosspointe Cir
- 5462 Cross Ct
- 5462 Crosscourt
- 5473 Cross Ct
- 5473 S Cross Ct
- 5461 S Crosspointe Cir
- 5571 Crosspointe Ct
