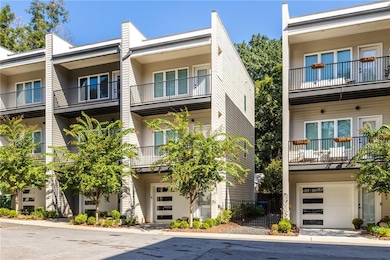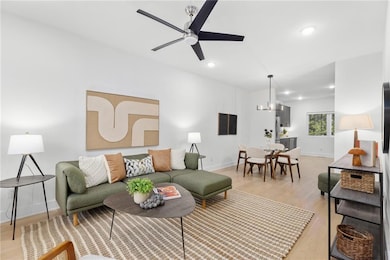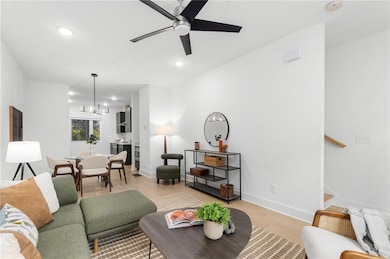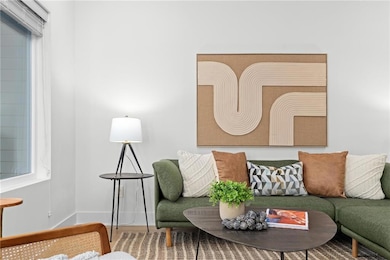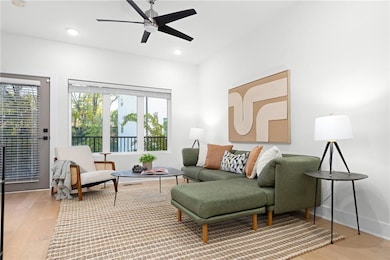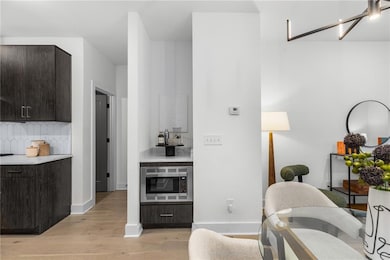1438 Walker Place SE Atlanta, GA 30317
Edgewood NeighborhoodHighlights
- Open-Concept Dining Room
- City View
- Contemporary Architecture
- No Units Above
- Deck
- 4-minute walk to Walker Park
About This Home
Enjoy intown living at its best in this modern home just minutes from the Atlanta BeltLine, Grant Park, Madison Yards, and East Atlanta Village. This property features 2 private balconies, an attached garage, and a turfed, low-maintenance backyard ideal for pets or relaxing outdoors. Inside, you’ll find bright, open living spaces with modern finishes and great natural light. Located directly across from Walker Park, you’ll have instant access to trails, greenspace, and dog-friendly areas—perfect for active lifestyles and pet owners. Convenience, comfort, and walkability all in one. 1. A valid government issued photo identification is required for ALL
Applicants.
2. Credit History: 650+
3. Employment Verification and History: 2 year history
4. Income Verification: 3x monthly rent verified by paystubs, bank statement or tax returns
5. Rental (Residence) Verification and History
6. Criminal Background Check: no convictions or felonies
7. Animal / Pet Criteria: negotiable
Townhouse Details
Home Type
- Townhome
Est. Annual Taxes
- $5,413
Year Built
- Built in 2021
Lot Details
- 1,307 Sq Ft Lot
- Property fronts a private road
- No Units Above
- No Units Located Below
- 1 Common Wall
- Landscaped
- Back Yard Fenced
Parking
- 1 Car Garage
- Front Facing Garage
Home Design
- Contemporary Architecture
- Shingle Roof
Interior Spaces
- 1,650 Sq Ft Home
- 3-Story Property
- Roommate Plan
- Dry Bar
- Double Pane Windows
- Open-Concept Dining Room
- City Views
Kitchen
- Gas Oven
- Gas Range
- Range Hood
- Microwave
- Dishwasher
- Stone Countertops
- Disposal
Flooring
- Wood
- Carpet
Bedrooms and Bathrooms
- Shower Only
Laundry
- Laundry on upper level
- Washer
Home Security
Outdoor Features
- Deck
- Patio
- Front Porch
Location
- Property is near public transit
- Property is near schools
- Property is near shops
- Property is near the Beltline
Schools
- Fred A. Toomer Elementary School
- Martin L. King Jr. Middle School
- Maynard Jackson High School
Utilities
- Central Heating and Cooling System
- Phone Available
- Cable TV Available
Listing and Financial Details
- 12 Month Lease Term
- $75 Application Fee
Community Details
Overview
- Application Fee Required
- Walker Place Subdivision
Recreation
- Park
- Trails
Pet Policy
- Pets Allowed
Security
- Carbon Monoxide Detectors
- Fire and Smoke Detector
- Fire Sprinkler System
Map
Source: First Multiple Listing Service (FMLS)
MLS Number: 7686371
APN: 15-208-02-178
- 1446 Walker Place SE
- 1401 Woodbine Ave SE
- 191 Whitefoord Ave SE
- 1418 Woodbine Ave SE
- 118 Whitefoord Ave SE
- 253 Lamon Ave SE
- 142 Woodbine Cir SE
- 252 Patterson Ave SE
- 78 Whitefoord Ave SE
- 308 Mcpherson Place SE
- 264 Haas Ave SE
- 73 Whitefoord Ave SE
- 317 Mcpherson Place SE
- 1444 Mcpherson Ave SE
- 271 Haas Ave SE
- 1509 Stone Gate Ln SE
- 1434 Walker Place SE
- 1365 Memorial Dr SE
- 234 Patterson Ave SE Unit B
- 260 Patterson Ave SE Unit A
- 265 Haas Ave SE
- 94 Ericson St SE
- 241 Maynard Terrace SE
- 95 Vannoy St SE Unit A
- 1278 Wylie St SE
- 24 Hutchinson St NE
- 27 Montgomery St NE
- 277 Clifton St SE
- 277 Clifton St SE Unit C2
- 277 Clifton St SE Unit B1-TH
- 277 Clifton St SE Unit A1
- 1516 Glenwood Ave SE
- 201 Clay St SE Unit ID1019265P
- 201 Clay St SE Unit ID1019273P
- 209 Clay St SE Unit ID1019260P
- 456 Flat Shoals Ave SE Unit 406

