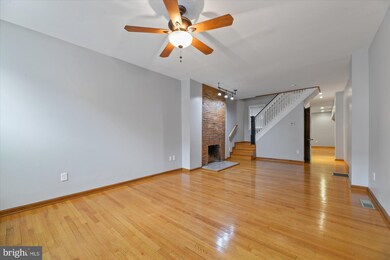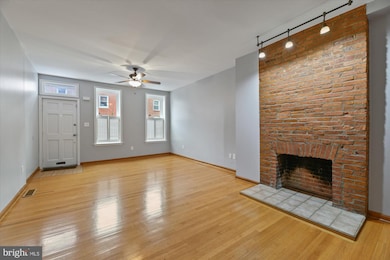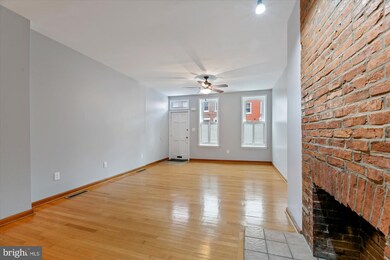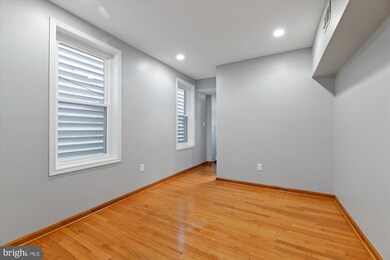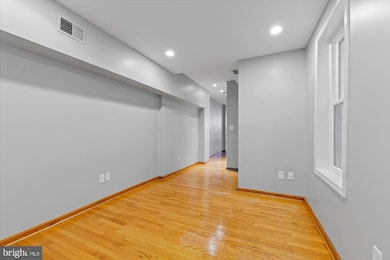
1438 William St Baltimore, MD 21230
Riverside NeighborhoodEstimated Value: $458,198 - $462,000
Highlights
- Federal Architecture
- Central Heating and Cooling System
- 4-minute walk to Henry Street Dog Park
- No HOA
- Property is in excellent condition
About This Home
As of December 2021A beautifully-renovated and wide three-story home centrally located in Federal Hill. And even better, your own two-car side-by-side parking is waiting for you anytime! The kitchen shines with French slate floors, granite countertops, stainless steel appliances, and plenty of room for a floating island or eat-in table. The freshly refinished oak floors grace the first floor in the spacious living and dining rooms. The beautiful Brazilian cherry floors on the second and third floors are the perfect blank canvas to make this home your own. A true three bedrooms -- this home also has extra rooms for an office or bonus room on both the second and third floors. The large master suite on the third floor has vaulted ceilings and hosts an en suite bath with double sinks. Decks off the rear of the first and second floors provide relaxing outdoor space. Updated systems include a two-zone HVAC system & water heater, both installed in 2017. Come make this your home!
Townhouse Details
Home Type
- Townhome
Est. Annual Taxes
- $9,451
Year Built
- Built in 1880
Lot Details
- 1,500 Sq Ft Lot
- Ground Rent of $69 semi-annually
- Property is in excellent condition
Home Design
- Federal Architecture
- Brick Exterior Construction
- Brick Foundation
- Poured Concrete
Interior Spaces
- 2,120 Sq Ft Home
- Property has 4 Levels
- Partial Basement
Bedrooms and Bathrooms
- 3 Bedrooms
Parking
- 2 Parking Spaces
- 2 Driveway Spaces
- Off-Street Parking
Utilities
- Central Heating and Cooling System
- Natural Gas Water Heater
Community Details
- No Home Owners Association
- Federal Hill Historic District Subdivision
Listing and Financial Details
- Tax Lot 031
- Assessor Parcel Number 0324030997 031
Ownership History
Purchase Details
Home Financials for this Owner
Home Financials are based on the most recent Mortgage that was taken out on this home.Purchase Details
Purchase Details
Purchase Details
Similar Homes in Baltimore, MD
Home Values in the Area
Average Home Value in this Area
Purchase History
| Date | Buyer | Sale Price | Title Company |
|---|---|---|---|
| Kramer Meghan | $416,100 | Endeavor Title | |
| Delong John M | $415,000 | -- | |
| Baldanza J Todd | $64,518 | -- | |
| Alan Baldanza J | $150,500 | -- |
Mortgage History
| Date | Status | Borrower | Loan Amount |
|---|---|---|---|
| Open | Kramer Caitlin Elizabeth | $316,100 | |
| Previous Owner | Delong John | $327,000 |
Property History
| Date | Event | Price | Change | Sq Ft Price |
|---|---|---|---|---|
| 12/01/2021 12/01/21 | Sold | $416,100 | +0.3% | $196 / Sq Ft |
| 10/24/2021 10/24/21 | Pending | -- | -- | -- |
| 10/14/2021 10/14/21 | For Sale | $415,000 | -- | $196 / Sq Ft |
Tax History Compared to Growth
Tax History
| Year | Tax Paid | Tax Assessment Tax Assessment Total Assessment is a certain percentage of the fair market value that is determined by local assessors to be the total taxable value of land and additions on the property. | Land | Improvement |
|---|---|---|---|---|
| 2024 | $8,763 | $406,333 | $0 | $0 |
| 2023 | $8,697 | $403,600 | $110,000 | $293,600 |
| 2022 | $9,488 | $402,033 | $0 | $0 |
| 2021 | $9,451 | $400,467 | $0 | $0 |
| 2020 | $8,596 | $398,900 | $110,000 | $288,900 |
| 2019 | $8,553 | $398,900 | $110,000 | $288,900 |
| 2018 | $8,692 | $398,900 | $110,000 | $288,900 |
| 2017 | $8,913 | $404,900 | $0 | $0 |
| 2016 | $9,161 | $391,733 | $0 | $0 |
| 2015 | $9,161 | $378,567 | $0 | $0 |
| 2014 | $9,161 | $365,400 | $0 | $0 |
Agents Affiliated with this Home
-
Daniel Morris

Seller's Agent in 2021
Daniel Morris
Long & Foster
(443) 992-5635
4 in this area
145 Total Sales
-
Anita Davis

Seller Co-Listing Agent in 2021
Anita Davis
Long & Foster
(410) 599-4315
3 in this area
93 Total Sales
-
Ashton Drummond

Buyer's Agent in 2021
Ashton Drummond
Cummings & Co Realtors
(443) 604-1546
15 in this area
204 Total Sales
Map
Source: Bright MLS
MLS Number: MDBA2001231
APN: 0997-031
- 117 E Clement St
- 109 E Clement St
- 1456 Battery Ave
- 114 E Gittings St
- 1278 Battery Ave
- 1402 Light St
- 1292 Riverside Ave
- 128 E Ostend St
- 130 E Randall St
- 1546 William St
- 1417 Riverside Ave
- 1504 Riverside Ave
- 31 Birckhead St
- 1519 Marshall St
- 410 E Clement St
- 417 E Clement St
- 107 E Randall St
- 432 E Fort Ave
- 1508 Henry St
- 1211 Light St Unit 105
- 1438 William St
- 1440 William St
- 1436 William St
- 1436 William St Unit 1
- 1436 William St Unit 2
- 1442 William St
- 1417 Sumwalt Ct
- 1432 William St
- 1432 William St Unit 2
- 1444 William St
- 137 E Clement St
- 1430 William St
- 135 E Clement St
- 133 E Clement St
- 134 Birckhead St
- 1446 William St Unit C
- 1446 William St Unit B
- 1446 William St Unit A
- 1446 William St
- 131 E Clement St


