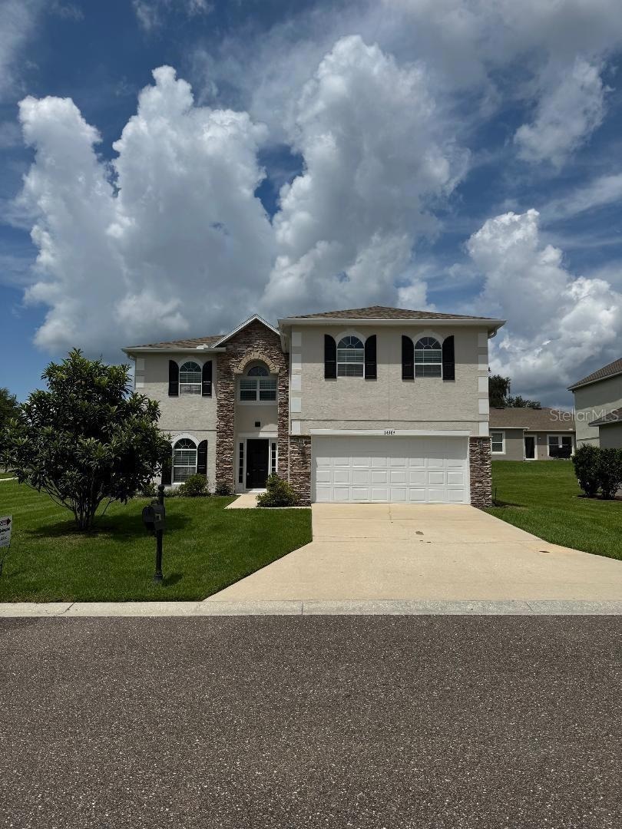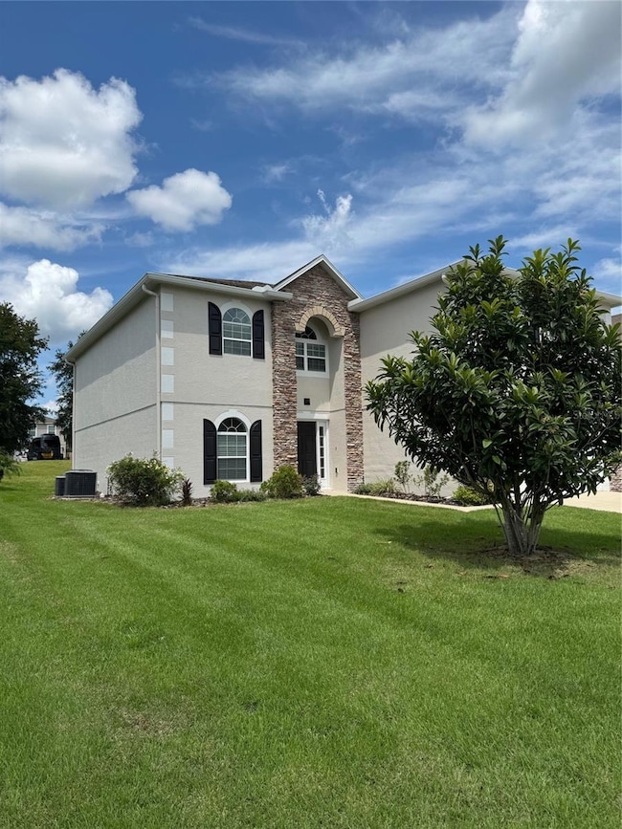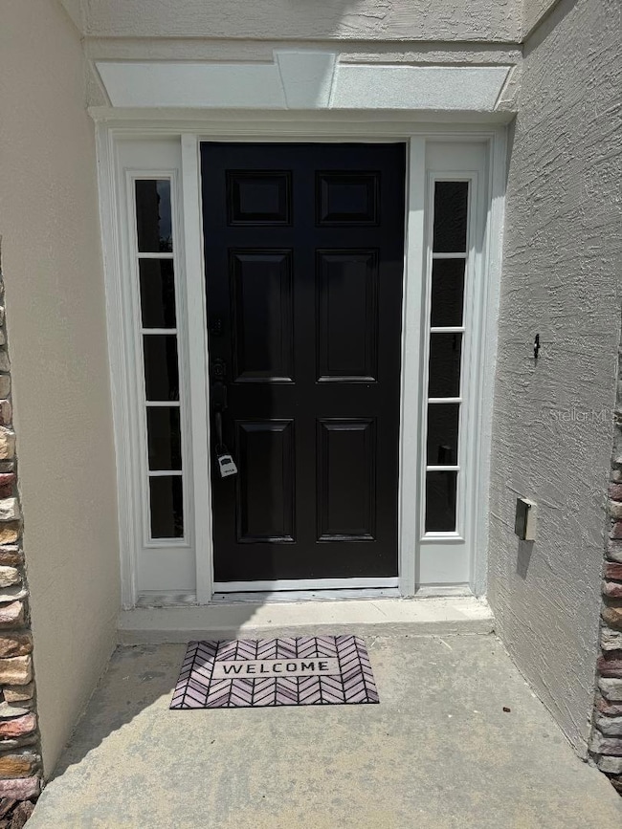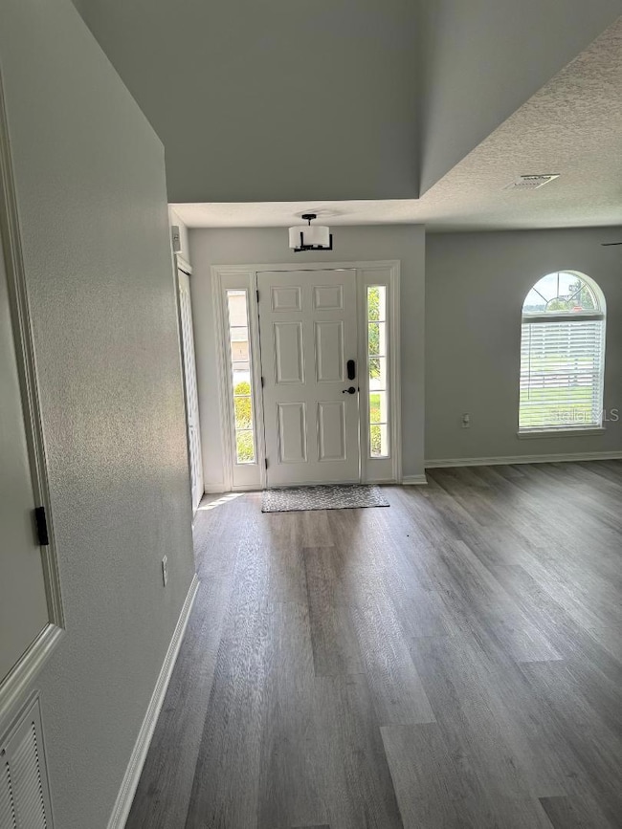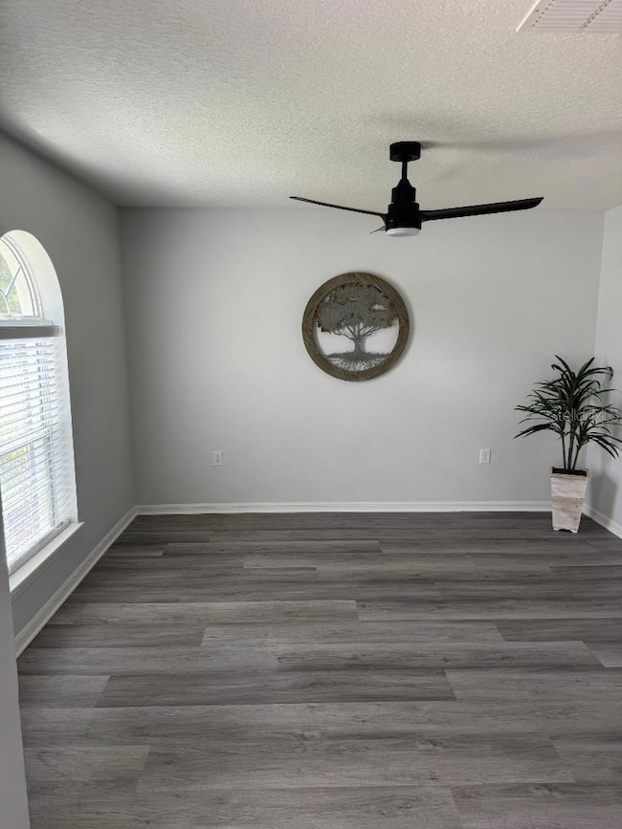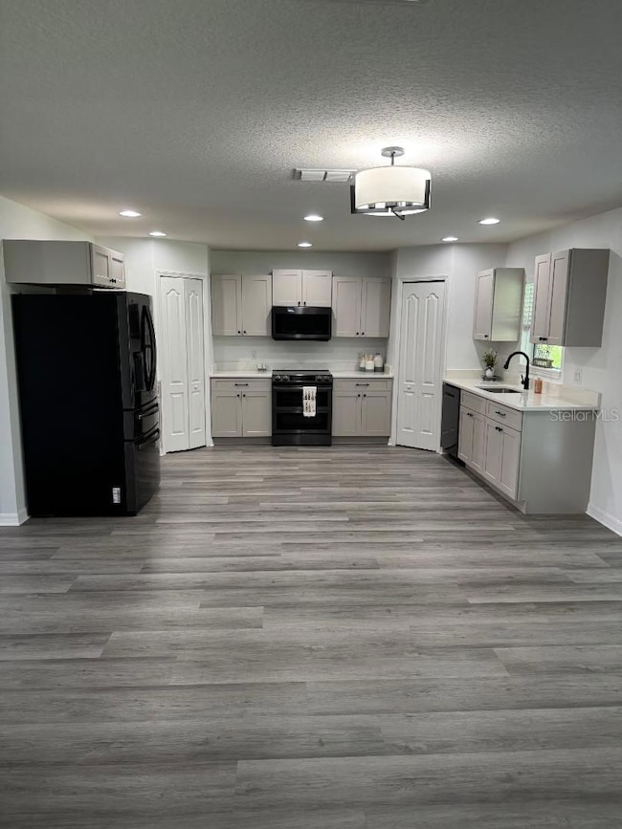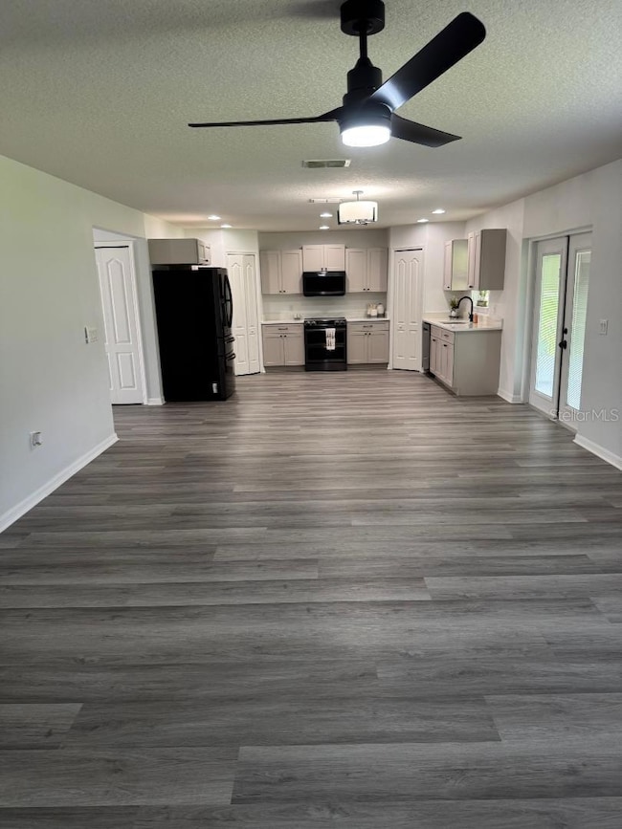14384 NW 160th Ln Alachua, FL 32615
Estimated payment $2,416/month
Highlights
- City View
- End Unit
- Family Room Off Kitchen
- Contemporary Architecture
- Corner Lot
- Rear Porch
About This Home
MOTIVATED SELLER!!! PRICE JUST SLASHED TO $389,000.00 BEAUTIFULLY REMODELED 2804 SQUARE FT 5 BEDROOM 4 BATH HOME ON A LARGE CORNER LOT IN ALACHUA'S DESIRABLE BAYWOOD HILLS NEIGHBORHOOD. COME HOME TO THIS 2012 HOME THAT HAS JUST BEEN TASTEFULLY UPDATED AND REMODELED IN 2025, OFFERING COMFORT AND CONVENIENCE IN A PRIME LOCATION. The first floor offers vinyl wood-inspired plank flooring throughout, enhancing the open floor plan. The Newly Updated kitchen features quartz countertops, extensive cabinetry and a very functional layout. The first floor also features a dining room, living room, family room, a bedroom and a full bathroom. There's plenty of space for everyone and everything. There's access out the back to a large screened-in porch with plenty of seating and play space. A spacious two car garage provides parking and extra storage space. The Primary Bedroom suite is upstairs along with three additional bedrooms and two additional bathrooms in a split-plan format.. There is also an open, well-lit area that can be used as a home office, a reading/study area or a childrens' play area. This is a place that you'd be proud and happy to call home. Come check it out.
Listing Agent
ALACHUA REALTY, LLC Brokerage Phone: 386-462-5805 License #0620070 Listed on: 08/27/2025
Home Details
Home Type
- Single Family
Est. Annual Taxes
- $3,851
Year Built
- Built in 2012
Lot Details
- 7,840 Sq Ft Lot
- South Facing Home
- Landscaped
- Corner Lot
- Level Lot
- Property is zoned RSF6
HOA Fees
- $47 Monthly HOA Fees
Parking
- 2 Car Attached Garage
- Parking Pad
- Ground Level Parking
- Garage Door Opener
- Driveway
- On-Street Parking
- Off-Street Parking
Home Design
- Contemporary Architecture
- Bi-Level Home
- Slab Foundation
- Shingle Roof
- Block Exterior
- Stucco
Interior Spaces
- 2,804 Sq Ft Home
- Ceiling Fan
- Insulated Windows
- Window Treatments
- Family Room Off Kitchen
- Living Room
- City Views
- Laundry on upper level
Kitchen
- Cooktop
- Microwave
- Ice Maker
- Dishwasher
Flooring
- Carpet
- Luxury Vinyl Tile
Bedrooms and Bathrooms
- 5 Bedrooms
- Primary Bedroom Upstairs
- Walk-In Closet
- 4 Full Bathrooms
Outdoor Features
- Screened Patio
- Rear Porch
Schools
- Alachua Elementary School
- A. L. Mebane Middle School
- Santa Fe High School
Utilities
- Forced Air Zoned Heating and Cooling System
- Heat Pump System
- Electric Water Heater
- High Speed Internet
- Cable TV Available
Community Details
- Maronda Homes Association
- Baywood Hills Subdivision
Listing and Financial Details
- Visit Down Payment Resource Website
- Tax Lot 54
- Assessor Parcel Number 03067 061 054
Map
Home Values in the Area
Average Home Value in this Area
Tax History
| Year | Tax Paid | Tax Assessment Tax Assessment Total Assessment is a certain percentage of the fair market value that is determined by local assessors to be the total taxable value of land and additions on the property. | Land | Improvement |
|---|---|---|---|---|
| 2025 | $3,936 | $205,225 | -- | -- |
| 2024 | $3,936 | $199,441 | -- | -- |
| 2023 | $3,936 | $193,632 | $0 | $0 |
| 2022 | $3,707 | $187,992 | $0 | $0 |
| 2021 | $3,512 | $182,517 | $0 | $0 |
| 2020 | $3,452 | $179,997 | $0 | $0 |
| 2019 | $3,449 | $175,951 | $0 | $0 |
| 2018 | $3,370 | $172,670 | $0 | $0 |
| 2017 | $3,338 | $169,120 | $0 | $0 |
| 2016 | $3,069 | $165,650 | $0 | $0 |
| 2015 | $3,105 | $164,500 | $0 | $0 |
| 2014 | $3,040 | $163,200 | $0 | $0 |
| 2013 | -- | $163,200 | $23,000 | $140,200 |
Property History
| Date | Event | Price | List to Sale | Price per Sq Ft |
|---|---|---|---|---|
| 10/30/2025 10/30/25 | Price Changed | $389,000 | -2.5% | $139 / Sq Ft |
| 08/27/2025 08/27/25 | For Sale | $399,000 | -- | $142 / Sq Ft |
Purchase History
| Date | Type | Sale Price | Title Company |
|---|---|---|---|
| Warranty Deed | $240,000 | Florida Legal Title | |
| Warranty Deed | $240,000 | Florida Legal Title | |
| Special Warranty Deed | $209,000 | Steel City Title Inc | |
| Warranty Deed | $28,900 | Attorney |
Mortgage History
| Date | Status | Loan Amount | Loan Type |
|---|---|---|---|
| Open | $305,000 | Construction | |
| Closed | $305,000 | Construction | |
| Previous Owner | $213,442 | VA |
Source: Stellar MLS
MLS Number: GC533569
APN: 03067-061-054
- TRUMAN Plan at Tara Baywood
- LINCOLN Plan at Tara Baywood
- 14282 NW 163rd Place
- Unassigned NW 164th Place
- 16320 NW 145th Dr
- 14514 NW 164th Rd
- 14528 NW 164th Rd
- 14004 NW 158th Ave
- 14333 NW 166th Place
- 14214 NW 154th Place
- 0 Us-441 S
- 13925 Us-441 S
- Dawn Plan at Tara Baywood - Tara Forest East 50s
- Frontier Plan at Tara Baywood - Tara Forest East 50s
- Bravo Plan at Tara Baywood - Tara Forest East 50s
- Eclipse Plan at Tara Baywood - Tara Forest East 50s
- Aspire Plan at Tara Baywood - Tara Forest East 50s
- Celeste Plan at Tara Baywood - Tara Forest East 50s
- 15628 NW 137th Way
- 15321 NW 141 St Unit 1,2,3,5,8,10
- 14308 NW 161st Ave
- 14428 NW 164th Rd
- 15615 NW 138th Dr
- 13613 NW 147th Ave
- 13608 NW 145th Ave
- 14924 NW 121st Terrace
- 11907 NW 147th Place
- 16814 NW 173rd Terrace
- 17329 NW 173rd Rd
- 18027 NW 149th Place
- 12419 NW 139th Ct
- 12560 NW 159th Way
- 20714 County Road 235a
- 22945 NW 183rd Ln
- 6367 NW 109th Place
- 24948 NW 187th Ave
- 5629 NW 97th St
- 8225 NW 53rd Terrace
- 7366 NW 47th Way
- 7348 NW 47th Way
