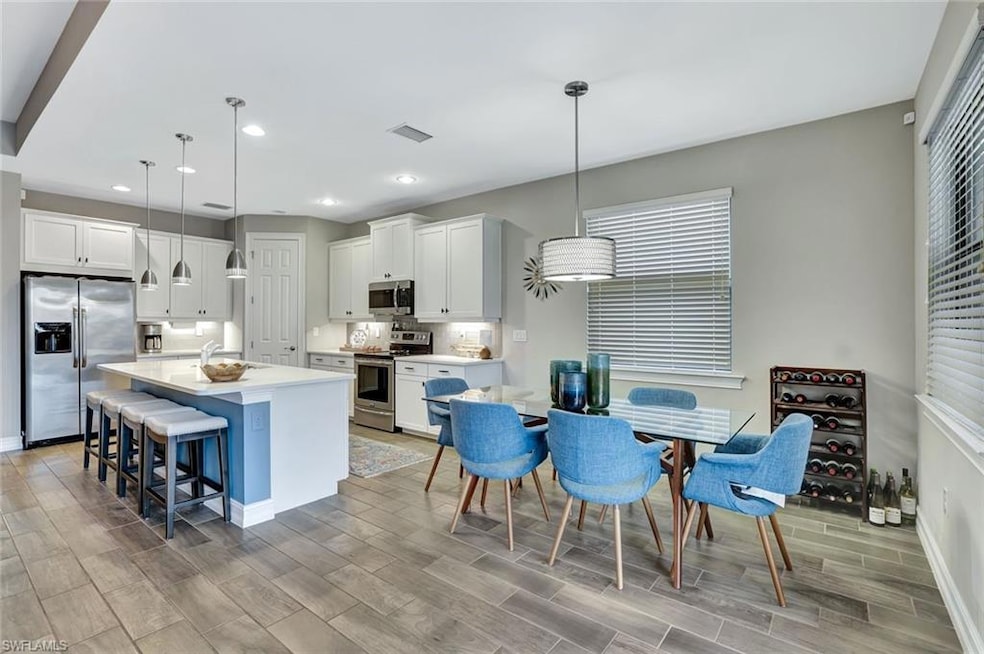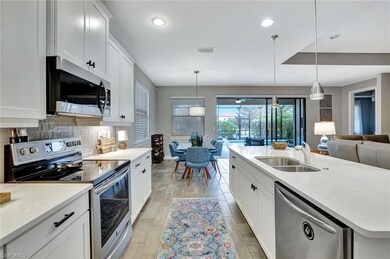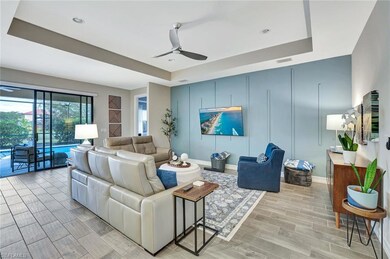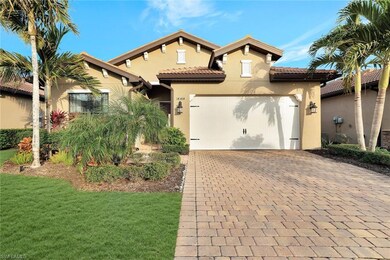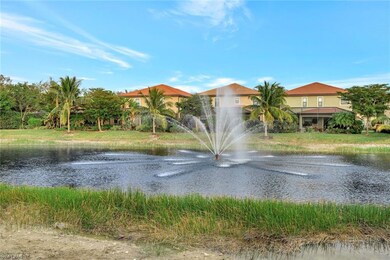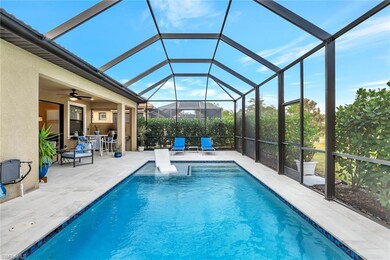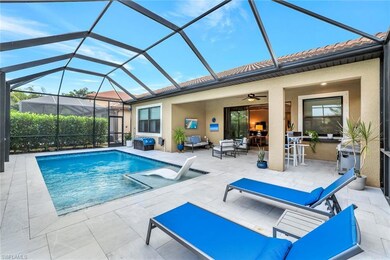14384 Tuscany Pointe Cove Naples, FL 34120
Rural Estates NeighborhoodEstimated payment $4,685/month
Highlights
- Lake Front
- Heated In Ground Pool
- Great Room
- Big Cypress Elementary School Rated A-
- Gated Community
- Screened Porch
About This Home
MOTIVATED SELLER! $150,000 in UPGRADES!
Picture perfect, absolutely immaculate, GATED, upgraded lakefront home in gated low-density low fee neighborhood perfectly situated in North Naples. Every desirable shopping & dining necessity is within minutes. The Gulf of Mexico is less than 10miles away. Great school district. This split floor plan home is perfect for an active fun loving family, retiree, an empty nester, or professional couple working from home that needs a true office. Flexible floor plan. Recently upgraded with Quartz countertops, designer fixtures, an amazing upgraded Primary bathroom and a generously sized private sparkling swimming pool. The outdoor living space is extremely private and offers the perfect combination of open sunshine and covered space for relaxation and grilling, dining, and entertaining. Super easy to view! Quarterly fees are only $ 860 - very pet friendly
Home Details
Home Type
- Single Family
Est. Annual Taxes
- $5,470
Year Built
- Built in 2017
Lot Details
- 6,534 Sq Ft Lot
- 120 Ft Wide Lot
- Lake Front
- Rectangular Lot
HOA Fees
- $287 Monthly HOA Fees
Parking
- 2 Car Attached Garage
- Deeded Parking
Home Design
- Concrete Block With Brick
- Concrete Foundation
- Stucco
- Tile
Interior Spaces
- Property has 1 Level
- Partially Furnished
- Window Treatments
- Great Room
- Combination Dining and Living Room
- Breakfast Room
- Home Office
- Screened Porch
- Lake Views
Kitchen
- Breakfast Bar
- Self-Cleaning Oven
- Microwave
- Dishwasher
- Kitchen Island
- Disposal
Flooring
- Carpet
- Tile
Bedrooms and Bathrooms
- 3 Bedrooms
- Split Bedroom Floorplan
- 2 Full Bathrooms
Laundry
- Laundry in unit
- Dryer
- Washer
Home Security
- Fire and Smoke Detector
- Fire Sprinkler System
Pool
- Heated In Ground Pool
- Screen Enclosure
Schools
- Big Cypress Elementary School
- Oakridge Middle School
- Gulf Coast High School
Utilities
- Central Air
- Heating Available
- Underground Utilities
- Cable TV Available
Listing and Financial Details
- Assessor Parcel Number 78536003422
Community Details
Overview
- Tuscany Pointe Subdivision
- Mandatory home owners association
Security
- Gated Community
Map
Home Values in the Area
Average Home Value in this Area
Tax History
| Year | Tax Paid | Tax Assessment Tax Assessment Total Assessment is a certain percentage of the fair market value that is determined by local assessors to be the total taxable value of land and additions on the property. | Land | Improvement |
|---|---|---|---|---|
| 2025 | $5,470 | $551,949 | $179,685 | $372,264 |
| 2024 | $5,471 | $557,082 | $165,310 | $391,772 |
| 2023 | $5,471 | $545,970 | $0 | $0 |
| 2022 | $5,165 | $489,856 | $0 | $0 |
| 2021 | $3,969 | $327,739 | $22,572 | $305,167 |
| 2020 | $3,321 | $312,951 | $19,245 | $293,706 |
| 2019 | $3,357 | $314,470 | $62,963 | $251,507 |
| 2018 | $3,626 | $300,153 | $54,647 | $245,506 |
| 2017 | $616 | $35,639 | $35,639 | $0 |
| 2016 | $0 | $0 | $0 | $0 |
Property History
| Date | Event | Price | List to Sale | Price per Sq Ft | Prior Sale |
|---|---|---|---|---|---|
| 10/07/2025 10/07/25 | Pending | -- | -- | -- | |
| 09/15/2025 09/15/25 | Price Changed | $746,500 | -0.1% | $372 / Sq Ft | |
| 08/31/2025 08/31/25 | Price Changed | $746,900 | +900.0% | $372 / Sq Ft | |
| 08/31/2025 08/31/25 | Price Changed | $74,690 | -90.0% | $37 / Sq Ft | |
| 08/23/2025 08/23/25 | Price Changed | $747,000 | -0.1% | $372 / Sq Ft | |
| 08/18/2025 08/18/25 | Price Changed | $748,000 | -0.1% | $373 / Sq Ft | |
| 08/11/2025 08/11/25 | Price Changed | $748,900 | -0.1% | $373 / Sq Ft | |
| 08/04/2025 08/04/25 | Price Changed | $749,900 | 0.0% | $374 / Sq Ft | |
| 08/03/2025 08/03/25 | Price Changed | $750,000 | -0.7% | $374 / Sq Ft | |
| 07/02/2025 07/02/25 | For Sale | $755,000 | +42.5% | $376 / Sq Ft | |
| 07/23/2021 07/23/21 | Sold | $530,000 | +2.1% | $264 / Sq Ft | View Prior Sale |
| 05/25/2021 05/25/21 | Pending | -- | -- | -- | |
| 05/17/2021 05/17/21 | For Sale | $519,000 | +28.1% | $259 / Sq Ft | |
| 10/30/2020 10/30/20 | Sold | $405,000 | -2.4% | $202 / Sq Ft | View Prior Sale |
| 10/04/2020 10/04/20 | Pending | -- | -- | -- | |
| 09/19/2020 09/19/20 | For Sale | $415,000 | -- | $207 / Sq Ft |
Purchase History
| Date | Type | Sale Price | Title Company |
|---|---|---|---|
| Warranty Deed | $700,000 | Title 239 | |
| Warranty Deed | $530,000 | Accommodation | |
| Warranty Deed | $405,000 | Bryant Title & Escrow Llc | |
| Corporate Deed | $352,315 | Dhi Title Of Floirda Inc |
Mortgage History
| Date | Status | Loan Amount | Loan Type |
|---|---|---|---|
| Previous Owner | $345,932 | FHA |
Source: Naples Area Board of REALTORS®
MLS Number: 225059697
APN: 78536003422
- 7761 Bucks Run Dr
- 14453 Tuscany Pointe Trail
- 14482 Tuscany Pointe Trail
- 7866 Bucks Run Dr
- 8267 Parkstone Place Unit 9-203
- 8458 Radcliffe Terrace Unit 202
- 8259 Parkstone Place Unit 203
- 8253 Parkstone Place Unit 7106
- 8457 Radcliffe Terrace Unit 104
- 4074 Sonoma Oaks Way
- 8247 Parkstone Place Unit 6103
- 8247 Parkstone Place Unit 205
- 8275 Danbury Blvd Unit 104
- 8275 Danbury Blvd Unit 203
- 8241 Parkstone Place Unit 203
