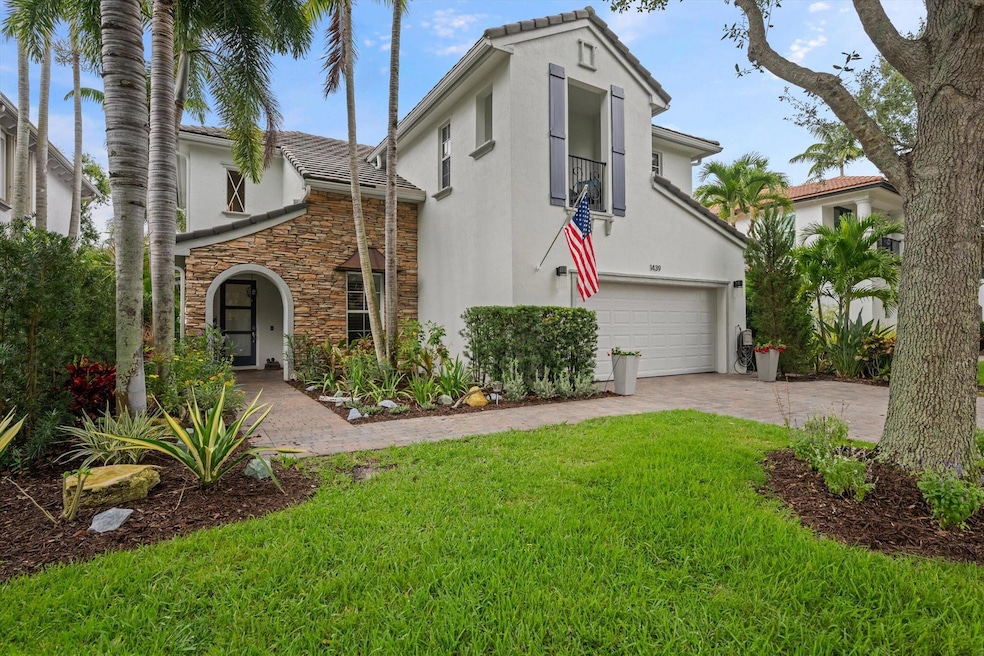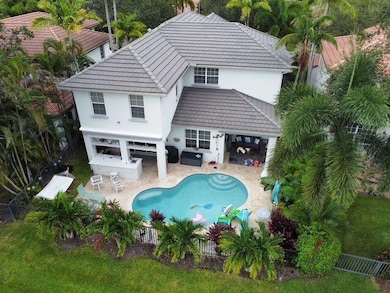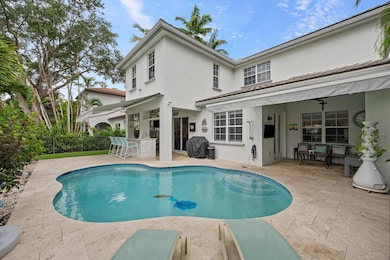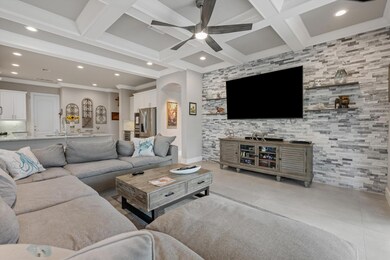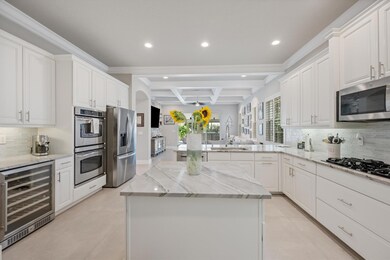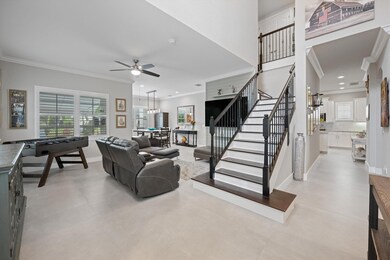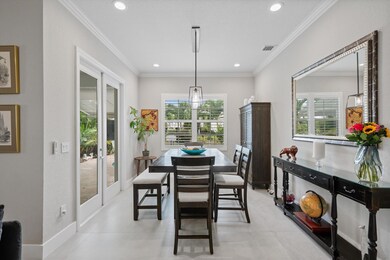1439 Barlow Ct Palm Beach Gardens, FL 33410
Evergrene NeighborhoodEstimated payment $9,760/month
Highlights
- Lake Front
- Gated with Attendant
- Clubhouse
- William T. Dwyer High School Rated A-
- Saltwater Pool
- Roman Tub
About This Home
GORGEOUS, RENOVATED 4 bedroom plus den, 4 bathroom home in resort- style Evergrene Community. This home boasts new porcelain tile flooring down stairs and newer wood flooring upstairs, updated kitchen with quartz counter tops ,all new bathrooms and plantation shutters. Enjoy entertaining your friends and family with a beautiful summer kitchen and saltwater pool with heater and chiller overlooking the lake. The back yard is fenced and has artificial turf. The community offers an infinity pool, Tiki bar, splash park, gym, weight room, basketball and pickle ball courts, manned gates, security and much more !!!!Take a short stroll to Lake Dorothy and enjoy the sights of this beautiful Audubon Signature Society. Minutes from Juno Beach, PBI airport, the Gardens Mall, Tanger Outlets, I 95
Home Details
Home Type
- Single Family
Est. Annual Taxes
- $9,291
Year Built
- Built in 2005
Lot Details
- 5,663 Sq Ft Lot
- Lake Front
- Fenced
- Sprinkler System
- Property is zoned PCD(ci
HOA Fees
- $578 Monthly HOA Fees
Parking
- 2 Car Attached Garage
- Garage Door Opener
- Driveway
Property Views
- Lake
- Pool
Home Design
- Frame Construction
- Concrete Roof
Interior Spaces
- 3,007 Sq Ft Home
- 2-Story Property
- Furnished or left unfurnished upon request
- Built-In Features
- Ceiling Fan
- Awning
- Plantation Shutters
- French Doors
- Entrance Foyer
- Family Room
- Formal Dining Room
- Den
- Fire and Smoke Detector
Kitchen
- Built-In Oven
- Gas Range
- Microwave
- Ice Maker
- Dishwasher
- Disposal
Flooring
- Wood
- Tile
Bedrooms and Bathrooms
- 4 Bedrooms | 1 Main Level Bedroom
- Split Bedroom Floorplan
- Walk-In Closet
- 4 Full Bathrooms
- Dual Sinks
- Roman Tub
- Separate Shower in Primary Bathroom
Laundry
- Laundry Room
- Dryer
- Washer
Outdoor Features
- Saltwater Pool
- Patio
Schools
- Marsh Pointe Elementary School
- Watson B. Duncan Middle School
- William T. Dwyer High School
Utilities
- Zoned Heating and Cooling System
- Gas Water Heater
- Cable TV Available
Listing and Financial Details
- Assessor Parcel Number 52424125080040620
- Seller Considering Concessions
Community Details
Overview
- Association fees include management, common areas, cable TV, legal/accounting, ground maintenance, recreation facilities, security, trash, internet
- Evergrene Pcd 6 Subdivision, Extended Laurel Floorplan
Amenities
- Clubhouse
- Billiard Room
- Business Center
- Community Library
- Community Wi-Fi
Recreation
- Community Basketball Court
- Pickleball Courts
- Bocce Ball Court
- Community Pool
- Community Spa
- Trails
Security
- Gated with Attendant
- Resident Manager or Management On Site
Map
Home Values in the Area
Average Home Value in this Area
Tax History
| Year | Tax Paid | Tax Assessment Tax Assessment Total Assessment is a certain percentage of the fair market value that is determined by local assessors to be the total taxable value of land and additions on the property. | Land | Improvement |
|---|---|---|---|---|
| 2025 | $9,291 | $561,135 | -- | -- |
| 2024 | $9,291 | $545,321 | -- | -- |
| 2023 | $9,118 | $529,438 | $0 | $0 |
| 2022 | $9,179 | $514,017 | $0 | $0 |
| 2021 | $8,617 | $466,716 | $148,200 | $318,516 |
| 2020 | $7,752 | $419,119 | $0 | $0 |
| 2019 | $7,652 | $409,696 | $130,000 | $279,696 |
| 2018 | $5,891 | $328,900 | $0 | $0 |
| 2017 | $5,869 | $322,135 | $0 | $0 |
| 2016 | $5,872 | $315,509 | $0 | $0 |
| 2015 | $6,005 | $313,316 | $0 | $0 |
| 2014 | $6,059 | $310,829 | $0 | $0 |
Property History
| Date | Event | Price | List to Sale | Price per Sq Ft | Prior Sale |
|---|---|---|---|---|---|
| 11/19/2025 11/19/25 | Price Changed | $1,599,999 | -5.9% | $532 / Sq Ft | |
| 11/06/2025 11/06/25 | For Sale | $1,699,999 | 0.0% | $565 / Sq Ft | |
| 10/23/2025 10/23/25 | Off Market | $1,699,999 | -- | -- | |
| 10/04/2025 10/04/25 | Off Market | $1,699,999 | -- | -- | |
| 09/29/2025 09/29/25 | Price Changed | $1,699,999 | 0.0% | $565 / Sq Ft | |
| 09/29/2025 09/29/25 | For Sale | $1,699,999 | -2.9% | $565 / Sq Ft | |
| 09/02/2025 09/02/25 | Price Changed | $1,750,000 | -2.8% | $582 / Sq Ft | |
| 07/29/2025 07/29/25 | Price Changed | $1,799,999 | -5.3% | $599 / Sq Ft | |
| 06/23/2025 06/23/25 | Price Changed | $1,899,999 | -5.0% | $632 / Sq Ft | |
| 06/08/2025 06/08/25 | For Sale | $1,999,999 | +195.0% | $665 / Sq Ft | |
| 10/14/2020 10/14/20 | Sold | $678,000 | -4.1% | $225 / Sq Ft | View Prior Sale |
| 09/14/2020 09/14/20 | Pending | -- | -- | -- | |
| 06/19/2020 06/19/20 | For Sale | $707,000 | +12.6% | $235 / Sq Ft | |
| 05/30/2018 05/30/18 | Sold | $628,000 | -1.7% | $208 / Sq Ft | View Prior Sale |
| 04/30/2018 04/30/18 | Pending | -- | -- | -- | |
| 04/09/2018 04/09/18 | For Sale | $639,000 | -- | $212 / Sq Ft |
Purchase History
| Date | Type | Sale Price | Title Company |
|---|---|---|---|
| Deed | -- | None Listed On Document | |
| Quit Claim Deed | -- | Us Patriot Title | |
| Quit Claim Deed | -- | Us Patriot Title | |
| Warranty Deed | $678,000 | Us Patriot Title Llc | |
| Warranty Deed | $628,000 | None Available | |
| Special Warranty Deed | $536,624 | First Fidelity Title Inc |
Mortgage History
| Date | Status | Loan Amount | Loan Type |
|---|---|---|---|
| Previous Owner | $325,000 | New Conventional | |
| Previous Owner | $553,000 | New Conventional | |
| Previous Owner | $429,299 | Fannie Mae Freddie Mac |
Source: BeachesMLS
MLS Number: R11097686
APN: 52-42-41-25-08-004-0620
- 1309 Sonoma Ct
- 1622 Nature Ct
- 2101 Myrtlewood Cir E
- 4302 Myrtlewood Cir E
- 1727 Nature Ct
- 932 Mill Creek Dr
- 1726 Nature Ct
- 5206 Myrtlewood Cir E
- 5103 Artesa Way W
- 916 Mill Creek Dr
- 5119 Artesa Way W
- 562 Tomahawk Ct
- 8211 Myrtlewood Cir W
- 4909 Grassleaf Dr
- 4991 Bonsai Cir Unit 105
- 740 Duchess Ct
- 4851 Bonsai Cir Unit 215
- 4890 Bonsai Cir Unit 106
- 5011 Magnolia Bay Cir
- 13773 Le Havre Dr
- 1043 Vintner Blvd
- 1032 Vintner Blvd
- 3202 Myrtlewood Cir E
- 3303 Myrtlewood Cir E
- 4573 Artesa Way S
- 5301 Myrtlewood Cir E
- 5308 Myrtlewood Cir E
- 1726 Nature Ct
- 2310 Myrtlewood Cir E
- 6305 Myrtlewood Cir W
- 834 Madison Ct
- 6203 Myrtlewood Cir W
- 4908 Grassleaf Dr
- 4981 Bonsai 105 Cir Unit 105
- 647 Castle Dr
- 463 Schoolhouse Rd
- 156 Greenwich Cir
- 164 Greenwich Cir
- 221 Greenwich Cir Unit 207
- 221 Greenwich Cir Unit 208
