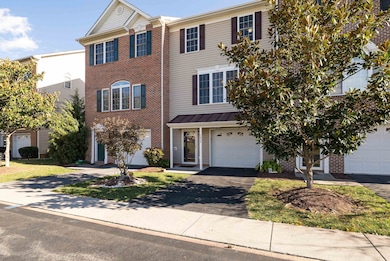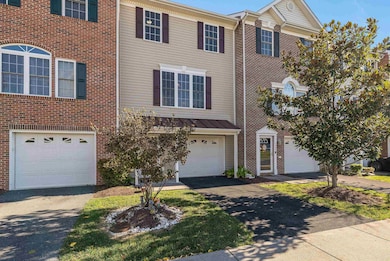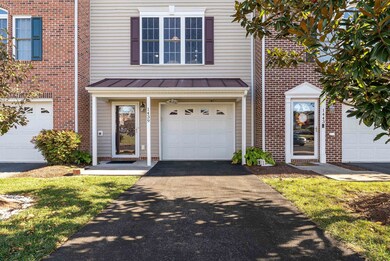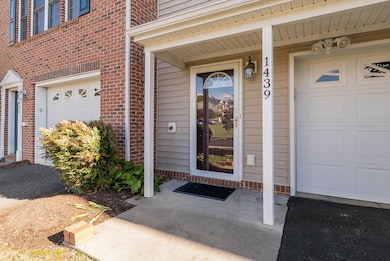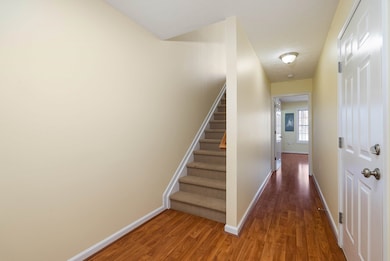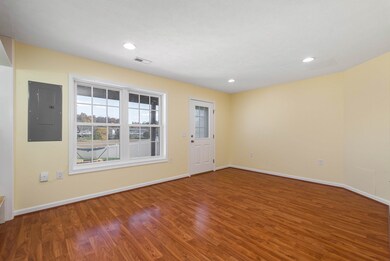1439 Flowing Spring Ln Harrisonburg, VA 22801
Massanetta Springs NeighborhoodEstimated payment $1,882/month
Highlights
- Central Air
- 1 Car Garage
- Heat Pump System
- Spotswood High School Rated A-
About This Home
Upgraded AND move in ready! This freshly painted 3 bedroom, 2.5 bath townhome features three levels of finished living space all above grade! You will love the custom white kitchen cabinets and granite countertops that compliment the bright living and dining areas on the functional second floor. Upstairs, enjoy 3 generously sized bedrooms, including a primary suite with vaulted ceilings, a walk-in closet with customized shelving, and a private bath. The ground level is the icing on the cake—fully finished with a closet ready to be used as a 4th bedroom or extra living space for a home office, gym or rec room. Fully Fenced backyard, enjoy the beautiful fall weather and field views on the deck or around the firepit. Upgrades include a new Heat Pump (2024), fresh paint, carpets and home professionally cleaned. Located in the highly sought-after Taylor Springs community with easy access to JMU, Sentara RMH and Coffman's Corner shopping. Perfect for everyone, whether you are a first time buyer or seasoned investor, this is the one you have been waiting for! Don't wait, schedule your showing now to get settled in before the holidays!
Property Details
Home Type
- Multi-Family
Est. Annual Taxes
- $1,576
Year Built
- Built in 2009
Lot Details
- 3,049 Sq Ft Lot
HOA Fees
- $65 per month
Parking
- 1 Car Garage
- Basement Garage
- Front Facing Garage
Home Design
- Property Attached
- Slab Foundation
- Stick Built Home
Interior Spaces
- 1,767 Sq Ft Home
- 3-Story Property
Bedrooms and Bathrooms
- 3 Bedrooms
Schools
- Cub Run Elementary School
- Montevideo Middle School
- Spotswood High School
Utilities
- Central Air
- Heat Pump System
Community Details
- Taylor Spring Subdivision
Listing and Financial Details
- Assessor Parcel Number 125H-(23)- L81
Map
Home Values in the Area
Average Home Value in this Area
Tax History
| Year | Tax Paid | Tax Assessment Tax Assessment Total Assessment is a certain percentage of the fair market value that is determined by local assessors to be the total taxable value of land and additions on the property. | Land | Improvement |
|---|---|---|---|---|
| 2025 | $1,576 | $231,700 | $40,000 | $191,700 |
| 2024 | $1,602 | $231,700 | $40,000 | $191,700 |
| 2023 | $1,628 | $231,700 | $40,000 | $191,700 |
| 2022 | $1,628 | $231,700 | $40,000 | $191,700 |
| 2021 | $1,240 | $167,500 | $40,000 | $127,500 |
| 2020 | $1,240 | $167,500 | $40,000 | $127,500 |
| 2019 | $1,240 | $167,500 | $40,000 | $127,500 |
| 2018 | $1,240 | $167,500 | $40,000 | $127,500 |
| 2017 | $1,209 | $163,400 | $40,000 | $123,400 |
| 2016 | $1,144 | $163,400 | $40,000 | $123,400 |
| 2015 | $1,095 | $163,400 | $40,000 | $123,400 |
| 2014 | $1,046 | $163,400 | $40,000 | $123,400 |
Property History
| Date | Event | Price | List to Sale | Price per Sq Ft |
|---|---|---|---|---|
| 11/07/2025 11/07/25 | Pending | -- | -- | -- |
| 11/03/2025 11/03/25 | For Sale | $319,900 | -- | $181 / Sq Ft |
Purchase History
| Date | Type | Sale Price | Title Company |
|---|---|---|---|
| Deed | $198,000 | Clear Title | |
| Deed | -- | West View Title Agency Inc |
Mortgage History
| Date | Status | Loan Amount | Loan Type |
|---|---|---|---|
| Open | $185,250 | New Conventional | |
| Previous Owner | $181,925 | New Conventional |
Source: Harrisonburg-Rockingham Association of REALTORS®
MLS Number: 670690
APN: 125H-23-L81
- 2976 Crystal Spring Ln
- 1386 Palomino Trail
- 1309 Palomino Trail
- 1408 Derby Dr
- 1412 Derby Dr
- 1416 Derby Dr
- 1420 Derby Dr
- 1415 Derby Dr
- 1389 Derby Dr
- 1428 Derby Dr
- 1335 Derby Dr
- 1371 Derby Dr
- 1424 Derby Dr
- 1359 Derby Dr
- 1385 Derby Dr
- 1309 Derby Dr
- 1381 Derby Dr
- 1313 Derby Dr
- 1327 Derby Dr
- 1367 Derby Dr

