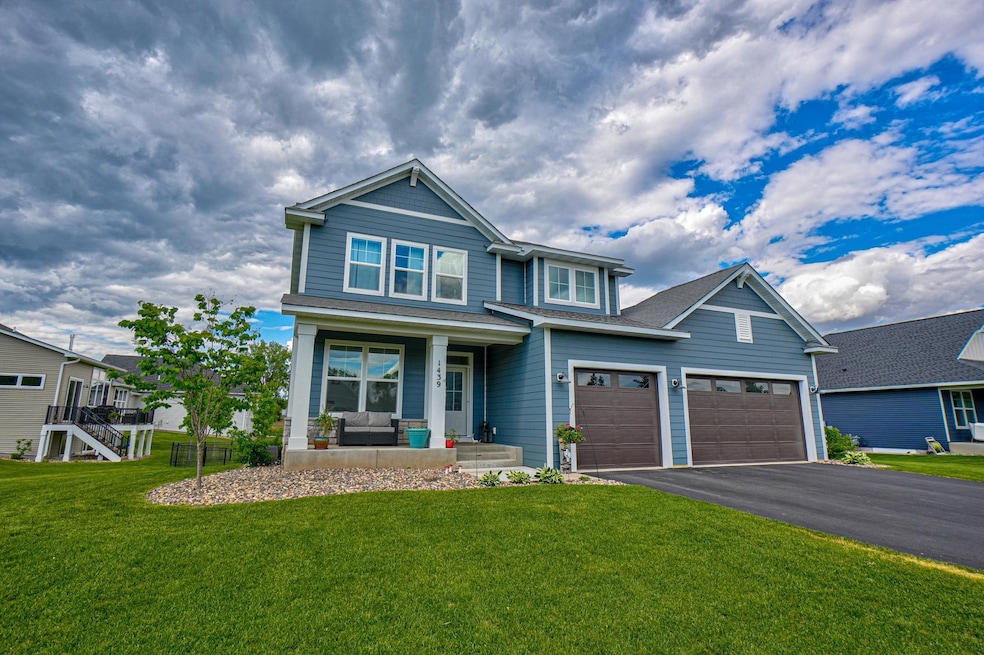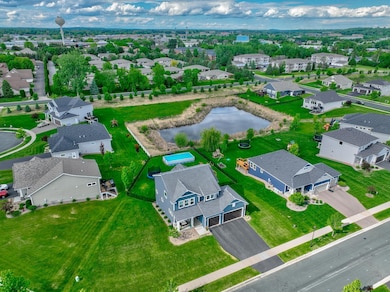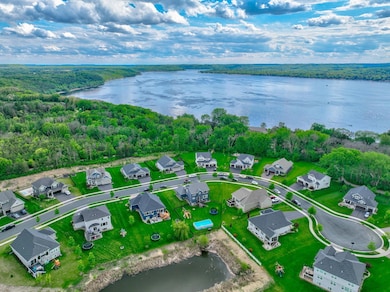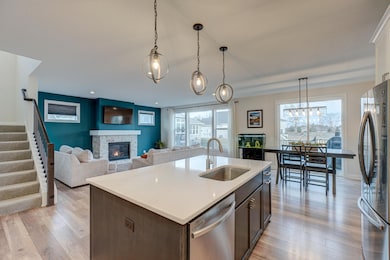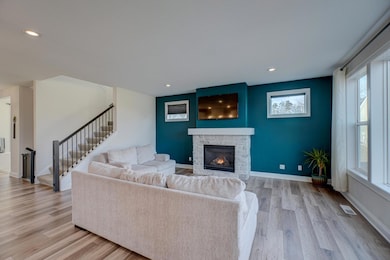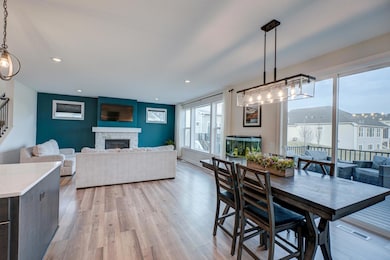1439 Lee Cir Hudson, WI 54016
Estimated payment $4,749/month
Highlights
- Recreation Room
- Home Office
- 3 Car Attached Garage
- E.P. Rock Elementary School Rated A
- Walk-In Pantry
- Entrance Foyer
About This Home
Style, space, and comfort—this stunning 5 bed, 4 bath home has it all. Step into an expansive open layout bathed in natural light, where gorgeous wood floors and modern finishes set the tone for elevated everyday living. The bright, designer kitchen is a true centerpiece, featuring a large center island, stainless steel appliances, soft-close cabinets and drawers, and a generous walk-in pantry. Gather around the beautiful stone fireplace in the living room, which flows effortlessly into the dining area and kitchen—perfect for hosting or simply relaxing at home. Upstairs, a cozy loft offers a flexible space for work or play, while the owner’s suite delivers a peaceful retreat with pond views, a huge walk-in closet, and a spa-inspired bath with dual vanities.The finished lower level adds even more to love—complete with an additional bedroom, a spacious family room, and ample storage. Step outside to a fully fenced backyard, a maintenance-free walkout deck, and partial seasonal views of the St. Croix River from the front yard. The freshly sealed blacktop driveway is the cherry on top.Located in a friendly neighborhood near the St. Croix River and just minutes from downtown Hudson's dining and shopping, this nearly-new home checks every box. Come see it for yourself—your next chapter starts here.
Home Details
Home Type
- Single Family
Est. Annual Taxes
- $11,223
Year Built
- Built in 2021
Lot Details
- 0.39 Acre Lot
- Property is Fully Fenced
- Irregular Lot
HOA Fees
- $17 Monthly HOA Fees
Parking
- 3 Car Attached Garage
Interior Spaces
- 2-Story Property
- Stone Fireplace
- Entrance Foyer
- Living Room with Fireplace
- Home Office
- Recreation Room
- Loft
- Storage Room
Kitchen
- Walk-In Pantry
- Cooktop
- Microwave
- Dishwasher
Bedrooms and Bathrooms
- 5 Bedrooms
Laundry
- Dryer
- Washer
Finished Basement
- Drainage System
- Sump Pump
- Drain
- Basement Storage
- Basement Window Egress
Utilities
- Forced Air Heating and Cooling System
- Humidifier
- Cable TV Available
Community Details
- Summit Ridge Homeowners Association Inc Association, Phone Number (715) 307-0841
- Summit Rdg Subdivision
Listing and Financial Details
- Assessor Parcel Number 236206903022
Map
Home Values in the Area
Average Home Value in this Area
Tax History
| Year | Tax Paid | Tax Assessment Tax Assessment Total Assessment is a certain percentage of the fair market value that is determined by local assessors to be the total taxable value of land and additions on the property. | Land | Improvement |
|---|---|---|---|---|
| 2024 | $112 | $625,700 | $99,200 | $526,500 |
| 2023 | $10,515 | $625,700 | $99,200 | $526,500 |
| 2022 | $1,611 | $537,500 | $99,200 | $438,300 |
| 2021 | $1,612 | $99,200 | $99,200 | $0 |
| 2020 | $1,612 | $99,200 | $99,200 | $0 |
Property History
| Date | Event | Price | Change | Sq Ft Price |
|---|---|---|---|---|
| 06/10/2025 06/10/25 | For Sale | $719,000 | -- | $210 / Sq Ft |
Purchase History
| Date | Type | Sale Price | Title Company |
|---|---|---|---|
| Warranty Deed | -- | Land Title | |
| Warranty Deed | $136,000 | Land Title |
Mortgage History
| Date | Status | Loan Amount | Loan Type |
|---|---|---|---|
| Open | $674,900 | VA |
Source: NorthstarMLS
MLS Number: 6736488
APN: 236-2069-03-022
- 1521 Southpoint Dr
- 1501 Southpoint Dr
- 1588 Southpoint Dr
- 1901 Stone Creek
- 1337 Heggen St Unit 1B
- 2473 Sharon Ln
- 2306 Simply Living Ln
- 2475 Sydney Ln
- 2356 Sydney Ln
- 2467 Sydney Ln
- 2348 Sydney Ln
- 2359 Sydney Ln
- 2301 Simply Living Ln
- 2313 Simply Living Ln Unit B
- 2315 Simply Living Ln Unit C
- 2317 Simply Living Ln Unit D
- 2229 Sharon Ln
- 2225 Sharon Ln
- 2461 Sharon Ln
- 2341 Sharon Ln
- 1900-1920 Aspen Dr
- 1810 Aspen Dr
- 1850 Mayer Rd
- 1551-1601 Heggen St
- 2222 Hanley Rd
- 2000 Maxwell Dr
- 631 13th St S
- 527 13th St S
- 77 Coulee Rd
- 922 Girard St
- 146 Dunberry Pass
- 618 6th St
- 690 Elizabeth Way
- 80 Heritage Blvd
- 16 Bridgewater Trail
- 54 Meadowlark Dr
- 600 Old Highway 35 S
- 519 8th St N Unit B
- 3421 St Croix Trail S
- 898 Krattley Ln N
