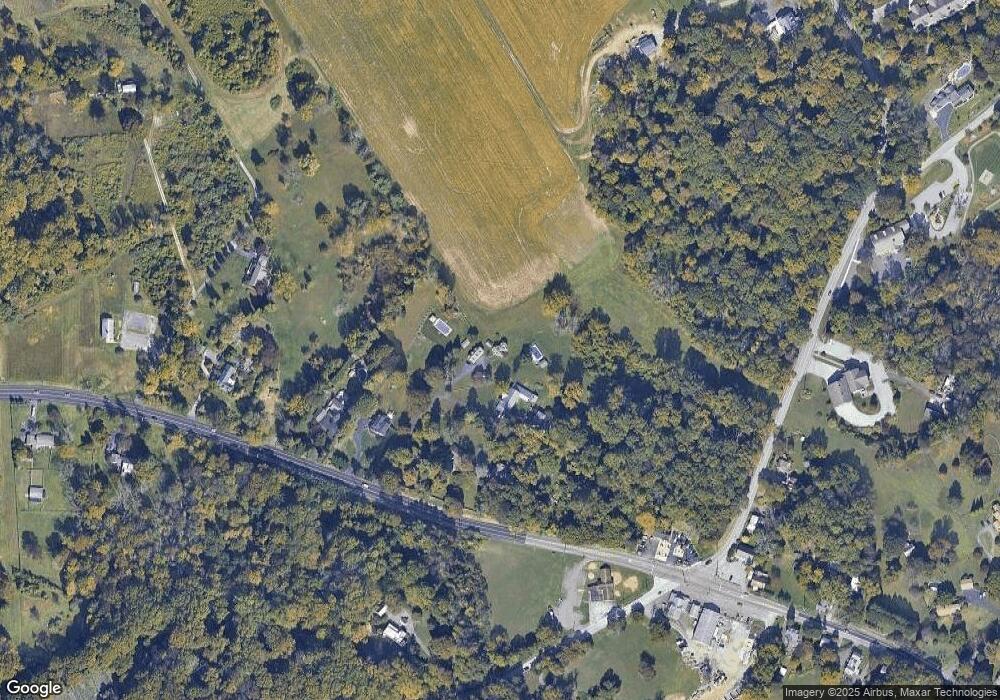1439 Middletown Rd Glen Mills, PA 19342
Estimated Value: $804,000 - $852,000
3
Beds
2
Baths
1,356
Sq Ft
$614/Sq Ft
Est. Value
About This Home
This home is located at 1439 Middletown Rd, Glen Mills, PA 19342 and is currently estimated at $831,964, approximately $613 per square foot. 1439 Middletown Rd is a home located in Delaware County with nearby schools including Glenwood Elementary School, Springton Lake Middle School, and Penncrest High School.
Ownership History
Date
Name
Owned For
Owner Type
Purchase Details
Closed on
Jun 28, 1996
Sold by
Palmieri Lisa
Bought by
Renshaw Robert A and Renshaw Delores A
Current Estimated Value
Home Financials for this Owner
Home Financials are based on the most recent Mortgage that was taken out on this home.
Original Mortgage
$125,000
Outstanding Balance
$8,885
Interest Rate
8.05%
Estimated Equity
$823,079
Create a Home Valuation Report for This Property
The Home Valuation Report is an in-depth analysis detailing your home's value as well as a comparison with similar homes in the area
Home Values in the Area
Average Home Value in this Area
Purchase History
| Date | Buyer | Sale Price | Title Company |
|---|---|---|---|
| Renshaw Robert A | $185,000 | -- |
Source: Public Records
Mortgage History
| Date | Status | Borrower | Loan Amount |
|---|---|---|---|
| Open | Renshaw Robert A | $125,000 |
Source: Public Records
Tax History Compared to Growth
Tax History
| Year | Tax Paid | Tax Assessment Tax Assessment Total Assessment is a certain percentage of the fair market value that is determined by local assessors to be the total taxable value of land and additions on the property. | Land | Improvement |
|---|---|---|---|---|
| 2025 | $7,194 | $380,360 | $170,280 | $210,080 |
| 2024 | $7,194 | $380,360 | $170,280 | $210,080 |
| 2023 | $6,935 | $380,360 | $170,280 | $210,080 |
| 2022 | $6,741 | $380,360 | $170,280 | $210,080 |
| 2021 | $11,602 | $380,360 | $170,280 | $210,080 |
| 2020 | $5,719 | $174,790 | $87,540 | $87,250 |
| 2019 | $5,604 | $174,790 | $87,540 | $87,250 |
| 2018 | $5,524 | $174,790 | $0 | $0 |
| 2017 | $5,385 | $174,790 | $0 | $0 |
| 2016 | $959 | $174,790 | $0 | $0 |
| 2015 | $979 | $174,790 | $0 | $0 |
| 2014 | $959 | $174,790 | $0 | $0 |
Source: Public Records
Map
Nearby Homes
- 1260 Gradyville Rd
- 1240 Gradyville Rd
- 1250 Gradyville Rd
- 1519 Middletown Rd
- 1004 Brick House Farm Ln
- 1554 Meadow Ln
- 1616 Meadow Ln
- 65 Forge Rd
- 63 Forge Rd
- 109 W Forge
- 7 Slitting Mill Rd
- 1541 Farmers Ln
- 1541 Farmers Ln
- 99 Longview Ln
- 2503 Sage Wood Dr Unit 2503
- 552 Old Forge Rd
- 552 Old Forge Rd Unit B
- 1406 Whispering Brooke Dr
- 402 Barrows Sheef
- 1545 Pheasant Ln
- 1437 Middletown Rd
- 1435 Middletown Rd
- 0 Middletown Rd Unit 6619581
- 1455 Middletown Rd
- 1235 Gradyville Rd
- 1235 Gradyville Rd
- 1465 Middletown Rd
- 1211 Gradyville Rd
- 1230 Gradyville Rd
- 1405 Middletown Rd
- 1247 Gradyville Rd
- 1487 Middletown Rd
- 1054 Gradyville Rd
- 1267 Gradyville Rd
- 1522 Middletown Rd
- 1501 Middletown Rd
- 1499 Middletown Rd
- 1048 Gradyville Rd
- 1267 1269 Gradyville Rd
- 1345-1347 Middletown Rd
