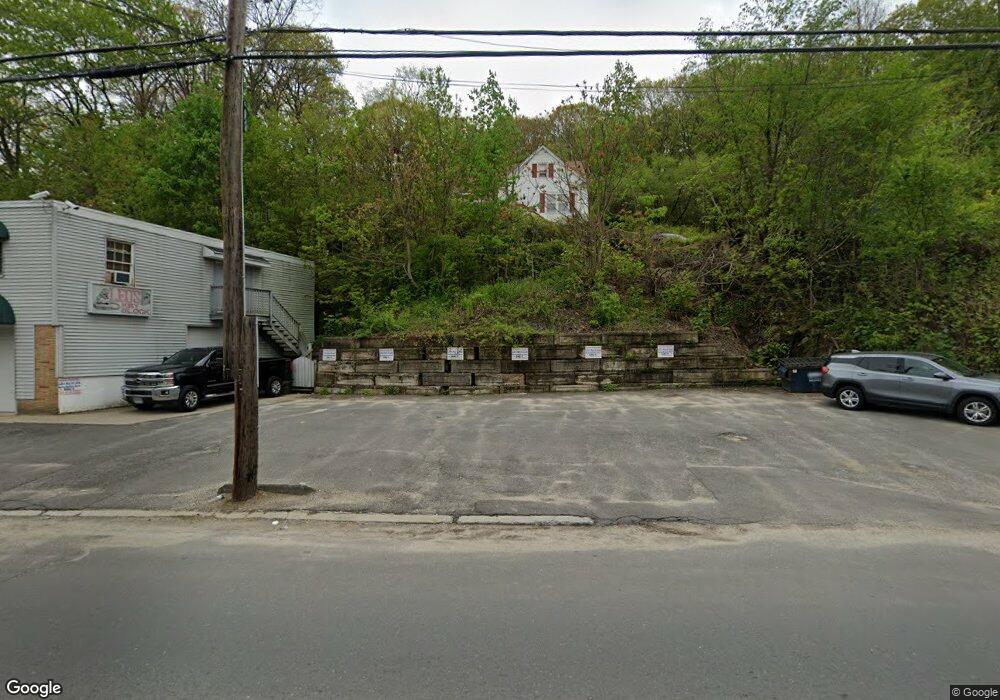1439 N Main St Waterbury, CT 06704
North End District NeighborhoodEstimated Value: $288,000 - $296,000
4
Beds
2
Baths
1,604
Sq Ft
$182/Sq Ft
Est. Value
About This Home
This home is located at 1439 N Main St, Waterbury, CT 06704 and is currently estimated at $291,501, approximately $181 per square foot. 1439 N Main St is a home located in New Haven County with nearby schools including Bucks Hill Elementary School, North End Middle School, and Wilby High School.
Ownership History
Date
Name
Owned For
Owner Type
Purchase Details
Closed on
Jan 7, 2010
Sold by
Martinez Luis
Bought by
Luis Martinez Irt and Valazquez
Current Estimated Value
Create a Home Valuation Report for This Property
The Home Valuation Report is an in-depth analysis detailing your home's value as well as a comparison with similar homes in the area
Home Values in the Area
Average Home Value in this Area
Purchase History
| Date | Buyer | Sale Price | Title Company |
|---|---|---|---|
| Luis Martinez Irt | -- | -- |
Source: Public Records
Tax History Compared to Growth
Tax History
| Year | Tax Paid | Tax Assessment Tax Assessment Total Assessment is a certain percentage of the fair market value that is determined by local assessors to be the total taxable value of land and additions on the property. | Land | Improvement |
|---|---|---|---|---|
| 2025 | $5,658 | $125,790 | $21,070 | $104,720 |
| 2024 | $5,831 | $117,950 | $21,070 | $96,880 |
| 2023 | $6,392 | $117,950 | $21,070 | $96,880 |
| 2022 | $4,241 | $70,430 | $21,060 | $49,370 |
| 2021 | $4,241 | $70,430 | $21,060 | $49,370 |
| 2020 | $4,241 | $70,430 | $21,060 | $49,370 |
| 2019 | $4,241 | $70,430 | $21,060 | $49,370 |
| 2018 | $4,241 | $70,430 | $21,060 | $49,370 |
| 2017 | $8,063 | $133,910 | $56,880 | $77,030 |
| 2016 | $8,063 | $133,910 | $56,880 | $77,030 |
| 2015 | $7,796 | $133,910 | $56,880 | $77,030 |
| 2014 | $7,796 | $133,910 | $56,880 | $77,030 |
Source: Public Records
Map
Nearby Homes
- 17 City Mills Ln
- 198 Tudor St
- 213 Easton Ave
- 411 Hauser St
- 53 Hamden Ave
- 117 Hamden Ave Unit I
- 92 Hamden Ave Unit 1
- 103 Hamden Ave Unit G
- 103 Hamden Ave Unit B
- 456 N Walnut St
- 147 Hamden Ave Unit H
- 147 Hamden Ave Unit I
- 116 Hamden Ave Unit K
- 239 N Walnut St
- 981 N Main St
- 975 N Main St
- 230 Hill St
- 9 Brewster St
- 0 Farmwood Rd
- 48 Matthews St
- 1389 N Main St
- 011902390 N Main St
- 1407 N Main St
- 1430 N Main St
- 1440 N Main St
- 1420 N Main St
- 1420 Main St
- 1448 N Main St
- 1485 N Main St
- 1406 N Main St
- 1383 N Main St
- 1382 N Main St
- 1363 N Main St
- 1363 N Main St Unit 1
- 1363 N Main St Unit 3-N
- 1492 N Main St Unit 2
- 1492 N Main St Unit 1
- 1492 N Main St
- 1351 Main St
- 1350 N Main St
