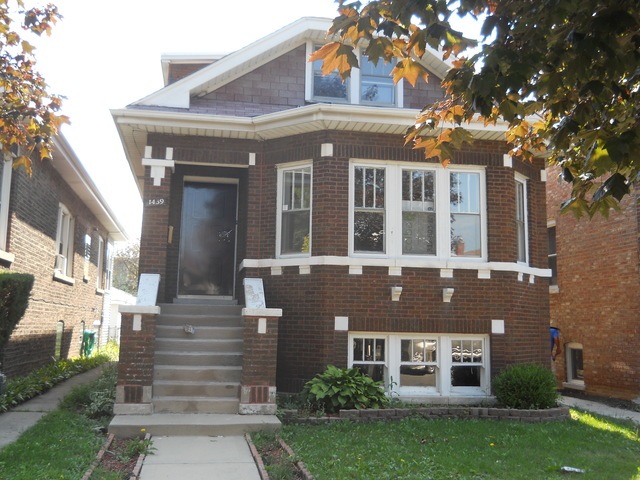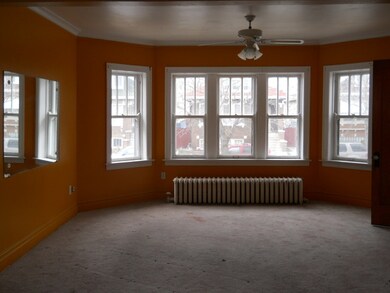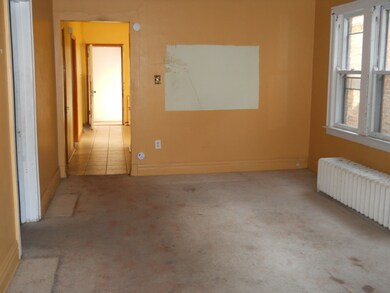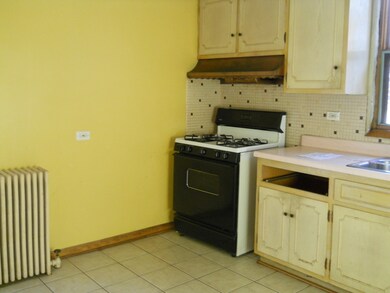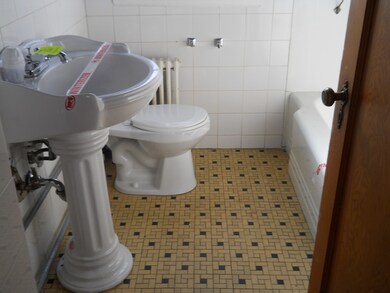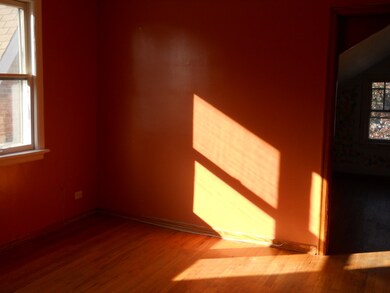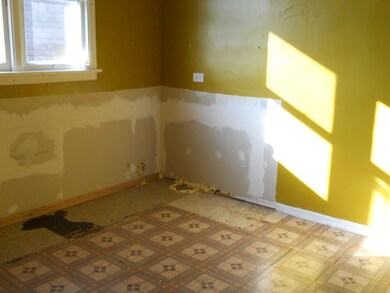
1439 S 60th Ct Cicero, IL 60804
Highlights
- Main Floor Bedroom
- Detached Garage
- Bungalow
- Den
- Breakfast Bar
- Hot Water Heating System
About This Home
As of October 2021ANOTHER 'HOME BUYER DIRECT PROGRAM' OFFERING! FEATURING BEAUTIFUL BRICK BUNGALOW LOCATED IN GREAT LOCATION! Schedule your showing today! Cook County Land Bank Authority is offering this property at a discount to market price as part of 'THE HOME BUYER DIRECT PROGRAM'! HOME BUYER'S ONLY (NO INVESTORS.. OWNER OCCUPANCY IS REQUIRED!) Search 'Cook County Land Bank' in your browser for more information on this exciting program and to find other home buyer properties for sale! (THIS PROPERTY IS BEING SOLD AS-IS! ALL ROOM SIZES ARE ESTIMATED) OUTSTANDING LOCATION FOR THIS CICERO LOCATED BRICK BUNGALOW BEAUTY-THIS HOME WAS A TWO UNIT PROPERTY THAT HAS BEEN DECONVERTED TO A SINGLE FAMILY-THERE IS A FULL FINISHED ATTIC-PERFECT FOR RELATED LIVING-CLOSE TO SCHOOLS AND PUBLIC TRANSPORTATION-
Last Agent to Sell the Property
Anthony Blakely License #471007142 Listed on: 10/02/2017
Last Buyer's Agent
Reynaldo Moreno
Realty of Chicago LLC License #475168462

Home Details
Home Type
- Single Family
Est. Annual Taxes
- $7,781
Year Built
- 1925
Parking
- Detached Garage
- Garage Is Owned
Home Design
- Bungalow
- Brick Exterior Construction
- Slab Foundation
- Asphalt Shingled Roof
Interior Spaces
- Main Floor Bedroom
- Den
- Unfinished Basement
- Basement Fills Entire Space Under The House
- Breakfast Bar
Utilities
- Hot Water Heating System
- Heating System Uses Gas
- Lake Michigan Water
Ownership History
Purchase Details
Home Financials for this Owner
Home Financials are based on the most recent Mortgage that was taken out on this home.Purchase Details
Home Financials for this Owner
Home Financials are based on the most recent Mortgage that was taken out on this home.Purchase Details
Purchase Details
Purchase Details
Home Financials for this Owner
Home Financials are based on the most recent Mortgage that was taken out on this home.Purchase Details
Home Financials for this Owner
Home Financials are based on the most recent Mortgage that was taken out on this home.Similar Home in Cicero, IL
Home Values in the Area
Average Home Value in this Area
Purchase History
| Date | Type | Sale Price | Title Company |
|---|---|---|---|
| Warranty Deed | $270,000 | Stewart Title | |
| Special Warranty Deed | -- | First American Title Insuran | |
| Special Warranty Deed | -- | First American Title | |
| Sheriffs Deed | -- | None Available | |
| Warranty Deed | $239,000 | Ticor Title Insurance Co | |
| Interfamily Deed Transfer | -- | Rei Title Services |
Mortgage History
| Date | Status | Loan Amount | Loan Type |
|---|---|---|---|
| Open | $261,900 | New Conventional | |
| Previous Owner | $135,703 | New Conventional | |
| Previous Owner | $47,800 | Stand Alone Second | |
| Previous Owner | $191,200 | Purchase Money Mortgage | |
| Previous Owner | $328,500 | FHA | |
| Previous Owner | $45,000 | Unknown | |
| Previous Owner | $40,000 | No Value Available |
Property History
| Date | Event | Price | Change | Sq Ft Price |
|---|---|---|---|---|
| 10/01/2021 10/01/21 | Sold | $270,000 | -10.0% | $154 / Sq Ft |
| 07/26/2021 07/26/21 | Pending | -- | -- | -- |
| 06/11/2021 06/11/21 | For Sale | -- | -- | -- |
| 06/01/2021 06/01/21 | Pending | -- | -- | -- |
| 05/27/2021 05/27/21 | For Sale | $299,900 | +114.4% | $171 / Sq Ft |
| 01/09/2018 01/09/18 | Sold | $139,900 | 0.0% | $80 / Sq Ft |
| 10/20/2017 10/20/17 | Pending | -- | -- | -- |
| 10/02/2017 10/02/17 | For Sale | $139,900 | -- | $80 / Sq Ft |
Tax History Compared to Growth
Tax History
| Year | Tax Paid | Tax Assessment Tax Assessment Total Assessment is a certain percentage of the fair market value that is determined by local assessors to be the total taxable value of land and additions on the property. | Land | Improvement |
|---|---|---|---|---|
| 2024 | $7,781 | $23,000 | $3,900 | $19,100 |
| 2023 | $7,859 | $23,000 | $3,900 | $19,100 |
| 2022 | $7,859 | $17,997 | $3,356 | $14,641 |
| 2021 | $6,330 | $17,995 | $3,355 | $14,640 |
| 2020 | $6,250 | $17,995 | $3,355 | $14,640 |
| 2019 | $5,968 | $15,662 | $3,083 | $12,579 |
| 2018 | $5,812 | $15,662 | $3,083 | $12,579 |
| 2017 | $5,622 | $15,662 | $3,083 | $12,579 |
| 2016 | $3,673 | $10,151 | $2,539 | $7,612 |
| 2015 | $3,570 | $10,151 | $2,539 | $7,612 |
| 2014 | $3,465 | $10,151 | $2,539 | $7,612 |
| 2013 | $3,658 | $11,482 | $2,539 | $8,943 |
Agents Affiliated with this Home
-

Seller's Agent in 2021
Ariadna Franco
Su Familia Real Estate Inc
(773) 641-1179
1 in this area
30 Total Sales
-

Buyer's Agent in 2021
Daniel Bahena
The McDonald Group
(773) 754-9097
9 in this area
114 Total Sales
-

Seller's Agent in 2018
Anthony Blakely
Anthony Blakely
(773) 680-8669
25 Total Sales
-
R
Buyer's Agent in 2018
Reynaldo Moreno
Realty of Chicago LLC
Map
Source: Midwest Real Estate Data (MRED)
MLS Number: MRD09766420
APN: 16-20-122-014-0000
- 1336 S Austin Blvd
- 1543 S 60th Ct
- 5925 W 16th St
- 1342 S 61st Ct
- 1326 S 59th Ave
- 1316 S 59th Ave
- 1318 S 61st Ct
- 1310 S 59th Ave
- 1638 S Austin Blvd
- 7133 W 16th St
- 1531 Harvey Ave
- 1236 S 59th Ave
- 5817 W 16th St
- 1228 S 59th Ave
- 1426 S 57th Ct
- 1639 S 58th Ct
- 1634 S 58th Ave
- 1215 S 58th Ct
- 1345 S Cuyler Ave
- 1306 Highland Ave
