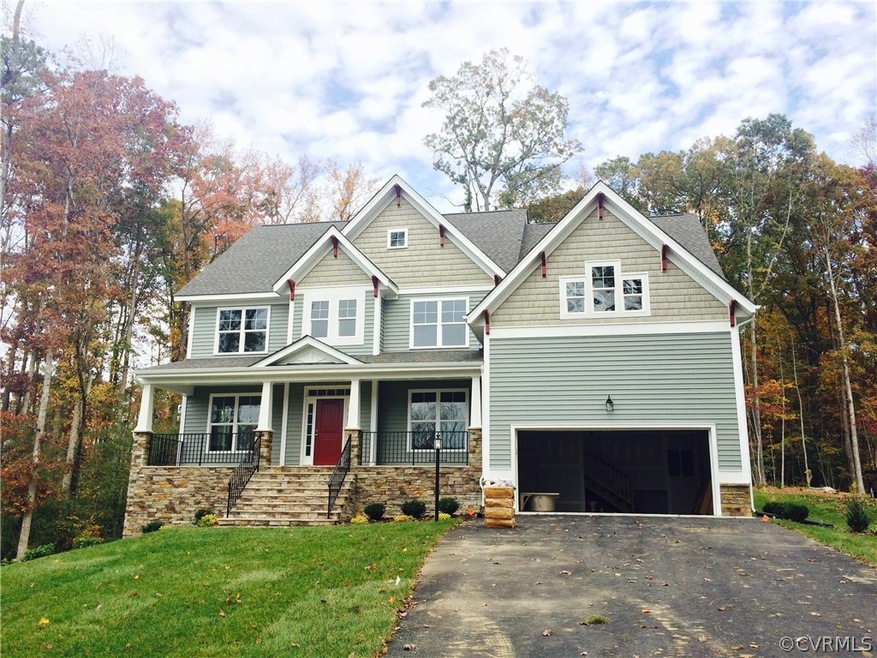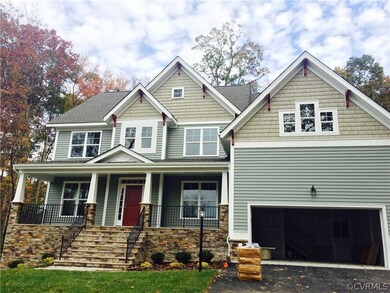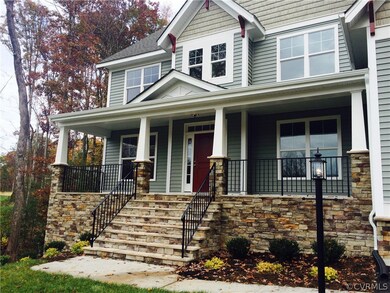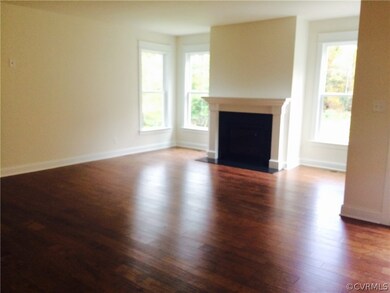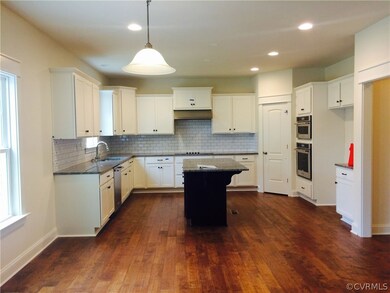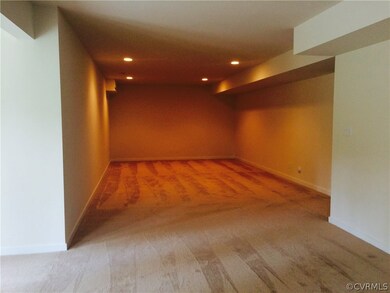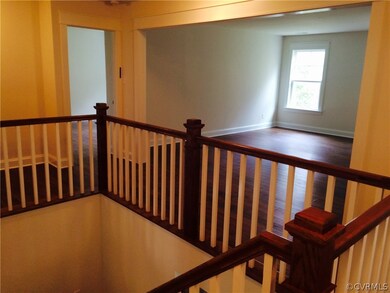
1439 Tomahawk Creek Rd Midlothian, VA 23114
Highlights
- Under Construction
- ENERGY STAR Certified Homes
- Transitional Architecture
- Midlothian High School Rated A
- Deck
- Main Floor Bedroom
About This Home
As of October 2022The Lancaster II by Main Street Homes is an updated version of our most popular floorplan. It features a formal dining room with butler’s pantry, study and guest room on the first floor. The main living area includes an open family room, spacious breakfast nook and roomy kitchen with lots of counter space and storage. The second floor offers three bedrooms, a Jack and Jill bath, a large bonus room, and a luxurious master suite with amazing master bath and closet. This home also has a finished basement. Some highlights of this home are as follows:
-Situated across from the pond on a ¾ acre wooded lot
-Pond views from all front windows
-2 exits from the walk-out basement (one from family room, one from workshop)
-Huge trex deck off breakfast area
-Extended butlers pantry
-Mudroom
-Hardwoods on 1st and 2nd level of home (except for bathrooms and laundry)
-Stone front porch with stone steps
Home Details
Home Type
- Single Family
Est. Annual Taxes
- $864
Year Built
- Built in 2015 | Under Construction
HOA Fees
- $42 Monthly HOA Fees
Parking
- 2 Car Attached Garage
- Garage Door Opener
Home Design
- Transitional Architecture
- Frame Construction
- Shingle Roof
- Vinyl Siding
Interior Spaces
- 3,749 Sq Ft Home
- 3-Story Property
- High Ceiling
- Gas Fireplace
- Partially Finished Basement
- Walk-Out Basement
Bedrooms and Bathrooms
- 5 Bedrooms
- Main Floor Bedroom
- 5 Full Bathrooms
Outdoor Features
- Deck
- Front Porch
Schools
- Evergreen Elementary School
- Tomahawk Creek Middle School
- Midlothian High School
Utilities
- Zoned Heating and Cooling
- Heating System Uses Natural Gas
Additional Features
- ENERGY STAR Certified Homes
- Zoning described as R7 - ONE FAMILY RES
Community Details
- Centerpointe Crossing Subdivision
Listing and Financial Details
- Tax Lot 026
- Assessor Parcel Number 723-695-77-43-00000
Ownership History
Purchase Details
Home Financials for this Owner
Home Financials are based on the most recent Mortgage that was taken out on this home.Purchase Details
Home Financials for this Owner
Home Financials are based on the most recent Mortgage that was taken out on this home.Purchase Details
Home Financials for this Owner
Home Financials are based on the most recent Mortgage that was taken out on this home.Similar Homes in Midlothian, VA
Home Values in the Area
Average Home Value in this Area
Purchase History
| Date | Type | Sale Price | Title Company |
|---|---|---|---|
| Bargain Sale Deed | $725,000 | Fidelity National Title | |
| Warranty Deed | $588,327 | Attorney | |
| Special Warranty Deed | $303,000 | -- |
Mortgage History
| Date | Status | Loan Amount | Loan Type |
|---|---|---|---|
| Open | $694,153 | VA | |
| Closed | $681,690 | VA | |
| Previous Owner | $417,000 | New Conventional | |
| Previous Owner | $8,500,000 | Credit Line Revolving |
Property History
| Date | Event | Price | Change | Sq Ft Price |
|---|---|---|---|---|
| 10/31/2022 10/31/22 | Sold | $725,000 | +0.7% | $142 / Sq Ft |
| 09/23/2022 09/23/22 | Pending | -- | -- | -- |
| 09/18/2022 09/18/22 | For Sale | $719,900 | +22.4% | $141 / Sq Ft |
| 11/06/2015 11/06/15 | Sold | $588,327 | +29.9% | $157 / Sq Ft |
| 04/07/2015 04/07/15 | Pending | -- | -- | -- |
| 04/07/2015 04/07/15 | For Sale | $452,950 | -- | $121 / Sq Ft |
Tax History Compared to Growth
Tax History
| Year | Tax Paid | Tax Assessment Tax Assessment Total Assessment is a certain percentage of the fair market value that is determined by local assessors to be the total taxable value of land and additions on the property. | Land | Improvement |
|---|---|---|---|---|
| 2025 | $6,691 | $709,100 | $122,000 | $587,100 |
| 2024 | $6,691 | $718,500 | $122,000 | $596,500 |
| 2023 | $5,758 | $632,800 | $117,000 | $515,800 |
| 2022 | $5,457 | $593,100 | $117,000 | $476,100 |
| 2021 | $5,564 | $549,800 | $117,000 | $432,800 |
| 2020 | $5,423 | $570,800 | $117,000 | $453,800 |
| 2019 | $5,423 | $570,800 | $117,000 | $453,800 |
| 2018 | $4,935 | $519,500 | $115,000 | $404,500 |
| 2017 | $5,161 | $537,600 | $110,000 | $427,600 |
| 2016 | $5,680 | $511,700 | $100,000 | $411,700 |
| 2015 | -- | $90,000 | $90,000 | $0 |
| 2014 | -- | $82,000 | $82,000 | $0 |
Agents Affiliated with this Home
-

Seller's Agent in 2022
Sue Walsh
Long & Foster
(894) 349-3903
3 in this area
32 Total Sales
-

Seller Co-Listing Agent in 2022
Kyle Yeatman
Long & Foster
(804) 516-6413
48 in this area
1,441 Total Sales
-

Buyer's Agent in 2022
Angie Cooper
River Fox Realty LLC
(804) 986-2133
5 in this area
260 Total Sales
Map
Source: Central Virginia Regional MLS
MLS Number: 1509466
APN: 723-69-57-74-300-000
- 1013 Fernview Trail
- 1255 Lazy River Rd
- 14007 Millpointe Rd Unit 16C
- 1101 Arborway Ln
- 1031 Arborway Ln
- 1019 Arborway Ln
- 1007 Arborway Ln
- 1001 Arborway Ln
- 1753 Rose Mill Cir
- 14412 Camack Trail
- 2133 Cantina Ln
- 14306 Camack Trail
- 2119 Rose Family Dr
- 1024 Clayborne Ln
- 1240 Miners Trail Rd
- 2303 Shadow Ridge Place
- 1306 Bach Terrace
- 1525 Lundy Terrace
- 14306 Nicolay Way
- 2228 Millcrest Terrace
