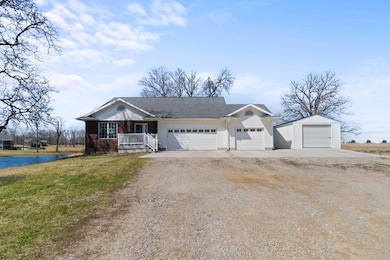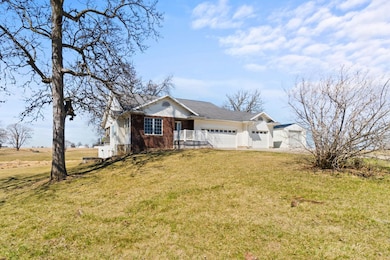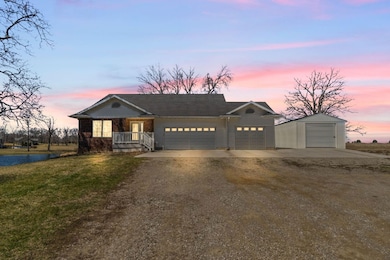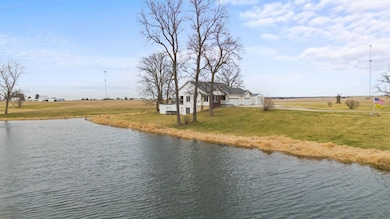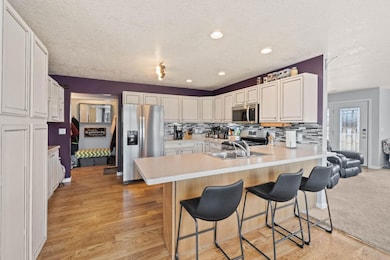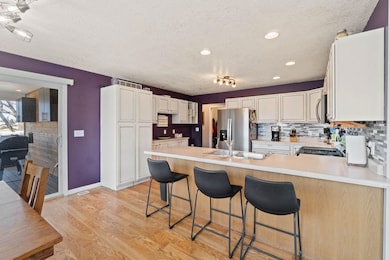Estimated payment $2,762/month
Total Views
22,950
5.07
Acres
$88,738
Price per Acre
220,849
Sq Ft Lot
About This Lot
This beautiful ranch home sits on 5.07 acres and adjoins two ponds in the highly coveted Ray's Timber SD near L-M Schools. 5 BR, 3 BA, walkout basement with hot tub, elevated deck overlooking the pond, three car garage, living room with gas fireplace, and a park like setting make this a top choice.
Listing Agent
Eric ALC
Ruhl Farm & Land Listed on: 04/16/2025
Listing Provided By


Property Details
Property Type
- Land
Est. Annual Taxes
- $4,686
Additional Features
- Current uses include timber
- 5 Bedrooms
- Pond
- Gas Available
Map
Create a Home Valuation Report for This Property
The Home Valuation Report is an in-depth analysis detailing your home's value as well as a comparison with similar homes in the area
Home Values in the Area
Average Home Value in this Area
Tax History
| Year | Tax Paid | Tax Assessment Tax Assessment Total Assessment is a certain percentage of the fair market value that is determined by local assessors to be the total taxable value of land and additions on the property. | Land | Improvement |
|---|---|---|---|---|
| 2025 | $4,686 | $447,610 | $58,200 | $389,410 |
| 2024 | $4,580 | $414,940 | $58,200 | $356,740 |
| 2023 | $4,580 | $414,940 | $58,200 | $356,740 |
| 2022 | $3,890 | $320,160 | $58,200 | $261,960 |
| 2021 | $3,814 | $320,160 | $58,200 | $261,960 |
| 2020 | $3,814 | $304,220 | $58,200 | $246,020 |
| 2019 | $3,028 | $234,240 | $49,180 | $185,060 |
| 2018 | $2,986 | $234,240 | $49,180 | $185,060 |
| 2017 | $2,986 | $234,240 | $0 | $0 |
| 2016 | $3,210 | $234,240 | $49,180 | $185,060 |
| 2015 | $3,210 | $234,240 | $49,180 | $185,060 |
| 2014 | $3,154 | $234,240 | $49,180 | $185,060 |
Source: Public Records
Property History
| Date | Event | Price | List to Sale | Price per Sq Ft | Prior Sale |
|---|---|---|---|---|---|
| 11/12/2025 11/12/25 | Sold | $415,000 | -7.8% | $261 / Sq Ft | View Prior Sale |
| 09/26/2025 09/26/25 | Pending | -- | -- | -- | |
| 05/20/2025 05/20/25 | Price Changed | $449,900 | -2.2% | $283 / Sq Ft | |
| 03/28/2025 03/28/25 | For Sale | $460,000 | -- | $290 / Sq Ft |
Purchase History
| Date | Type | Sale Price | Title Company |
|---|---|---|---|
| Warranty Deed | -- | None Listed On Document | |
| Interfamily Deed Transfer | -- | None Available | |
| Quit Claim Deed | -- | None Available |
Source: Public Records
Mortgage History
| Date | Status | Loan Amount | Loan Type |
|---|---|---|---|
| Previous Owner | $198,600 | New Conventional |
Source: Public Records
Nearby Homes
- 16782 I Ave
- 125 N Cherry St
- 0 G44x Parcel
- 17297 State Hwy 92
- 17297 Iowa 92
- 17297 Highway 92
- 10257 County Road G44x
- 0000 County Road X61
- 0000
- 0 Unit 24-52
- 17138 County Road X61
- 00 140th St
- 8965 Ripley Ave
- 000 140th St
- 18503 Maverick Ln
- 105 Spencer Ave
- 103 Evergreen Ln
- 146 North St
- 0 65th Ave W
- 18173 115th St
- 2442 Mittman Rd
- 326 W 2nd St
- 307 W 3rd St
- 301 2nd St W Unit 4
- 1816 Logan St Unit K-2
- 612 Chestnut St Unit 4
- 220 Iowa Ave
- 3407 Steamboat Way
- 806 Oak St
- 611 Fairview Ave
- 1220 Kirstin Ct Unit Kirstin 1
- 158 Colorado St Unit 306
- 2301 University Dr
- 405 S Maple St
- 510 Wapello St S
- 37 Village Ct
- 33 Village Ct
- 801 W 5th St
- 306 Sycamore St Unit 306.0
- 14401 134th Ave W

