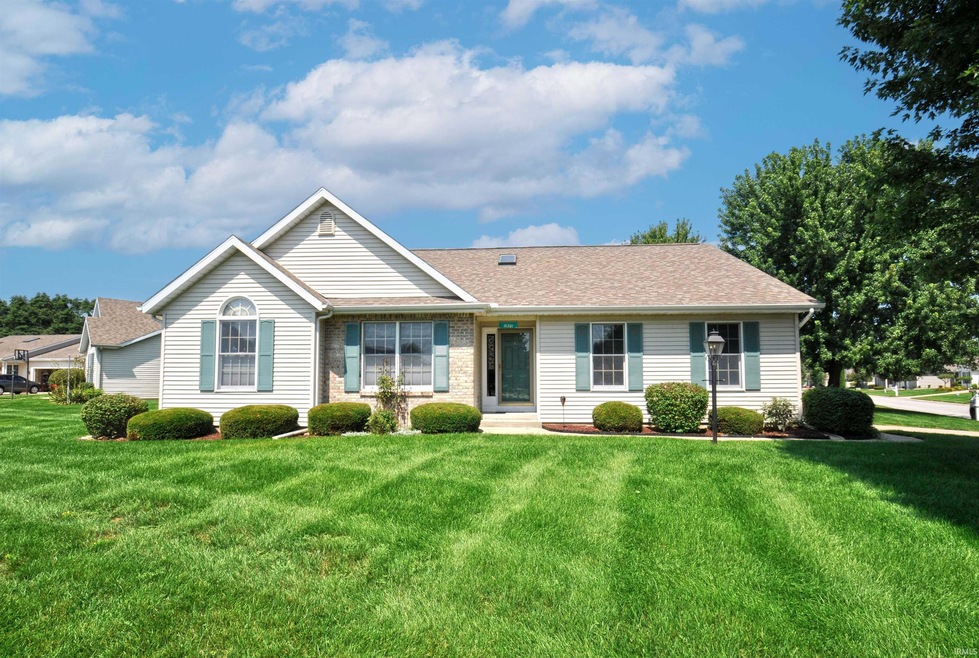
14391 Meadows Ct Mishawaka, IN 46545
Highlights
- Primary Bedroom Suite
- Vaulted Ceiling
- 2 Car Attached Garage
- Schmucker Middle School Rated A
- Corner Lot
- Eat-In Kitchen
About This Home
As of July 2024Don't miss this Wonderful Opportunity to own a VILLA HOME in beautiful Sagewood Estates! 3 Bedrooms, 2 Full Baths, open floor plan with vaulted ceilings, Skylights, and plenty of storage in the unfinished and Waterproofed basement! Foyer welcomes you into a Huge Living Room and connection to the Dining area as well. Spacious Master Suite with 2 Closets and attached Bath. 2 ample sized Bedrooms off the hall, and additional Full Bath. This basement has EveryDry guaranteed waterproof system, with full warranty. Basement is under 1/2 of the house, and crawl space for additional storage. Kitchen has White Cabinets, newer Refrigerator, Nice appliances, and space for an island! Slider walks out to cozy patio surrounded by beautiful plantings and landscape. Nice Corner lot with side-load garage, and big backyard. Don't let this one sell before you see it! Close to so many Conveniences! Shopping, Restaurants, and Schools. Call today for a showing! (Furnace on Maintenance plan w/Comfort Air, WH 6 months old, Washer/Dryer stay, Roof (10 yrs?) EverDry Basement warranty. This home on Mishawaka City Water! Agents, Show and Sell! Immediate possession.
Last Agent to Sell the Property
Rachel Thompson
Weichert Rltrs-J.Dunfee&Assoc. Listed on: 08/17/2023

Property Details
Home Type
- Condominium
Est. Annual Taxes
- $1,844
Year Built
- Built in 1998
Lot Details
- Level Lot
- Irrigation
HOA Fees
- $120 Monthly HOA Fees
Parking
- 2 Car Attached Garage
- Garage Door Opener
- Driveway
Home Design
- Brick Exterior Construction
- Poured Concrete
- Vinyl Construction Material
Interior Spaces
- 1-Story Property
- Vaulted Ceiling
- Gas Log Fireplace
- Entrance Foyer
- Living Room with Fireplace
- Partially Finished Basement
- Crawl Space
- Laundry on main level
Kitchen
- Eat-In Kitchen
- Laminate Countertops
Flooring
- Carpet
- Tile
Bedrooms and Bathrooms
- 3 Bedrooms
- Primary Bedroom Suite
- 2 Full Bathrooms
Schools
- Elsie Rogers Elementary School
- Schmucker Middle School
- Penn High School
Utilities
- Forced Air Heating and Cooling System
- Heating System Uses Gas
- Septic System
Community Details
- Sagewood Estates Subdivision
Listing and Financial Details
- Assessor Parcel Number 71-04-35-201-017.000-031
Ownership History
Purchase Details
Purchase Details
Home Financials for this Owner
Home Financials are based on the most recent Mortgage that was taken out on this home.Purchase Details
Home Financials for this Owner
Home Financials are based on the most recent Mortgage that was taken out on this home.Similar Homes in the area
Home Values in the Area
Average Home Value in this Area
Purchase History
| Date | Type | Sale Price | Title Company |
|---|---|---|---|
| Quit Claim Deed | -- | None Listed On Document | |
| Warranty Deed | $345,000 | None Listed On Document | |
| Deed | $280,000 | None Listed On Document |
Mortgage History
| Date | Status | Loan Amount | Loan Type |
|---|---|---|---|
| Previous Owner | $150,000 | New Conventional |
Property History
| Date | Event | Price | Change | Sq Ft Price |
|---|---|---|---|---|
| 07/19/2024 07/19/24 | Sold | $345,000 | -4.1% | $225 / Sq Ft |
| 05/31/2024 05/31/24 | Pending | -- | -- | -- |
| 05/20/2024 05/20/24 | For Sale | $359,900 | +28.5% | $235 / Sq Ft |
| 09/12/2023 09/12/23 | Sold | $280,000 | 0.0% | $183 / Sq Ft |
| 08/21/2023 08/21/23 | Pending | -- | -- | -- |
| 08/17/2023 08/17/23 | For Sale | $279,900 | -- | $183 / Sq Ft |
Tax History Compared to Growth
Tax History
| Year | Tax Paid | Tax Assessment Tax Assessment Total Assessment is a certain percentage of the fair market value that is determined by local assessors to be the total taxable value of land and additions on the property. | Land | Improvement |
|---|---|---|---|---|
| 2024 | $1,618 | $198,400 | $59,900 | $138,500 |
| 2023 | $1,578 | $205,600 | $59,900 | $145,700 |
| 2022 | $2,366 | $255,600 | $69,100 | $186,500 |
| 2021 | $1,948 | $202,100 | $33,500 | $168,600 |
| 2020 | $1,735 | $188,200 | $31,200 | $157,000 |
| 2019 | $1,621 | $175,700 | $29,100 | $146,600 |
| 2018 | $1,381 | $163,100 | $26,100 | $137,000 |
| 2017 | $1,422 | $161,800 | $26,100 | $135,700 |
| 2016 | $1,652 | $179,500 | $26,100 | $153,400 |
| 2014 | $1,502 | $158,500 | $22,900 | $135,600 |
Agents Affiliated with this Home
-
Penny Seegers

Seller's Agent in 2024
Penny Seegers
eXp Realty, LLC
(574) 849-7076
19 in this area
173 Total Sales
-
Sandra Nelson

Buyer's Agent in 2024
Sandra Nelson
Coldwell Banker Real Estate Group
(574) 286-0979
2 in this area
46 Total Sales
-
R
Seller's Agent in 2023
Rachel Thompson
Weichert Rltrs-J.Dunfee&Assoc.
-
David Daggy

Buyer's Agent in 2023
David Daggy
Open Door Realty, Inc
(574) 286-6604
14 in this area
24 Total Sales
Map
Source: Indiana Regional MLS
MLS Number: 202329655
APN: 71-04-35-201-017.000-031
- 1.48 AC Outlot Douglas Rd
- 14942 Douglas Rd
- Vl N Fir Rd
- 15503 Douglas Rd
- 54700 Fir Rd
- 4003 Savannah Pass
- 3912 Savannah Pass Ct
- 54513 Old Bedford Trail
- 15483 Carriage Ln
- 1324 Peachtree Ln
- 1530 Rockwood Ln
- 15455 Old Bedford Trail
- 1307 Lake Stream Ct
- 15669 Hearthstone Dr
- 3309 Chapel Hill Dr W
- 55271 Currant Rd
- 54665 Windingbrook Dr
- 55540 Fir Rd
- 54763 Windingbrook Dr
- 5616 Trippel Dr






