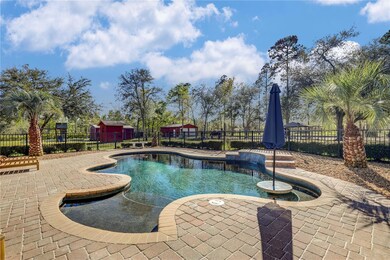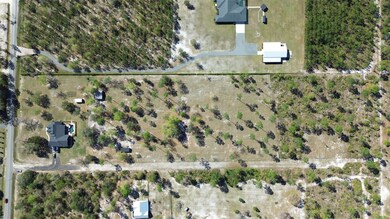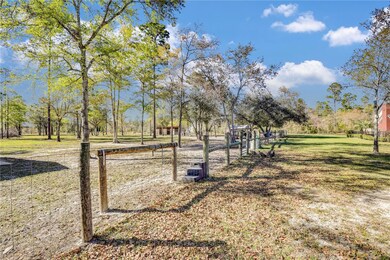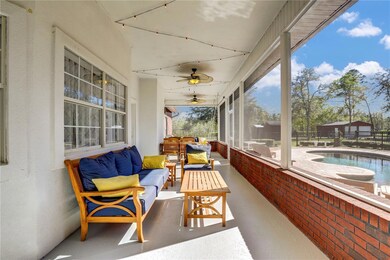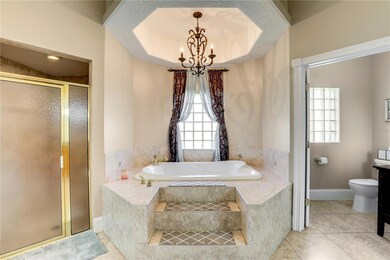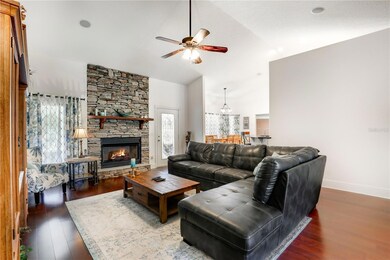14394 Bob Burnsed Rd Glen Saint Mary, FL 32040
Sanderson-Glen Saint Mary NeighborhoodEstimated payment $5,997/month
Highlights
- Parking available for a boat
- In Ground Pool
- 9.91 Acre Lot
- Stables
- View of Trees or Woods
- Fireplace in Primary Bedroom
About This Home
POOL HOME *PEACEFUL HOMESTEAD ON 10 ACRES**BRICK HOME Back on the market through no fault of the sellers. This peaceful 10-acre homestead offers a FARM lifestyle, complete with a brand new 4 ton AC system, horses, tack, chickens, and a 60" zero turn mower, all included in the sale. Enjoy a beautiful CUSTOM POOL with a swim-up umbrella table and paver deck, all secured by a FULL SMART CAMERA and FLOOD LIGHT SYSTEM. The property features a SPLIT BED FLOOR PLAN with two oversized bedrooms sharing a Jack and Jill bath, and a master retreat with a separate living area, FIREPLACE, and a luxurious master bath with double vanities and walk-in closets, a 2 PERSON JACUZZI TUB , and a DUAL-HEAD WALK-IN SHOWER. A large BONUS ROOM sits above the HUGE GARAGE, which includes a workbench and wall organization system. The home boasts a formal dining room, eat-in kitchen with NEW LG ThinQ SMART APPLIANCES, and rounded corner detailing throughout. Constructed with full CUSTOM BRICK and METAL STUDS, it features a 5-YEAR-OLD ROOF, AUTOMATIC SPRINKLERS, and a 288sqft raised garden with full irrigation on timers. The property includes a large well house, a 24'x30' METAL GARAGE, and a FULLY FENCED PASTURE with a HORSE BARN, hitching posts, and LIVESTOCK ENCLOSURES. FREE-RANGE CHICKENS, and a bonded pair of REGISTERED HORSES convey. Enjoy rural tranquility with easy access to local shopping, dining, I-10, and downtown Jacksonville is just 35 minutes away. Don't miss this amazing opportunity!
Property Details
Home Type
- Co-Op
Est. Annual Taxes
- $6,355
Year Built
- Built in 2005
Lot Details
- 9.91 Acre Lot
- East Facing Home
- Private Lot
- Corner Lot
- Irrigation Equipment
- Wooded Lot
Parking
- 2 Car Attached Garage
- Off-Street Parking
- Parking available for a boat
- RV Garage
Home Design
- Bi-Level Home
- Brick Exterior Construction
- Slab Foundation
- Shingle Roof
Interior Spaces
- 3,428 Sq Ft Home
- Vaulted Ceiling
- Ceiling Fan
- Family Room Off Kitchen
- Living Room with Fireplace
- Views of Woods
Kitchen
- Eat-In Kitchen
- Range
- Microwave
- Dishwasher
Flooring
- Wood
- Carpet
- Tile
Bedrooms and Bathrooms
- 3 Bedrooms
- Primary Bedroom on Main
- Fireplace in Primary Bedroom
- Split Bedroom Floorplan
- Walk-In Closet
- 3 Full Bathrooms
Laundry
- Laundry in unit
- Washer and Electric Dryer Hookup
Pool
- In Ground Pool
- Pool Sweep
Outdoor Features
- Covered patio or porch
- Separate Outdoor Workshop
- Outdoor Storage
Utilities
- Central Heating and Cooling System
- Well
- Electric Water Heater
- Water Softener
- Septic Tank
- Cable TV Available
Additional Features
- Horse or Livestock Barn
- Stables
Community Details
- No Home Owners Association
- Cannons Xing Subdivision
Listing and Financial Details
- Visit Down Payment Resource Website
- Legal Lot and Block 2 / //
- Assessor Parcel Number 12-2S-21-0147-0000-0025
Map
Home Values in the Area
Average Home Value in this Area
Tax History
| Year | Tax Paid | Tax Assessment Tax Assessment Total Assessment is a certain percentage of the fair market value that is determined by local assessors to be the total taxable value of land and additions on the property. | Land | Improvement |
|---|---|---|---|---|
| 2024 | $6,355 | $493,435 | -- | -- |
| 2023 | $6,224 | $479,063 | $0 | $0 |
| 2022 | $7,750 | $584,421 | $116,194 | $468,227 |
| 2021 | $3,860 | $296,211 | $0 | $0 |
| 2020 | $3,814 | $291,112 | $0 | $0 |
| 2019 | $3,531 | $269,700 | $0 | $0 |
| 2018 | $3,500 | $308,559 | $0 | $0 |
| 2017 | $3,410 | $298,407 | $0 | $0 |
| 2016 | $3,412 | $287,557 | $0 | $0 |
| 2015 | $3,473 | $271,855 | $0 | $0 |
| 2014 | $3,479 | $261,820 | $0 | $0 |
Property History
| Date | Event | Price | Change | Sq Ft Price |
|---|---|---|---|---|
| 07/07/2025 07/07/25 | Price Changed | $989,900 | -1.0% | $289 / Sq Ft |
| 05/20/2025 05/20/25 | Price Changed | $999,900 | -4.8% | $292 / Sq Ft |
| 03/21/2025 03/21/25 | For Sale | $1,050,000 | +92.7% | $306 / Sq Ft |
| 12/17/2023 12/17/23 | Off Market | $545,000 | -- | -- |
| 12/17/2023 12/17/23 | Off Market | $742,000 | -- | -- |
| 03/18/2022 03/18/22 | Sold | $742,000 | -0.9% | $216 / Sq Ft |
| 02/15/2022 02/15/22 | Pending | -- | -- | -- |
| 02/03/2022 02/03/22 | For Sale | $749,000 | +37.4% | $218 / Sq Ft |
| 04/01/2021 04/01/21 | Sold | $545,000 | -8.4% | $159 / Sq Ft |
| 03/26/2021 03/26/21 | Pending | -- | -- | -- |
| 02/01/2021 02/01/21 | For Sale | $594,900 | -- | $174 / Sq Ft |
Purchase History
| Date | Type | Sale Price | Title Company |
|---|---|---|---|
| Warranty Deed | $742,000 | Baker Title & Escrow | |
| Interfamily Deed Transfer | -- | Accommodation | |
| Warranty Deed | -- | Attorney |
Mortgage History
| Date | Status | Loan Amount | Loan Type |
|---|---|---|---|
| Open | $593,600 | New Conventional | |
| Previous Owner | $100,000 | Credit Line Revolving | |
| Previous Owner | $100,000 | Credit Line Revolving |
Source: Stellar MLS
MLS Number: FC308198
APN: 12-2S-21-0147-0000-0025
- 0 Yellow Pine Cir N
- 14157 Glen Farms Dr
- 7500 W Smooth Bore Ave
- 7349 W Smooth Bore Ave
- 14433 Wilbanks Ln
- 13769 Glen Farms Dr
- 13609 Bob Burnsed Rd
- 8250 Hunters Ridge S
- 15012 Rein Ct
- 7269 Oak Ridge Dr
- 8639 Odis Yarborough Rd
- 16021 Webb Haven Rd
- 6769 Sandsdale Rd
- 323 St Marys River Bluff Rd
- 6191 Daylilly Rd
- 13573 N State Road 121
- 6032 Bob Kirkland Rd
- 6120 Copper Dr
- 12045 Sands Pointe Ct
- 10010 Cedar Creek Farms Rd
- 5670 Lauramore Rd
- 11786 Huckleberry Trail E
- 10280 Greystone Dr
- 8650 Lake George Cir W
- 13716 John Williams Rd
- 3103 County Road 121
- 618 W Oliver St
- 14890 Yellow Water Ln
- 15567 Palfrey Chase Dr
- 4906 Yellow Water Rd
- 15647 Woodbury Dr
- 15252 Bareback Dr
- 3037 John Hancock Ct
- 63 Marisco Way
- 246 Fort Milton Dr
- 45 Perry Creek Dr
- 1148 Tan Tara Trail
- 11520 World Woods Ct
- 1234 Tan Tara Trail
- 1247 Tan Tara Trail

