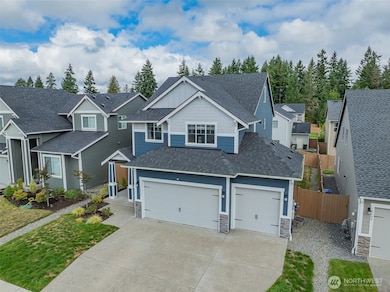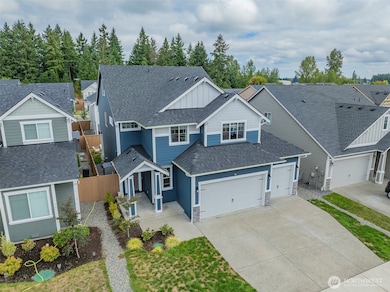Estimated payment $3,666/month
Highlights
- Territorial View
- 2 Car Attached Garage
- Community Playground
- Loft
- Soaking Tub
- Park
About This Home
Step into this spacious and beautifully designed home offering 4 generous bedrooms plus a versatile third-floor bonus room—ideal for a playroom, media space, or guest suite. Luxurious Primary Suite Retreat to the elegant main bedroom featuring a 5-piece en-suite bath with a soaking tub, walk-in closet, dual vanities, and a large, tiled shower for ultimate comfort.Main-Level Den/Office Perfect for remote work or a peaceful reading nook, this dedicated space offers flexibility and privacy.Grand Living Room Enjoy soaring ceilings, a warm gas fireplace, and an open layout that’s perfect for relaxing or entertaining guests. Oversized 3-Car Garage Plenty of room for vehicles, storage, or weekend hobbies—space and functionality
Source: Northwest Multiple Listing Service (NWMLS)
MLS#: 2415171
Home Details
Home Type
- Single Family
Est. Annual Taxes
- $4,398
Year Built
- Built in 2023
Lot Details
- 5,073 Sq Ft Lot
- Property is Fully Fenced
- Level Lot
HOA Fees
- $25 Monthly HOA Fees
Parking
- 2 Car Attached Garage
Home Design
- 3-Story Property
- Poured Concrete
- Composition Roof
- Stone Siding
- Wood Composite
- Stone
Interior Spaces
- 2,737 Sq Ft Home
- Ceiling Fan
- Gas Fireplace
- Loft
- Territorial Views
Kitchen
- Stove
- Microwave
- Dishwasher
Flooring
- Carpet
- Laminate
Bedrooms and Bathrooms
- 4 Bedrooms
- Bathroom on Main Level
- Soaking Tub
Laundry
- Dryer
- Washer
Utilities
- Heat Pump System
- STEP System includes septic tank and pump
Listing and Financial Details
- Down Payment Assistance Available
- Visit Down Payment Resource Website
- Assessor Parcel Number 78640121800
Community Details
Overview
- Association fees include common area maintenance
- Yelm Subdivision
- The community has rules related to covenants, conditions, and restrictions
Recreation
- Community Playground
- Park
- Trails
Map
Home Values in the Area
Average Home Value in this Area
Tax History
| Year | Tax Paid | Tax Assessment Tax Assessment Total Assessment is a certain percentage of the fair market value that is determined by local assessors to be the total taxable value of land and additions on the property. | Land | Improvement |
|---|---|---|---|---|
| 2024 | $4,463 | $575,100 | $122,500 | $452,600 |
| 2023 | $4,463 | $97,300 | $97,300 | $0 |
| 2022 | $22 | $1,900 | $1,900 | -- |
Property History
| Date | Event | Price | List to Sale | Price per Sq Ft |
|---|---|---|---|---|
| 10/17/2025 10/17/25 | Price Changed | $620,000 | -0.3% | $227 / Sq Ft |
| 10/09/2025 10/09/25 | Price Changed | $622,000 | -0.3% | $227 / Sq Ft |
| 10/02/2025 10/02/25 | Price Changed | $624,000 | -0.3% | $228 / Sq Ft |
| 09/25/2025 09/25/25 | Price Changed | $626,000 | -0.3% | $229 / Sq Ft |
| 08/21/2025 08/21/25 | For Sale | $628,000 | -- | $229 / Sq Ft |
Purchase History
| Date | Type | Sale Price | Title Company |
|---|---|---|---|
| Warranty Deed | $591,950 | Chicago Title | |
| Warranty Deed | $591,950 | Chicago Title |
Mortgage History
| Date | Status | Loan Amount | Loan Type |
|---|---|---|---|
| Previous Owner | $611,484 | VA |
Source: Northwest Multiple Listing Service (NWMLS)
MLS Number: 2415171
APN: 78640121800
- 14399 98th Way SE
- 14420 99th Ave SE
- 14426 99th Ave SE
- 14447 98th Way SE
- 9945 Justman St SE
- 9878 Merrick St SE
- 9878 Merrick St SE Unit 333
- 9889 Merrick St SE
- 9889 Merrick St SE Unit 380
- 9986 Charles St
- 9959 Merrick St SE Unit 374
- 9967 Merrick St SE Unit 373
- 9990 Merrick St SE Unit 348
- 9975 Merrick St SE Unit 372
- 9981 Merrick St SE Unit 371
- The Sutton Plan at Tahoma Terra
- The Teton Plan at Tahoma Terra
- The Cedar Plan at Tahoma Terra
- The Timber Plan at Tahoma Terra
- The Blossom Plan at Tahoma Terra
- 14730 Tahoma Blvd SE
- 15025 Tahoma Blvd SE
- 15037 Tahoma Blvd SE
- 9131 Thea Rose Dr SE
- 10520 Creek St SE
- 10402 Walmart Blvd S
- 619 Natalee Jo St SE
- 7625 19th Ln SE
- 5800 SE Titleist Ln
- 5604 Mount Adams St SE
- 105 Newberry Ln SE
- 5011 Kenrick St SE
- 8675 Litt Dr SE
- 9320 Windsor Ln NE
- 6031 Chancery Ln SE
- 8515 Litt Dr SE
- 2928 Ruddell Rd SE
- 8040-8044 3rd Ave SE
- 1404 Brittany Ln NE
- 1410 Alanna Dr SE







