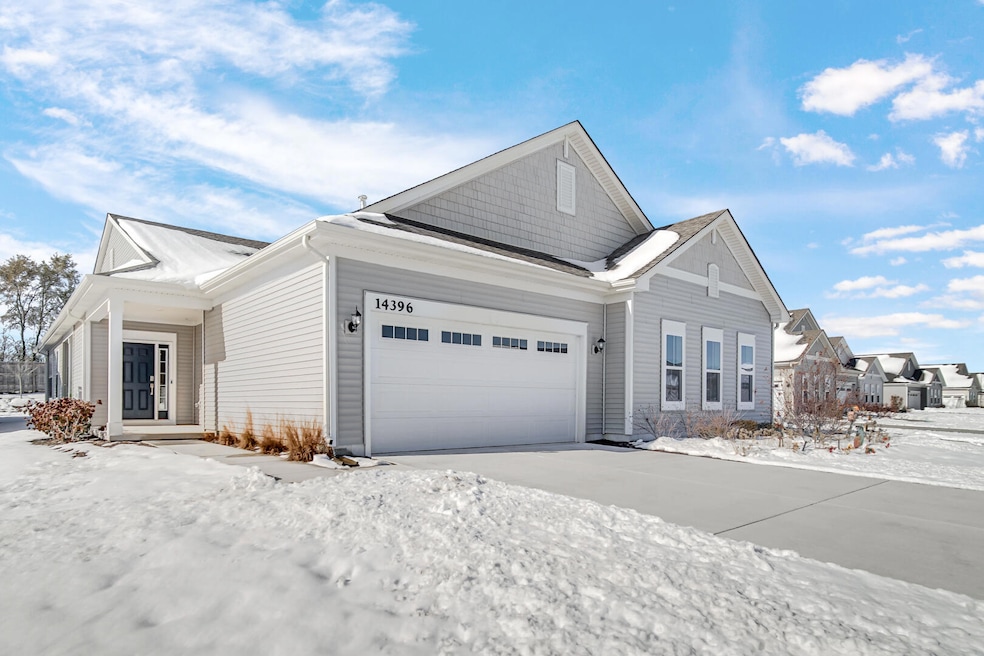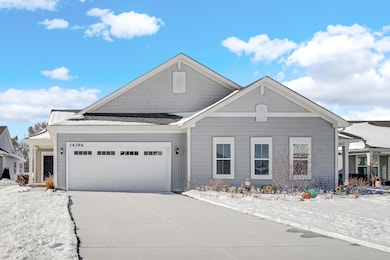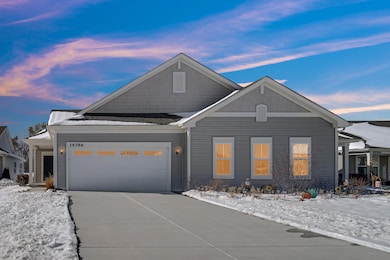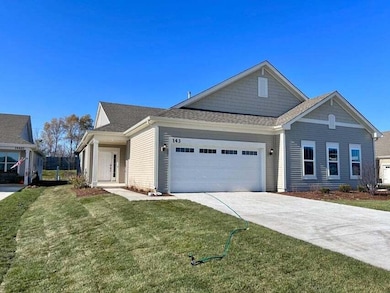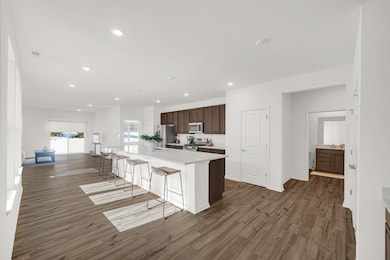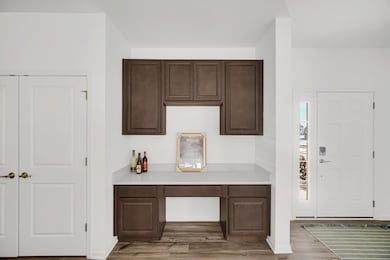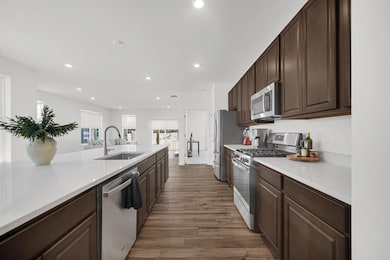14396 Clover Ave Cedar Lake, IN 46303
Estimated payment $2,253/month
Highlights
- Neighborhood Views
- 2 Car Attached Garage
- Laundry Room
- Covered Patio or Porch
- Living Room
- 1-Story Property
About This Home
Impeccable Like-New Paired Villa in Cedar Lake's Hottest New Community! Welcome to this stunning, model-like paired villa in Cedar Lake's premier new subdivision -- built in 2023 with the coveted Designer Package! Barely lived in and meticulously maintained, this home feels brand new without the wait of new construction. Step inside and you'll be greeted by abundant natural light, a fresh neutral color palette, warm cabinetry tones throughout, and a spacious open-concept layout designed for modern living. The chef-inspired kitchen is an entertainer's dream, featuring a massive 14-foot island, stainless steel appliances, a stylish coffee bar area, and a convenient pantry. The open layout flows seamlessly into the living and dining areas, with an additional flex/office space perfect for today's lifestyle. Your primary suite is a true retreat, tucked privately at the rear of the home. Enjoy a luxurious bathroom with double quartz vanities and an impressive walk-in closet. A second bedroom, full bath, and laundry room are thoughtfully located at the front for added convenience. Outdoor living shines here -- relax on your covered back patio with no backyard neighbors, or enjoy your morning coffee in the charming side patio with privacy screens. Extra features include a smart video doorbell, smart lock, and smart thermostat for comfort and security. The community offers fantastic amenities, including a pool and walking paths. Plus -- your lawn care and snow removal (including the extra-deep driveway) are all handled for you! This villa truly has it all -- luxury finishes, low maintenance living, and a prime Cedar Lake location. Don't wait -- schedule your private showing today! Priced to SELL!
Listing Agent
Keller Williams Realty Group License #RB18000558 Listed on: 11/13/2025

Townhouse Details
Home Type
- Townhome
Est. Annual Taxes
- $3,323
Year Built
- Built in 2023
HOA Fees
- $238 Monthly HOA Fees
Parking
- 2 Car Attached Garage
- Garage Door Opener
Home Design
- Half Duplex
Interior Spaces
- 1,726 Sq Ft Home
- 1-Story Property
- Blinds
- Living Room
- Dining Room
- Carpet
- Neighborhood Views
Kitchen
- Gas Range
- Microwave
- Dishwasher
Bedrooms and Bathrooms
- 2 Bedrooms
- 2 Full Bathrooms
Laundry
- Laundry Room
- Laundry on main level
- Washer and Gas Dryer Hookup
Utilities
- Forced Air Heating and Cooling System
- Heating System Uses Natural Gas
Additional Features
- Covered Patio or Porch
- 7,600 Sq Ft Lot
Community Details
- Association fees include snow removal
- Ardsley Management Association, Phone Number (219) 865-2104
- Rose Garden Estates Subdivision
Listing and Financial Details
- Assessor Parcel Number 451533254032000014
Map
Home Values in the Area
Average Home Value in this Area
Tax History
| Year | Tax Paid | Tax Assessment Tax Assessment Total Assessment is a certain percentage of the fair market value that is determined by local assessors to be the total taxable value of land and additions on the property. | Land | Improvement |
|---|---|---|---|---|
| 2024 | $1,212 | $295,500 | $45,600 | $249,900 |
| 2023 | $12 | $45,600 | $45,600 | -- |
| 2022 | $12 | $500 | $500 | $0 |
Property History
| Date | Event | Price | List to Sale | Price per Sq Ft | Prior Sale |
|---|---|---|---|---|---|
| 11/13/2025 11/13/25 | For Sale | $329,900 | +15.8% | $191 / Sq Ft | |
| 12/19/2023 12/19/23 | Sold | $285,000 | -3.4% | $165 / Sq Ft | View Prior Sale |
| 10/05/2023 10/05/23 | Price Changed | $294,990 | -1.7% | $171 / Sq Ft | |
| 09/21/2023 09/21/23 | Price Changed | $299,990 | -3.2% | $174 / Sq Ft | |
| 08/12/2023 08/12/23 | For Sale | $309,990 | -- | $180 / Sq Ft |
Purchase History
| Date | Type | Sale Price | Title Company |
|---|---|---|---|
| Special Warranty Deed | $285,000 | None Listed On Document |
Mortgage History
| Date | Status | Loan Amount | Loan Type |
|---|---|---|---|
| Open | $270,750 | New Conventional |
Source: Northwest Indiana Association of REALTORS®
MLS Number: 830737
APN: 45-15-33-254-032.000-014
- 14162 Magnolia St
- 14250 Heritage Way
- 14515 Garden Way
- 14128 Magnolia St
- 9814 W 146th Ave
- 9992 W 141st Ln
- 10421 Paramount Way
- 14022 Paramount Way
- 14826 Carey St Unit A
- 14556 Clover Ave
- 14836A Carey St
- 13952 Flagstaff St
- 14745 Ivy St
- 13854 Flagstaff St
- 14939 Carey St Unit A
- 10224 Pickett Way
- 11525 W 143rd Ave
- S-1903-2 Hudson Plan at Centennial Estates - Single Family Homes
- D-1515-2 Cordoba Plan at Centennial Estates - Paired Villas
- The Hayes Plan at Lynnsway - The Cottage Homes at Lynnsway
- 10508 W 129th Ave
- 13336 Fulton St Unit B
- 13336 Fulton St Unit A
- 13242 E Lakeshore Dr Unit 101C
- 12710 Magoun St
- 8000 Lake Shore Dr Unit 5
- 6909 W 131st Ave
- 5512 Vasa Terrace
- 13364 W 118th Place
- 3908 W 127th Place
- 10729 Violette Way
- 10731 Violette Way
- 521 Cottage Grove St
- 110 Maple St
- 1656 Jonquil Dr
- 7882 W 105th Place
- 10087 Raven Wood Dr Unit 10087
- 111 Harrington Ave Unit 16
- 333 Kristie Ct
- 326 S West St
