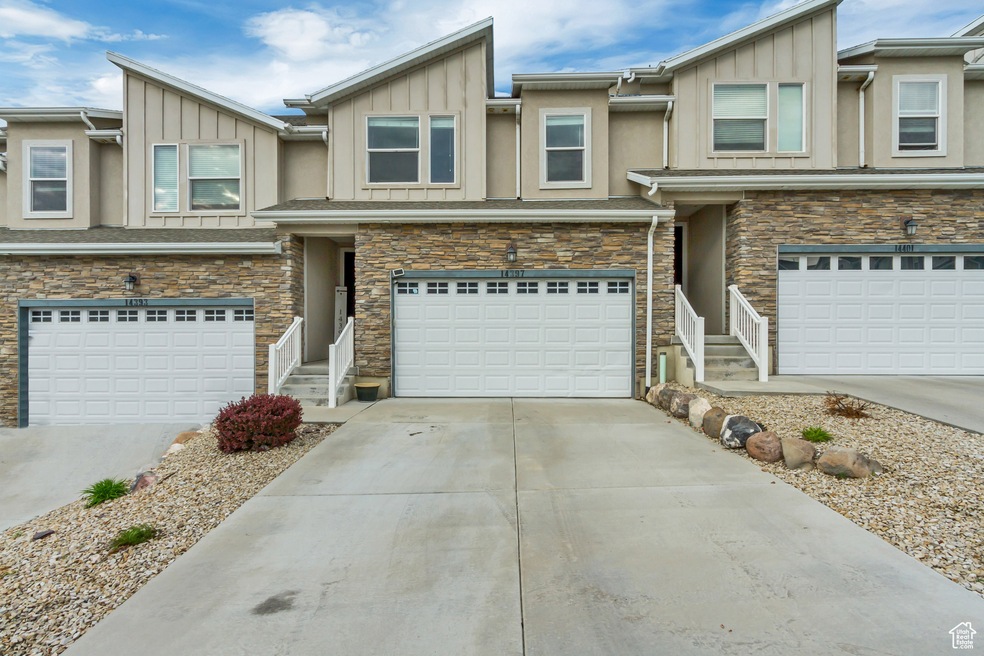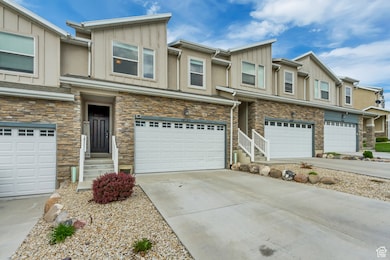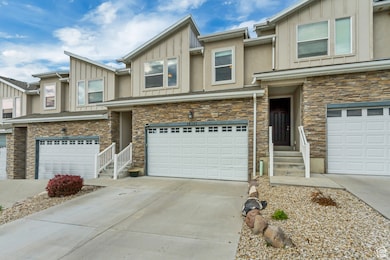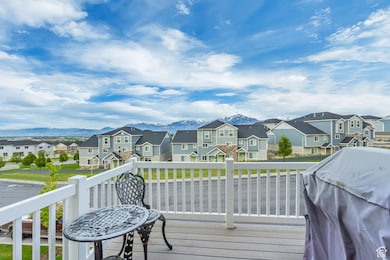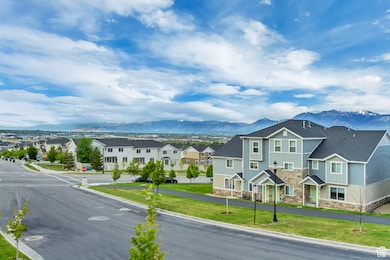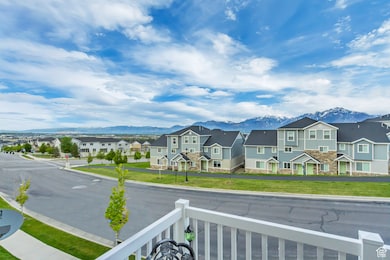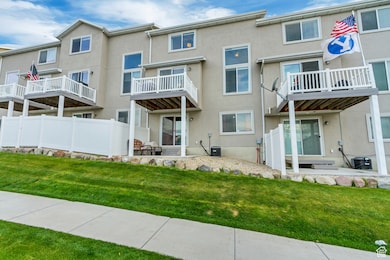14397 S Hill Shadow Way Unit 87 Herriman, UT 84096
Estimated payment $2,710/month
Highlights
- Updated Kitchen
- Great Room
- Community Pool
- Clubhouse
- Granite Countertops
- Porch
About This Home
**PRICE ADJUSTMENT** Modern Townhome in the Heart of Herriman Prime Location, Impeccable Style! Step into this single-owner treasure where modern design meets unbeatable convenience. Perfectly positioned in the heart of Herriman, this stunning townhome offers effortless access to everything you love-shopping, dining, outdoor adventure, and top-rated schools. Inside, the open-concept living space radiates contemporary charm, with abundant natural light pouring through expansive windows. The designer kitchen takes center stage, featuring crisp white cabinetry, a center island with bar seating, gleaming granite countertops, a spacious pantry, and sleek modern lighting. From the dining area, step through sliding doors to your private patio-ideal for sipping morning coffee or enjoying evening sunsets. Upstairs, your primary suite becomes a private retreat, complete with a spacious ensuite, large vanity, and a generous walk-in closet with built-in shelving. Wake up each morning to breathtaking mountain views right from your window. The unfinished basement-with its own separate entrance-offers endless potential to create the space you've always dreamed of, whether it's a home theater, gym, guest suite, or additional living area. Beyond your door, Herriman's vibrant lifestyle awaits. You'll be just minutes from hiking trails, parks, and outdoor recreation, as well as prestigious institutions like the University of Utah Herriman Campus and SLCC Herriman. Everyday convenience is unmatched with Costco, Smith's, and the bustling Mountain View Village shopping and dining hub only five minutes away. Opportunities like this don't last long-schedule your private tour today and experience Herriman living at its finest! Square footage figures are provided as a courtesy estimate only and were obtained from County/Public Records. Buyer is advised to obtain an independent measurement and verify all information.
Listing Agent
Michael McPhie
Equity Real Estate (Advantage) License #364470 Listed on: 05/09/2025
Townhouse Details
Home Type
- Townhome
Est. Annual Taxes
- $2,910
Year Built
- Built in 2015
Lot Details
- 1,307 Sq Ft Lot
- Landscaped
HOA Fees
- $153 Monthly HOA Fees
Parking
- 2 Car Attached Garage
Home Design
- Stone Siding
- Stucco
Interior Spaces
- 2,164 Sq Ft Home
- 3-Story Property
- Ceiling Fan
- Double Pane Windows
- Blinds
- Great Room
- Video Cameras
Kitchen
- Updated Kitchen
- Free-Standing Range
- Microwave
- Granite Countertops
- Disposal
Flooring
- Carpet
- Laminate
- Tile
Bedrooms and Bathrooms
- 3 Bedrooms
- Walk-In Closet
Laundry
- Dryer
- Washer
Basement
- Walk-Out Basement
- Exterior Basement Entry
- Natural lighting in basement
Outdoor Features
- Open Patio
- Outdoor Gas Grill
- Porch
Schools
- Bluffdale Elementary School
- South Hills Middle School
- Riverton High School
Utilities
- Central Heating and Cooling System
- Natural Gas Connected
Listing and Financial Details
- Home warranty included in the sale of the property
- Assessor Parcel Number 33-07-177-011
Community Details
Overview
- Fcs Community Management Association, Phone Number (801) 256-0465
- Shadow Run Subdivision
Amenities
- Clubhouse
Recreation
- Community Playground
- Community Pool
- Snow Removal
Map
Home Values in the Area
Average Home Value in this Area
Tax History
| Year | Tax Paid | Tax Assessment Tax Assessment Total Assessment is a certain percentage of the fair market value that is determined by local assessors to be the total taxable value of land and additions on the property. | Land | Improvement |
|---|---|---|---|---|
| 2025 | $2,909 | $455,000 | $85,100 | $369,900 |
| 2024 | $2,909 | $424,800 | $80,200 | $344,600 |
| 2023 | $2,909 | $407,100 | $46,500 | $360,600 |
| 2022 | $2,731 | $414,100 | $45,600 | $368,500 |
| 2021 | $2,715 | $318,600 | $38,800 | $279,800 |
| 2020 | $2,693 | $282,100 | $35,000 | $247,100 |
| 2019 | $2,666 | $262,800 | $29,500 | $233,300 |
| 2018 | $2,566 | $245,200 | $27,600 | $217,600 |
| 2017 | $2,440 | $231,500 | $27,600 | $203,900 |
| 2016 | $2,066 | $221,200 | $36,300 | $184,900 |
| 2015 | $552 | $34,600 | $34,600 | $0 |
Property History
| Date | Event | Price | List to Sale | Price per Sq Ft |
|---|---|---|---|---|
| 11/07/2025 11/07/25 | Price Changed | $439,999 | -0.9% | $203 / Sq Ft |
| 10/17/2025 10/17/25 | Price Changed | $443,999 | -1.1% | $205 / Sq Ft |
| 06/03/2025 06/03/25 | Price Changed | $449,000 | -2.2% | $207 / Sq Ft |
| 05/18/2025 05/18/25 | Price Changed | $458,900 | -0.2% | $212 / Sq Ft |
| 05/07/2025 05/07/25 | For Sale | $460,000 | -- | $213 / Sq Ft |
Purchase History
| Date | Type | Sale Price | Title Company |
|---|---|---|---|
| Warranty Deed | -- | Meridian Title | |
| Warranty Deed | -- | Meridian Title | |
| Interfamily Deed Transfer | -- | Meridian Title | |
| Interfamily Deed Transfer | -- | Meridian Title | |
| Warranty Deed | -- | Provo Land Title Co |
Mortgage History
| Date | Status | Loan Amount | Loan Type |
|---|---|---|---|
| Open | $90,000 | Credit Line Revolving | |
| Previous Owner | $50,000 | Credit Line Revolving |
Source: UtahRealEstate.com
MLS Number: 2083700
APN: 33-07-177-011-0000
- 4472 W Lone Shadow Ln
- 4411 W Meadow Path Ln
- 14357 S Sherwell Ct
- 14313 S Meadow Rose Dr
- 14512 S Quiet Shade Dr
- 14487 S Ronan Ln Unit P202
- 14274 S Autumn Path Ln
- 14497 S Ronan Ln Unit O202
- 4574 W Voight Ln Unit C203
- 13537 S Commodus Dr Unit F304
- 13527 S Hanley Ln Unit M304
- 13547 S Hanley Ln Unit N303
- 13547 S Hanley Ln Unit N101
- 14558 S Quiet Shade Dr
- 4591 W Heritagefield Cir
- 14487 S Quill #301 Dr Unit H-301
- 14427 S Attleboro Dr
- 4657 W Etonboro Dr
- 4317 W Quiet Shade Dr
- 4276 W Juniper Shade Dr
- 14313 S Meadow Rose Dr
- 14474 S Renner Ln Unit J22
- 14503 S Ronan Ln Unit B2
- 14367 S Bella Vea Dr
- 14352 S Via Molvero Way
- 4127 W Miner View Ln
- 4328 W Rex Peak Way
- 14861 S Marble Rock Way
- 14888 S Sliding Rock Way
- 4714 W Dearing Ln Unit LL 301
- 13687 S Hanley Ln Unit DD204
- 3753 W Suri Rise Ln
- 14997 S Still Harmony Way
- 13469 S Dragon Fly Ln
- 14937 S Messi St
- 13643 S Lunday Ln
- 3462 W Neymar Ave
- 3418 W Aprica Ct
- 14064 S Rosaleen Ln
- 13077 S Kruger Ln
