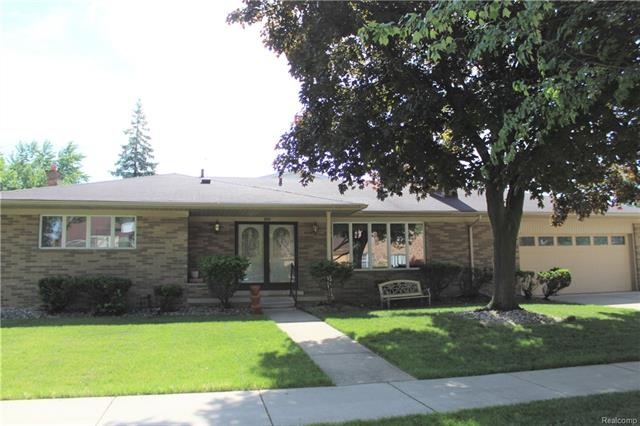
$256,000
- 4 Beds
- 1.5 Baths
- 1,878 Sq Ft
- 14201 Thornwood St
- Riverview, MI
Riverview Forest 4 Bedroom colonial adjacent to Forest Elementary - now showing! This larger colonial sits on a quiet street in one of the most desired neighborhoods in Riverview. Walk to the pond for outdoor events and concerts, the library and community center - all within 1 mile.
Lisa Sobell Real Estate One-Southgate
