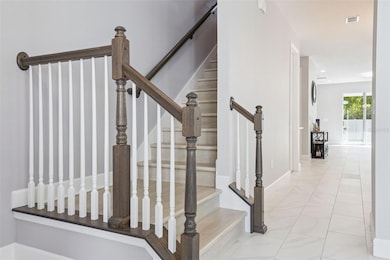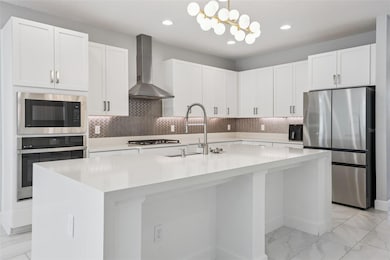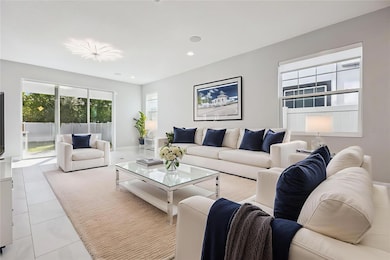14399 Wabasso Loop Oakland, FL 34787
Estimated payment $5,036/month
Highlights
- Gated Community
- Open Floorplan
- Main Floor Primary Bedroom
- Keenes Crossing Elementary School Rated A-
- Florida Architecture
- Loft
About This Home
Under contract-accepting backup offers. One or more photo(s) has been virtually staged. Modern Living Meets Everyday Ease in This Gated Community Gem This 4-bedroom, 3.5-bath home blends polished style with real-life comfort. Step inside to high ceilings and open and bright with sunlight in every corner—formal enough for hosting, relaxed enough to feel like home. *** Worried about interest rates?... Don't. Lender is offering up to $7,600 in credits for rate buy downs, closing costs, or both. *** The gourmet kitchen steals the show with stone counters, gas cooktop, built-in oven, farmhouse sink, soft-close cabinetry, and a waterfall-edge island ready for breakfast, homework, or meaningful conversations. *** open concept with a surround-sound–ready living room built for movie nights or weekend guests *** Your first-floor Primary Suite offers two custom closets and an elegant spa-like ensuite with plenty of space in your own personal retreat. *** Upstairs, the elegant wood staircase leads you to a versatile flex room with French doors—ideal as an office, guest suite, or creative space. *** A spacious bonus room or loft adds room for a Home Theater, game room, or home gym. Two bedrooms share a bath, while a third enjoys its own ensuite. Luxury vinyl plank upstairs, tile down—no carpet, no fuss. *** The two-car garage includes wiring for EV charging and overhead storage. *** Outside, the covered lanai overlooks a large fenced yard—perfect for pets, soccer nets, fire-pit, or a future pool. *** Located in sought-after Tilden Place, just minutes from top A Rated schools, dining and shopping at Hamlin, Cinepolis Movie Theater, Winter Garden Village, Disney World, farmers markets, and more. *** More than move-in ready—this one lets you move in and live better. This rare opportunity won’t last—schedule your private showing today!
Listing Agent
EXP REALTY LLC Brokerage Phone: 407-305-4300 License #3133698 Listed on: 10/15/2025

Home Details
Home Type
- Single Family
Est. Annual Taxes
- $10,086
Year Built
- Built in 2022
Lot Details
- 6,507 Sq Ft Lot
- West Facing Home
- Vinyl Fence
- Irrigation Equipment
- Landscaped with Trees
- Property is zoned PUD
HOA Fees
- $217 Monthly HOA Fees
Parking
- 2 Car Attached Garage
- Oversized Parking
- Garage Door Opener
- Driveway
Home Design
- Florida Architecture
- Bi-Level Home
- Slab Foundation
- Shingle Roof
- Concrete Siding
- Block Exterior
- Stucco
Interior Spaces
- 3,074 Sq Ft Home
- Open Floorplan
- Built-In Features
- Shelving
- High Ceiling
- Ceiling Fan
- Sliding Doors
- Family Room Off Kitchen
- Living Room
- Formal Dining Room
- Loft
- Fire and Smoke Detector
- Laundry Room
Kitchen
- Eat-In Kitchen
- Breakfast Bar
- Built-In Convection Oven
- Cooktop with Range Hood
- Microwave
- Dishwasher
- Stone Countertops
- Solid Wood Cabinet
- Farmhouse Sink
- Disposal
Flooring
- Ceramic Tile
- Luxury Vinyl Tile
Bedrooms and Bathrooms
- 4 Bedrooms
- Primary Bedroom on Main
- Split Bedroom Floorplan
- En-Suite Bathroom
- Walk-In Closet
- Split Vanities
- Single Vanity
- Private Water Closet
- Bathtub with Shower
- Shower Only
- Rain Shower Head
- Window or Skylight in Bathroom
Outdoor Features
- Exterior Lighting
- Rain Gutters
- Front Porch
Schools
- Keene Crossing Elementary School
- Bridgewater Middle School
- Windermere High School
Utilities
- Central Heating and Cooling System
- Thermostat
- High Speed Internet
- Phone Available
- Cable TV Available
Listing and Financial Details
- Visit Down Payment Resource Website
- Tax Lot 17
- Assessor Parcel Number 10-23-27-8515-00-170
Community Details
Overview
- Association fees include common area taxes, management
- Tilden Place / Alec Sembrat Association, Phone Number (407) 472-2471
- Tilden Place/Winter Garden Subdivision
- The community has rules related to deed restrictions, fencing, allowable golf cart usage in the community, vehicle restrictions
- Electric Vehicle Charging Station
Recreation
- Recreation Facilities
- Community Playground
- Dog Park
Security
- Gated Community
Map
Home Values in the Area
Average Home Value in this Area
Tax History
| Year | Tax Paid | Tax Assessment Tax Assessment Total Assessment is a certain percentage of the fair market value that is determined by local assessors to be the total taxable value of land and additions on the property. | Land | Improvement |
|---|---|---|---|---|
| 2025 | $10,086 | $692,010 | $125,000 | $567,010 |
| 2024 | $8,691 | $678,200 | $125,000 | $553,200 |
| 2023 | $8,691 | $546,240 | $125,000 | $421,240 |
| 2022 | $395 | $24,750 | $24,750 | $0 |
| 2021 | $403 | $24,750 | $24,750 | $0 |
Property History
| Date | Event | Price | List to Sale | Price per Sq Ft | Prior Sale |
|---|---|---|---|---|---|
| 10/30/2025 10/30/25 | Pending | -- | -- | -- | |
| 10/15/2025 10/15/25 | For Sale | $760,000 | +7.8% | $247 / Sq Ft | |
| 09/09/2024 09/09/24 | Sold | $705,000 | +0.7% | $243 / Sq Ft | View Prior Sale |
| 07/16/2024 07/16/24 | Pending | -- | -- | -- | |
| 07/13/2024 07/13/24 | For Sale | $699,900 | -- | $241 / Sq Ft |
Purchase History
| Date | Type | Sale Price | Title Company |
|---|---|---|---|
| Warranty Deed | $705,000 | Stronghold Title |
Mortgage History
| Date | Status | Loan Amount | Loan Type |
|---|---|---|---|
| Open | $564,000 | New Conventional |
Source: Stellar MLS
MLS Number: O6352666
APN: 10-2327-8515-00-170
- 14327 Wabasso Loop
- 3082 Irish Peach Dr
- 3242 Irish Peach Dr
- 15416 Firelight Dr
- 13900 Fox Glove St
- 15301 Hayworth Dr
- 15452 Firelight Dr
- 13722 Fox Glove St
- 2656 Slagrove Ct
- 2644 Slagrove Ct Unit 4
- 15183 Serenade Dr
- 2609 Slagrove Ct Unit 4
- 14580 Cedar Hill Dr
- 11219 Pixie Mandarin Ct
- 17552 Lake Star Rd
- 15505 Belle Meade Dr
- 14007 Eylewood Dr
- 15326 Beamleigh Rd
- 14419 Magnolia Ridge Loop
- 14342 White Moss Way






