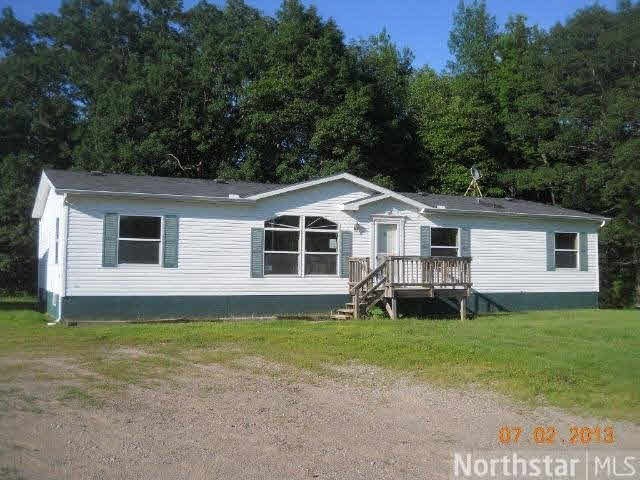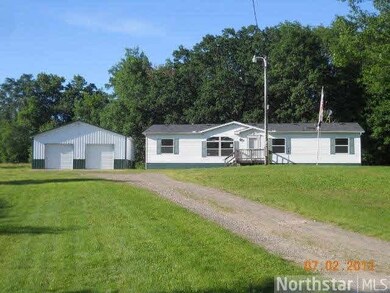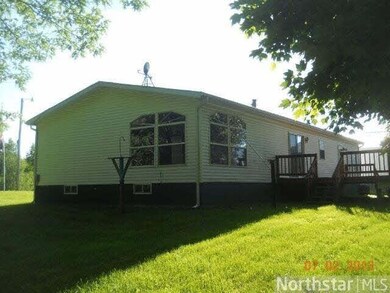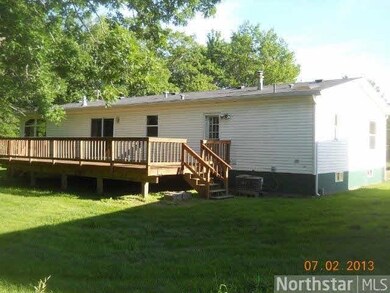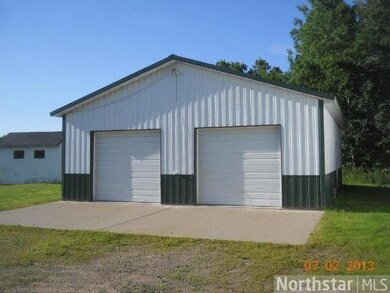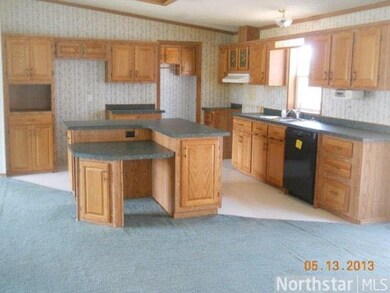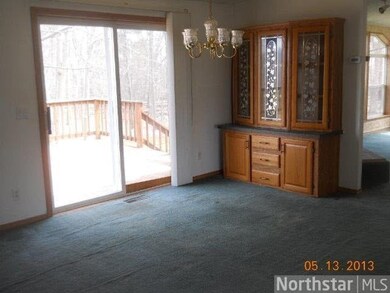
144 11th Ave Turtle Lake, WI 54889
Estimated Value: $317,901 - $347,000
Highlights
- 20 Acre Lot
- Vaulted Ceiling
- 2 Car Detached Garage
- Deck
- Workshop
- Woodwork
About This Home
As of September 201320 wooded acres! 3BR 2BA w/vaulted ceilings & custom stone fireplace in living room. Spacious layout includes family room & living room on main level, main floor laundry & kitchen w/center island. Insulated 30x40 detached shop w/electric & concrete floor.
Last Agent to Sell the Property
Terry Mante
Century 21 Premier Group Listed on: 05/12/2013
Last Buyer's Agent
Terry Mante
Century 21 Premier Group Listed on: 05/12/2013
Home Details
Home Type
- Single Family
Year Built
- Built in 1997
Lot Details
- 20 Acre Lot
- Lot Dimensions are 660x1320
- Many Trees
Home Design
- Asphalt Shingled Roof
- Vinyl Siding
Interior Spaces
- 1,624 Sq Ft Home
- 1-Story Property
- Woodwork
- Vaulted Ceiling
- Gas Fireplace
- Combination Kitchen and Dining Room
- Workshop
- Crawl Space
- Washer and Dryer Hookup
Bedrooms and Bathrooms
- 3 Bedrooms
- Walk-In Closet
- 2 Full Bathrooms
- Bathroom on Main Level
Parking
- 2 Car Detached Garage
- Gravel Driveway
Outdoor Features
- Deck
Utilities
- Forced Air Heating System
- Heating System Powered By Owned Propane
- Private Water Source
Listing and Financial Details
- Assessor Parcel Number 048050019010
Similar Homes in Turtle Lake, WI
Home Values in the Area
Average Home Value in this Area
Property History
| Date | Event | Price | Change | Sq Ft Price |
|---|---|---|---|---|
| 09/30/2013 09/30/13 | Sold | $90,000 | -24.9% | $55 / Sq Ft |
| 08/31/2013 08/31/13 | Pending | -- | -- | -- |
| 05/12/2013 05/12/13 | For Sale | $119,900 | -- | $74 / Sq Ft |
Tax History Compared to Growth
Tax History
| Year | Tax Paid | Tax Assessment Tax Assessment Total Assessment is a certain percentage of the fair market value that is determined by local assessors to be the total taxable value of land and additions on the property. | Land | Improvement |
|---|---|---|---|---|
| 2024 | $2,756 | $248,900 | $84,700 | $164,200 |
| 2023 | $2,492 | $141,600 | $39,200 | $102,400 |
| 2022 | $2,405 | $141,600 | $39,200 | $102,400 |
| 2021 | $2,319 | $141,600 | $39,200 | $102,400 |
| 2020 | $2,512 | $141,600 | $39,200 | $102,400 |
| 2019 | $2,470 | $141,600 | $39,200 | $102,400 |
| 2018 | $2,597 | $141,600 | $39,200 | $102,400 |
| 2017 | $2,641 | $141,600 | $39,200 | $102,400 |
| 2016 | $2,622 | $141,600 | $39,200 | $102,400 |
| 2015 | $2,642 | $141,600 | $39,200 | $102,400 |
| 2014 | $2,649 | $141,600 | $39,200 | $102,400 |
| 2013 | $2,983 | $171,100 | $39,100 | $132,000 |
Agents Affiliated with this Home
-
T
Seller's Agent in 2013
Terry Mante
Century 21 Premier Group
Map
Source: REALTOR® Association of Southern Minnesota
MLS Number: 4476822
APN: 048-0500-19-010
