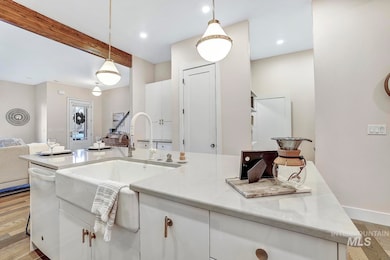144 4th Ave E Twin Falls, ID 83301
Estimated payment $2,794/month
Highlights
- Recreation Room
- Great Room
- Den
- Wood Flooring
- Quartz Countertops
- Covered Patio or Porch
About This Home
Freshly REPAINTED interior + select light fixture UPDATES in August 2025! Enjoy low-maintenance living with no yard work and no compromise on comfort. High-end finishes surround you like hardwood floors, quartz countertops, a tankless water heater, RO water system, euro cabinets, etc. (see Amenities List). BOTH cable & fiber internet services are available. A unique flex room in the garage offers a year-round conditioned space for a home office or guest area, while the oversized two-car garage gives you room to store and grow. More than a home, you are buying a walkable lifestyle with incredible events and amenities just steps from your front door. Stroll to local coffee shops, restaurants, farmers markets, food trucks, live music, and holiday festivities, or unwind in your own pergola-covered patio oasis out back. With the upcoming City Park extension and Hansen Street pedestrian project, this home captures the spirit of downtown living with modern comfort and future-forward community connection.
Listing Agent
Keller Williams Sun Valley Southern Idaho Brokerage Phone: 208-572-8500 Listed on: 02/13/2025

Townhouse Details
Home Type
- Townhome
Est. Annual Taxes
- $4,084
Year Built
- Built in 2022
Lot Details
- 2,657 Sq Ft Lot
- Property is Fully Fenced
- Vinyl Fence
- Aluminum or Metal Fence
- Drip System Landscaping
- Sprinkler System
HOA Fees
- $88 Monthly HOA Fees
Parking
- 2 Car Detached Garage
- Driveway
- Open Parking
Home Design
- Brick Exterior Construction
- Frame Construction
- Architectural Shingle Roof
- Composition Roof
- HardiePlank Type
Interior Spaces
- 1,832 Sq Ft Home
- 2-Story Property
- Great Room
- Family Room
- Formal Dining Room
- Den
- Recreation Room
- Crawl Space
- Washer
- Property Views
Kitchen
- Breakfast Bar
- Oven or Range
- Gas Range
- Dishwasher
- Kitchen Island
- Quartz Countertops
- Disposal
Flooring
- Wood
- Tile
Bedrooms and Bathrooms
- 3 Bedrooms
- Split Bedroom Floorplan
- En-Suite Primary Bedroom
- Walk-In Closet
- 3 Bathrooms
- Double Vanity
Outdoor Features
- Covered Patio or Porch
Schools
- Bickel Elementary School
- South Hills Middle School
- Twin Falls High School
Utilities
- Ductless Heating Or Cooling System
- Forced Air Heating and Cooling System
- Heating System Uses Natural Gas
- Heat Pump System
- Tankless Water Heater
- Gas Water Heater
- Water Softener is Owned
- High Speed Internet
- Cable TV Available
Listing and Financial Details
- Assessor Parcel Number RPT0001058007A
Map
Home Values in the Area
Average Home Value in this Area
Tax History
| Year | Tax Paid | Tax Assessment Tax Assessment Total Assessment is a certain percentage of the fair market value that is determined by local assessors to be the total taxable value of land and additions on the property. | Land | Improvement |
|---|---|---|---|---|
| 2025 | $2,293 | $357,715 | $41,487 | $316,228 |
| 2024 | $2,293 | $367,741 | $41,487 | $326,254 |
| 2023 | $4,039 | $386,247 | $41,487 | $344,760 |
Property History
| Date | Event | Price | List to Sale | Price per Sq Ft | Prior Sale |
|---|---|---|---|---|---|
| 10/27/2025 10/27/25 | Pending | -- | -- | -- | |
| 08/21/2025 08/21/25 | Price Changed | $449,000 | -3.4% | $245 / Sq Ft | |
| 07/08/2025 07/08/25 | Price Changed | $465,000 | -4.1% | $254 / Sq Ft | |
| 04/27/2025 04/27/25 | Price Changed | $485,000 | -7.3% | $265 / Sq Ft | |
| 02/13/2025 02/13/25 | For Sale | $523,000 | +51.6% | $285 / Sq Ft | |
| 03/25/2022 03/25/22 | Sold | -- | -- | -- | View Prior Sale |
| 01/12/2021 01/12/21 | Pending | -- | -- | -- | |
| 10/13/2020 10/13/20 | For Sale | $344,900 | -- | $183 / Sq Ft |
Source: Intermountain MLS
MLS Number: 98935903
APN: RPT0001058007A






