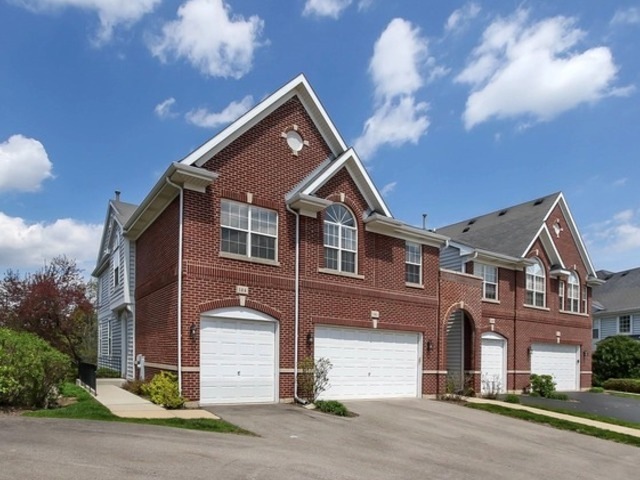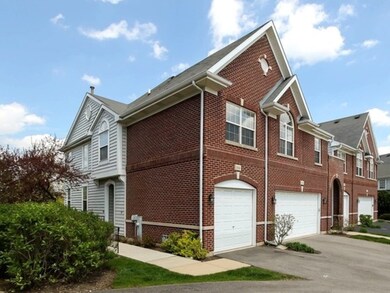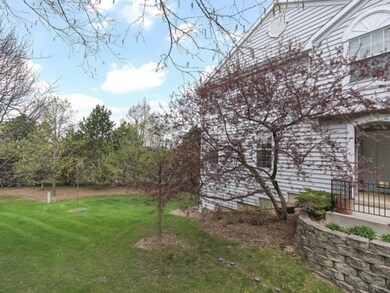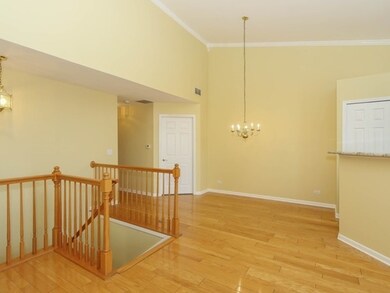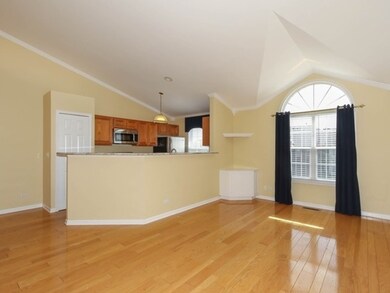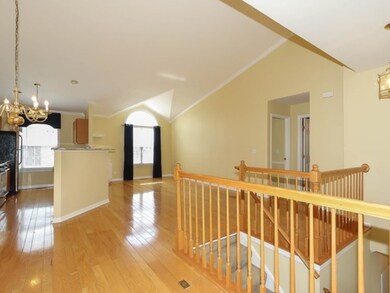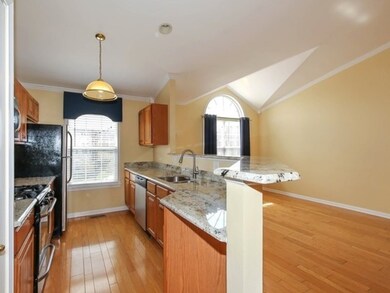
144 Allerton Dr Unit 144 Schaumburg, IL 60194
Olde Schaumburg NeighborhoodHighlights
- On Golf Course
- Landscaped Professionally
- Vaulted Ceiling
- Everett Dirksen Elementary School Rated A-
- Deck
- Wood Flooring
About This Home
As of September 2016Location, Condition. Beautiful Move-In Ready Town Home in the Heart of Schaumburg. Former Builders End Unit Model Features Scenic Views of the Vast Greens of Schaumburg Golf Course. Fantastic Open Floor Plan - Light/Bright & Spacious, Soaring Vaulted Ceilings, Gleaming Hardwood Floors, Crown Molding, 6 Panel White Doors & Arched Windows. Your Kitchen Boasts BRAND NEW Granite Counters-Including Breakfast Bar & BRAND NEW Stainless Steel Appliances, and Plenty of Cabinet & Counter Space. Master Bedroom Offers a Private Bath, Large Walk in Closet, and Balcony. Newer Furnace/AC too. Walking Distance to Shopping, Restaurants, Golf Course, Library & MORE. Minutes to Woodfield & Highways. Rentals Allowed. Motivated Seller!
Last Agent to Sell the Property
RE/MAX At Home License #475151922 Listed on: 08/03/2016
Property Details
Home Type
- Condominium
Est. Annual Taxes
- $5,375
Year Built
- 1998
Lot Details
- On Golf Course
- Southern Exposure
- Landscaped Professionally
HOA Fees
- $248 per month
Parking
- Attached Garage
- Garage Transmitter
- Garage Door Opener
- Driveway
- Parking Included in Price
- Garage Is Owned
Home Design
- Brick Exterior Construction
- Slab Foundation
- Asphalt Shingled Roof
Interior Spaces
- Vaulted Ceiling
- Second Floor Utility Room
- Wood Flooring
Kitchen
- Walk-In Pantry
- Oven or Range
- Microwave
- Dishwasher
- Disposal
Bedrooms and Bathrooms
- Walk-In Closet
- Primary Bathroom is a Full Bathroom
Laundry
- Laundry on upper level
- Dryer
- Washer
Home Security
Outdoor Features
- Balcony
- Deck
Utilities
- Forced Air Heating and Cooling System
- Heating System Uses Gas
- Lake Michigan Water
Listing and Financial Details
- Homeowner Tax Exemptions
Community Details
Pet Policy
- Pets Allowed
Security
- Storm Screens
Ownership History
Purchase Details
Home Financials for this Owner
Home Financials are based on the most recent Mortgage that was taken out on this home.Purchase Details
Home Financials for this Owner
Home Financials are based on the most recent Mortgage that was taken out on this home.Purchase Details
Home Financials for this Owner
Home Financials are based on the most recent Mortgage that was taken out on this home.Purchase Details
Home Financials for this Owner
Home Financials are based on the most recent Mortgage that was taken out on this home.Similar Homes in Schaumburg, IL
Home Values in the Area
Average Home Value in this Area
Purchase History
| Date | Type | Sale Price | Title Company |
|---|---|---|---|
| Warranty Deed | $203,000 | None Available | |
| Interfamily Deed Transfer | -- | Chicago Title Insurance Co | |
| Warranty Deed | $185,000 | -- | |
| Warranty Deed | $188,000 | -- |
Mortgage History
| Date | Status | Loan Amount | Loan Type |
|---|---|---|---|
| Previous Owner | $100,500 | New Conventional | |
| Previous Owner | $143,300 | No Value Available | |
| Previous Owner | $145,000 | Unknown | |
| Previous Owner | $145,000 | No Value Available | |
| Previous Owner | $138,000 | No Value Available |
Property History
| Date | Event | Price | Change | Sq Ft Price |
|---|---|---|---|---|
| 11/26/2021 11/26/21 | Rented | -- | -- | -- |
| 10/05/2021 10/05/21 | For Rent | $1,850 | +2.8% | -- |
| 11/05/2020 11/05/20 | Rented | $1,800 | 0.0% | -- |
| 10/20/2020 10/20/20 | Price Changed | $1,800 | -2.7% | $2 / Sq Ft |
| 10/13/2020 10/13/20 | For Rent | $1,850 | 0.0% | -- |
| 09/29/2016 09/29/16 | Sold | $203,000 | -2.9% | $177 / Sq Ft |
| 08/17/2016 08/17/16 | Pending | -- | -- | -- |
| 08/12/2016 08/12/16 | Price Changed | $209,000 | -0.5% | $182 / Sq Ft |
| 08/03/2016 08/03/16 | For Sale | $210,000 | -- | $183 / Sq Ft |
Tax History Compared to Growth
Tax History
| Year | Tax Paid | Tax Assessment Tax Assessment Total Assessment is a certain percentage of the fair market value that is determined by local assessors to be the total taxable value of land and additions on the property. | Land | Improvement |
|---|---|---|---|---|
| 2024 | $5,375 | $22,503 | $1,750 | $20,753 |
| 2023 | $5,183 | $22,503 | $1,750 | $20,753 |
| 2022 | $5,183 | $22,503 | $1,750 | $20,753 |
| 2021 | $4,771 | $19,073 | $1,239 | $17,834 |
| 2020 | $4,757 | $19,073 | $1,239 | $17,834 |
| 2019 | $4,821 | $21,416 | $1,239 | $20,177 |
| 2018 | $4,571 | $18,667 | $1,020 | $17,647 |
| 2017 | $4,517 | $18,667 | $1,020 | $17,647 |
| 2016 | $4,467 | $18,667 | $1,020 | $17,647 |
| 2015 | $4,154 | $16,507 | $947 | $15,560 |
| 2014 | $4,124 | $16,507 | $947 | $15,560 |
| 2013 | $4,001 | $16,507 | $947 | $15,560 |
Agents Affiliated with this Home
-

Seller's Agent in 2021
Tom Cunningham
Baird Warner
(847) 809-9700
1 in this area
109 Total Sales
-

Buyer's Agent in 2021
Lois Infelise
Coldwell Banker Realty
(630) 747-6882
18 Total Sales
-

Seller's Agent in 2016
Gail Bergstrom
RE/MAX
(847) 417-7773
70 Total Sales
-

Buyer's Agent in 2016
Cathy Barker
Coldwell Banker Realty
(847) 721-7322
59 Total Sales
Map
Source: Midwest Real Estate Data (MRED)
MLS Number: MRD09305342
APN: 07-22-210-008-1028
- 147 Fulbright Ln
- 7 Bethel Ln
- 76 Allerton Dr Unit 76G3
- 313 Lincoln St
- 127 Wolcott Ct Unit 114RO
- 31 Waterbury Ln Unit O1
- 25 Illinois Ave Unit M1
- 100 N Summit Dr
- 28 Ascot Cir
- 100 Superior Ct Unit L2
- 164 Chatsworth Cir
- 284 Pembridge Ln Unit C1
- 35 Douglas Ct
- 121 Chatsworth Cir
- 385 Illinois Blvd
- 65 Des Plaines Ln
- 220 S Roselle Rd Unit 308
- 220 S Roselle Rd Unit 324
- 249 Staffmark Ln
- 131 Sumac Ct
