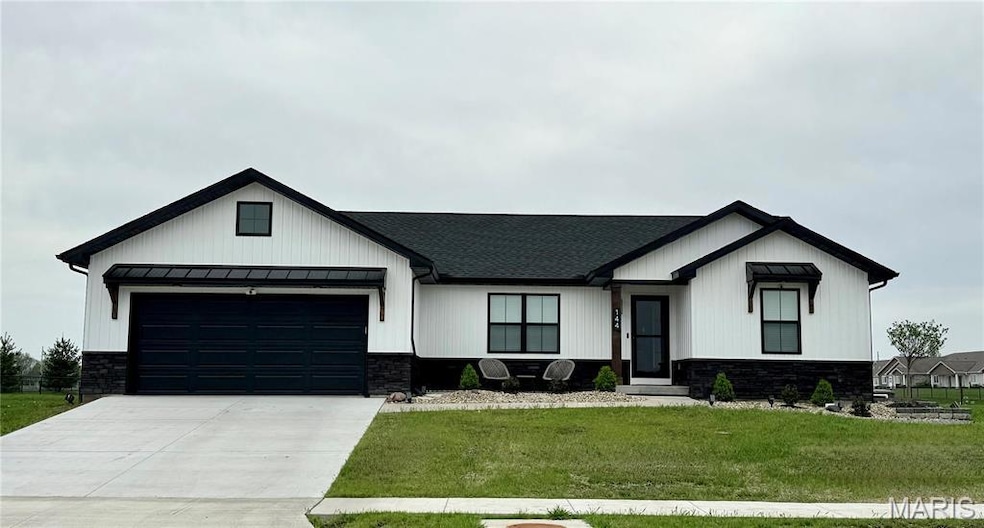
Highlights
- Craftsman Architecture
- Great Room
- 2 Car Attached Garage
- Lincoln Middle School Rated A-
- Covered patio or porch
- 1-Story Property
About This Home
As of June 2025Just One Year Old! Stunning 3BR/2BA ranch-style home has 1650 sq ft of thoughtfully designed living space with split-bedroom floor plan and countless upgrades. Open-concept plan is perfect for entertaining, with vaulted ceilings, a modern fireplace accented with a cedar beam, and soft-step luxury vinyl plank flooring throughout the home. Kitchen boasts custom soft-close cabinetry, quartz countertops, a center island w/ a built-in microwave drawer, and stainless steel appliances—including gas range. Retreat to the primary suite with a double vanity, walk-in shower, and an oversized closet with custom built-ins. On the opposite side of the home, you'll find two additional bedrooms, plus a full bath. Convenient main-floor laundry, and full basement with two lookout/egress windows and rough-in plumbing for a future bathroom. Situated on a outer lot, the home also features a 12x16 screened-in back deck, a 2-car garage, tankless water heater for efficiency. Ask agent for list of upgrades!
Last Agent to Sell the Property
Coldwell Banker Brown Realtors License #475134947 Listed on: 04/22/2025

Home Details
Home Type
- Single Family
Est. Annual Taxes
- $848
Year Built
- Built in 2024
Lot Details
- 0.44 Acre Lot
- Lot Dimensions are 100 x 105
Parking
- 2 Car Attached Garage
Home Design
- Craftsman Architecture
Interior Spaces
- 1,650 Sq Ft Home
- 1-Story Property
- Electric Fireplace
- Great Room
- Dining Room
- Luxury Vinyl Plank Tile Flooring
Kitchen
- Microwave
- Dishwasher
- Disposal
Bedrooms and Bathrooms
- 3 Bedrooms
- 2 Full Bathrooms
Unfinished Basement
- Basement Fills Entire Space Under The House
- Rough-In Basement Bathroom
Schools
- Bethalto Dist 8 Elementary And Middle School
- Bethalto High School
Additional Features
- Covered patio or porch
- Forced Air Heating and Cooling System
Listing and Financial Details
- Assessor Parcel Number 15-2-09-06-11-201-060
Similar Homes in the area
Home Values in the Area
Average Home Value in this Area
Property History
| Date | Event | Price | Change | Sq Ft Price |
|---|---|---|---|---|
| 06/04/2025 06/04/25 | Sold | $385,000 | 0.0% | $233 / Sq Ft |
| 04/23/2025 04/23/25 | Pending | -- | -- | -- |
| 04/22/2025 04/22/25 | For Sale | $385,000 | 0.0% | $233 / Sq Ft |
| 04/18/2025 04/18/25 | Off Market | $385,000 | -- | -- |
| 06/21/2024 06/21/24 | Sold | $333,100 | +0.9% | $217 / Sq Ft |
| 03/11/2024 03/11/24 | Pending | -- | -- | -- |
| 12/15/2023 12/15/23 | For Sale | $330,000 | -- | $215 / Sq Ft |
Tax History Compared to Growth
Agents Affiliated with this Home
-

Seller's Agent in 2025
Kelly May
Coldwell Banker Brown Realtors
(618) 444-1950
238 Total Sales
-
M
Buyer's Agent in 2025
Marsha Elliott
Tarrant and Harman Real Estate and Auction Co
(618) 567-5017
32 Total Sales
-

Seller's Agent in 2024
Nicholas Schranck
Landmark Realty
(618) 978-1619
94 Total Sales
Map
Source: MARIS MLS
MLS Number: MIS25024413
- 127 Bayport Dr
- 118 Bridgeport Dr
- 134 Quail Run
- 233 Patriots Dr
- 15 Klein Dr
- 0 Patriot's Crossing Subdivision Unit 23021104
- 77 Woodcrest Dr
- 144 Westmoreland Dr
- 14 Dee St
- 204 Gabrielle Cir
- 731 Dugger St
- 221 James St
- 40 Ridge St
- 107 Gabrielle Cir
- 120 Oak St
- 108 Garrettford Dr
- 800 Block Prairie St
- 136 Virginia St
- 327 Sheridan St
- 218 Mill St


