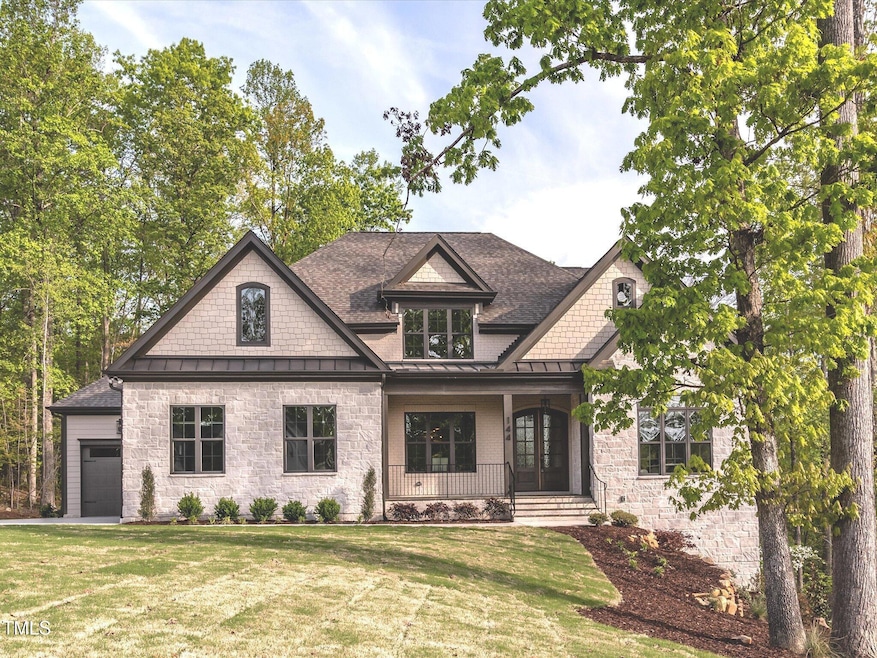PENDING
NEW CONSTRUCTION
144 Beech Slope Ct Chapel Hill, NC 27517
Estimated payment $11,895/month
Total Views
19,983
6
Beds
9
Baths
7,017
Sq Ft
$310
Price per Sq Ft
Highlights
- Community Cabanas
- Home Theater
- Open Floorplan
- North Chatham Elementary School Rated A-
- New Construction
- Clubhouse
About This Home
Enlarged and Improved version of our award-winning model home! We've added a finished basement and a large lot! 1.4 acres! Main level features 3 bedrooms 3.5 Baths, one can easily be converted into a home office. Great view of the woods in a quiet hilltop neighborhood featuring incredible views up to 30 miles. Exceptional community with limited homesites still available. Impeccable quality build by ICG Homes!
Home Details
Home Type
- Single Family
Est. Annual Taxes
- $2,243
Year Built
- Built in 2024 | New Construction
Lot Details
- 1.4 Acre Lot
- Property fronts a private road
- Lot Sloped Down
- Partially Wooded Lot
- Many Trees
- Back and Front Yard
HOA Fees
- $120 Monthly HOA Fees
Parking
- 3 Car Attached Garage
- Parking Accessed On Kitchen Level
- Front Facing Garage
- Side Facing Garage
- Garage Door Opener
Home Design
- Home is estimated to be completed on 2/7/25
- Transitional Architecture
- Concrete Foundation
- Block Foundation
- Frame Construction
- Shingle Roof
- Architectural Shingle Roof
- Concrete Perimeter Foundation
Interior Spaces
- 3-Story Property
- Open Floorplan
- Crown Molding
- Beamed Ceilings
- High Ceiling
- Mud Room
- Entrance Foyer
- Breakfast Room
- Dining Room
- Home Theater
- Bonus Room
- Game Room
- Screened Porch
- Home Gym
Kitchen
- Butlers Pantry
- Built-In Oven
- Free-Standing Gas Range
- Microwave
- Ice Maker
- Stainless Steel Appliances
- Kitchen Island
- Quartz Countertops
- Disposal
Flooring
- Wood
- Carpet
- Ceramic Tile
- Luxury Vinyl Tile
Bedrooms and Bathrooms
- 6 Bedrooms
- Primary Bedroom on Main
- Walk-In Closet
- Double Vanity
- Private Water Closet
- Separate Shower in Primary Bathroom
Laundry
- Laundry Room
- Laundry on main level
- Electric Dryer Hookup
Finished Basement
- Walk-Out Basement
- Natural lighting in basement
Schools
- N Chatham Elementary School
- Margaret B Pollard Middle School
- Seaforth High School
Utilities
- Cooling System Powered By Gas
- Forced Air Heating and Cooling System
- Heat Pump System
- Vented Exhaust Fan
- Underground Utilities
- Natural Gas Connected
- Tankless Water Heater
- Private Sewer
- Phone Available
Additional Features
- Deck
- Suburban Location
Listing and Financial Details
- Assessor Parcel Number 0093554
Community Details
Overview
- Association fees include ground maintenance, road maintenance, storm water maintenance
- Westfall HOA, Phone Number (919) 348-2031
- Built by ICG Homes, LLC
- Westfall Subdivision
Amenities
- Clubhouse
Recreation
- Community Cabanas
- Community Pool
Map
Create a Home Valuation Report for This Property
The Home Valuation Report is an in-depth analysis detailing your home's value as well as a comparison with similar homes in the area
Home Values in the Area
Average Home Value in this Area
Tax History
| Year | Tax Paid | Tax Assessment Tax Assessment Total Assessment is a certain percentage of the fair market value that is determined by local assessors to be the total taxable value of land and additions on the property. | Land | Improvement |
|---|---|---|---|---|
| 2024 | $2,243 | $262,910 | $262,910 | $0 |
| 2023 | $2,243 | $262,910 | $262,910 | $0 |
| 2022 | $465 | $262,910 | $262,910 | $0 |
| 2021 | $393 | $262,910 | $262,910 | $0 |
| 2020 | $221 | $156,065 | $156,065 | $0 |
| 2019 | $0 | $156,065 | $156,065 | $0 |
Source: Public Records
Property History
| Date | Event | Price | Change | Sq Ft Price |
|---|---|---|---|---|
| 07/17/2025 07/17/25 | Pending | -- | -- | -- |
| 10/03/2024 10/03/24 | For Sale | $2,175,000 | -- | $310 / Sq Ft |
Source: Doorify MLS
Purchase History
| Date | Type | Sale Price | Title Company |
|---|---|---|---|
| Warranty Deed | $900,000 | None Listed On Document |
Source: Public Records
Mortgage History
| Date | Status | Loan Amount | Loan Type |
|---|---|---|---|
| Closed | $0 | Seller Take Back |
Source: Public Records
Source: Doorify MLS
MLS Number: 10056297
APN: 0093554
Nearby Homes
- 122 W Beech Slope Ct
- 64 W Beech Slope Ct
- TBD Lystra Rd
- 286 Beech Slope Ct
- 51 Herndon Creek Way
- 50 Dover Ridge Ct
- 10412 Stone
- 77004 Miller
- 74002 Harvey
- 71010 Russell
- 11608 Morehead
- 32602 Archdale Dr
- 32529 Archdale
- 41 S Farnleigh Dr
- 70011 Morehead
- 70009 Morehead
- 70007 Morehead
- 32520 Archdale
- 25303 Ludwell
- 16106 Morehead







