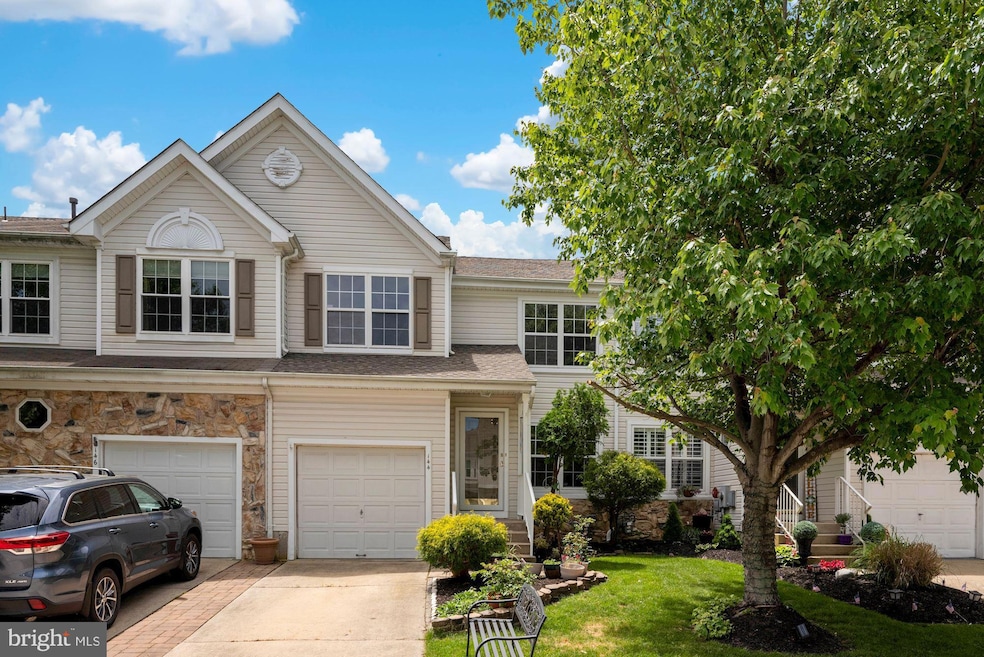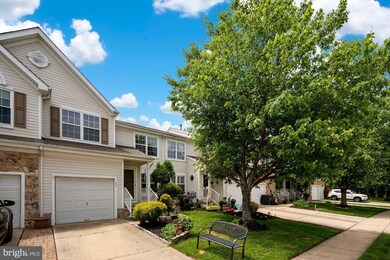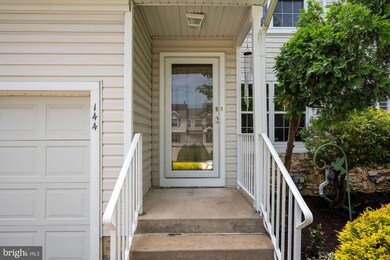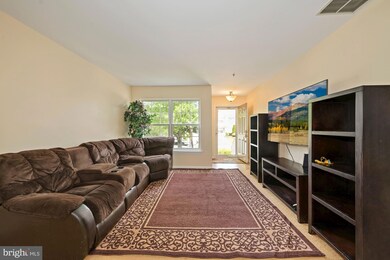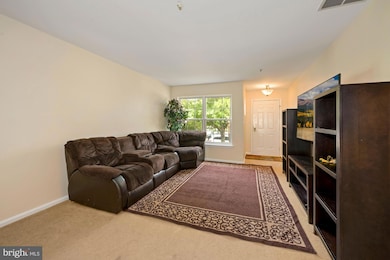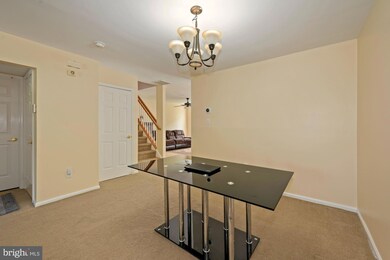
144 Buckingham Way Mount Laurel, NJ 08054
Outlying Mount Laurel Township NeighborhoodHighlights
- View of Trees or Woods
- Open Floorplan
- Wooded Lot
- Lenape High School Rated A-
- Deck
- Traditional Architecture
About This Home
As of July 2022Welcome home to this lovely 2 Story Townhome in Courts of Stone Mill neighborhood . Foyer will greet you and flow through the spacious living room into the formal dining area that leads to family room which opens to the kitchen, features ceramic tile, quartz countertops, backsplash, undermount lighting, pantry and a breakfast nook and from there the sliders open up to private patio facing the woods. The second floor features 3 spacious bedrooms with 2 full baths and separate laundry room with storage. This lovely home offers plenty of sunlight and newly painted neutral wall colors. The master suite is spacious with 2 closets and one of them is a walk in closet, and master bath with stall shower and tub. 2 other good size bedrooms with closets share the full bath. Partially finished full basement and also a storage room with lots of shelving for extra storage. The main feature to the basement is having a walkout to the woods. One car garage is attached and has inside access to the home. More parking spaces available on the driveway and also on the street. Conveniently located close to shopping, restaurants, and major highways.
Last Agent to Sell the Property
Weichert Realtors - Moorestown License #1758715 Listed on: 06/01/2022

Townhouse Details
Home Type
- Townhome
Est. Annual Taxes
- $7,376
Year Built
- Built in 1997
Lot Details
- 2,496 Sq Ft Lot
- Landscaped
- Sprinkler System
- Wooded Lot
- Property is in good condition
HOA Fees
- $34 Monthly HOA Fees
Parking
- 1 Car Direct Access Garage
- 2 Driveway Spaces
- Front Facing Garage
- Garage Door Opener
- On-Street Parking
Home Design
- Traditional Architecture
- Shingle Roof
- Vinyl Siding
Interior Spaces
- 1,875 Sq Ft Home
- Property has 2 Levels
- Open Floorplan
- 1 Fireplace
- Family Room Off Kitchen
- Combination Dining and Living Room
- Wall to Wall Carpet
- Views of Woods
- Attic
Kitchen
- Breakfast Area or Nook
- Eat-In Kitchen
Bedrooms and Bathrooms
- 3 Main Level Bedrooms
- En-Suite Bathroom
- Walk-In Closet
- Walk-in Shower
Partially Finished Basement
- Walk-Out Basement
- Basement Fills Entire Space Under The House
- Exterior Basement Entry
- Sump Pump
- Shelving
Schools
- Mt. Laurel Elementary School
- Mount Laurel Hartford Middle School
- Lenape High School
Utilities
- Forced Air Heating and Cooling System
- Natural Gas Water Heater
- Cable TV Available
Additional Features
- Level Entry For Accessibility
- Deck
Community Details
- Courts At Stone Mill Subdivision, Aston Floorplan
Listing and Financial Details
- Tax Lot 00029
- Assessor Parcel Number 24-00906 01-00029
Ownership History
Purchase Details
Home Financials for this Owner
Home Financials are based on the most recent Mortgage that was taken out on this home.Purchase Details
Home Financials for this Owner
Home Financials are based on the most recent Mortgage that was taken out on this home.Purchase Details
Home Financials for this Owner
Home Financials are based on the most recent Mortgage that was taken out on this home.Purchase Details
Similar Homes in Mount Laurel, NJ
Home Values in the Area
Average Home Value in this Area
Purchase History
| Date | Type | Sale Price | Title Company |
|---|---|---|---|
| Deed | $385,000 | Voorhees Gregory X | |
| Bargain Sale Deed | $255,500 | Integrity Title Agency Inc | |
| Bargain Sale Deed | $279,900 | Weichert Title Agency | |
| Deed | $161,000 | Settlers Title Agency Lp |
Mortgage History
| Date | Status | Loan Amount | Loan Type |
|---|---|---|---|
| Open | $352,563 | FHA | |
| Previous Owner | $183,000 | New Conventional | |
| Previous Owner | $242,725 | New Conventional | |
| Previous Owner | $194,900 | Stand Alone First |
Property History
| Date | Event | Price | Change | Sq Ft Price |
|---|---|---|---|---|
| 07/26/2022 07/26/22 | Sold | $385,000 | +5.5% | $205 / Sq Ft |
| 06/01/2022 06/01/22 | For Sale | $365,000 | +42.9% | $195 / Sq Ft |
| 10/24/2014 10/24/14 | Sold | $255,500 | -3.6% | $143 / Sq Ft |
| 09/25/2014 09/25/14 | Pending | -- | -- | -- |
| 09/04/2014 09/04/14 | Price Changed | $265,000 | -4.0% | $149 / Sq Ft |
| 08/04/2014 08/04/14 | Price Changed | $275,900 | -1.4% | $155 / Sq Ft |
| 07/02/2014 07/02/14 | Price Changed | $279,900 | -1.4% | $157 / Sq Ft |
| 06/19/2014 06/19/14 | Price Changed | $283,900 | -1.8% | $159 / Sq Ft |
| 04/21/2014 04/21/14 | For Sale | $289,000 | -- | $162 / Sq Ft |
Tax History Compared to Growth
Tax History
| Year | Tax Paid | Tax Assessment Tax Assessment Total Assessment is a certain percentage of the fair market value that is determined by local assessors to be the total taxable value of land and additions on the property. | Land | Improvement |
|---|---|---|---|---|
| 2025 | $7,839 | $248,300 | $68,000 | $180,300 |
| 2024 | $7,543 | $248,300 | $68,000 | $180,300 |
| 2023 | $7,543 | $248,300 | $68,000 | $180,300 |
| 2022 | $7,519 | $248,300 | $68,000 | $180,300 |
| 2021 | $7,377 | $248,300 | $68,000 | $180,300 |
| 2020 | $7,233 | $248,300 | $68,000 | $180,300 |
| 2019 | $7,158 | $248,300 | $68,000 | $180,300 |
| 2018 | $7,104 | $248,300 | $68,000 | $180,300 |
| 2017 | $6,920 | $248,300 | $68,000 | $180,300 |
| 2016 | $6,816 | $248,300 | $68,000 | $180,300 |
| 2015 | $6,736 | $248,300 | $68,000 | $180,300 |
| 2014 | $6,669 | $248,300 | $68,000 | $180,300 |
Agents Affiliated with this Home
-

Seller's Agent in 2022
Lakshmi Kasukurthi
Weichert Corporate
(848) 391-1470
7 in this area
20 Total Sales
-

Buyer's Agent in 2022
Bill Butler
EXP Realty, LLC
(609) 792-3705
1 in this area
35 Total Sales
-

Seller's Agent in 2014
Michelle Basmajian
Weichert Corporate
(609) 636-0044
3 in this area
24 Total Sales
-

Buyer's Agent in 2014
Nikunj Shah
Long & Foster
(856) 495-6543
63 in this area
416 Total Sales
Map
Source: Bright MLS
MLS Number: NJBL2026706
APN: 24-00906-01-00029
- 810 Mount Laurel Rd
- 324 Mount Laurel Rd
- 2006B Staghorn Dr
- 14 Wood View Dr
- 78 Chapel Hill Rd
- 87 Chapel Hill Rd
- 329 Mount Laurel Rd
- 27 Wood View Dr
- 45 Wood View Dr
- 131 Mount Laurel Rd
- 1308 Ginger Dr Unit B
- 1302B Ginger Dr Unit 1302B
- 319 Moonseed Place
- 681 Cascade Dr S
- 124 W Berwin Way
- 129 W Berwin Way
- 7 Buttonbush Ct
- 4 Meadowrue Dr
- 9 Village Ct Unit BUILDING 2
- 1 Stokes Rd
