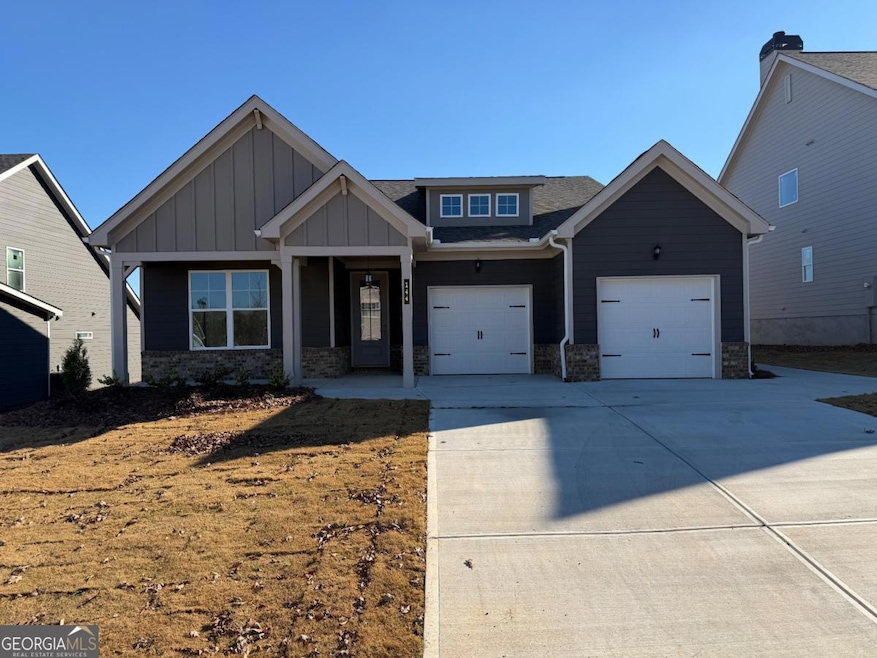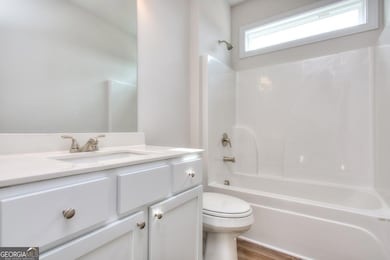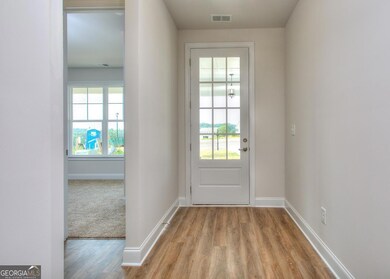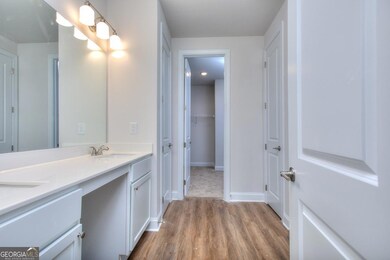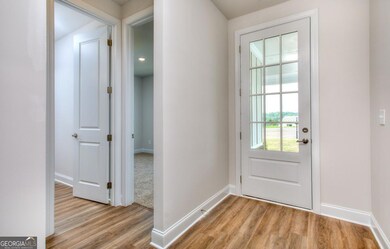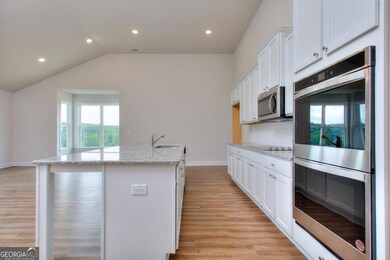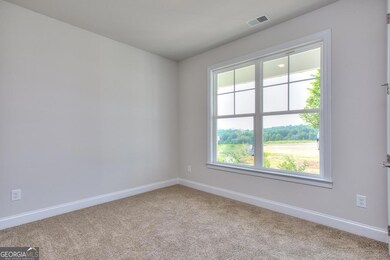Estimated payment $2,430/month
Highlights
- Golf Course Community
- New Construction
- Private Lot
- Fitness Center
- Clubhouse
- Ranch Style House
About This Home
The beautiful 3BR/2.5BA Ranch (our Franklin plan) in Chimney Oaks Golf Course Community on Lot 5a - Open Concept, Large Kitchen Island, LVP Flooring Don't miss this 3-bedroom, 2.5-bath ranch located in Chimney Oaks golf course community. This home features an open-concept layout with a spacious kitchen and living area-perfect for entertaining. The kitchen includes a large center island, abundant cabinetry, and modern finishes. Luxury vinyl plank (LVP) flooring runs throughout the main living spaces, offering durability and style. The primary suite includes a private en-suite bathroom, while two additional bedrooms share a full bath and a convenient half bath for guests. Enjoy outdoor living on the covered back patio, ideal for relaxing or hosting. This home offers single-level living with community access to golf, Jr. Olympic swimming pool and bar, pickleball and tennis courts, restaurant and state of the art golf training center. **Key Features:** * 3 Bedrooms 2.5 Bathrooms * Open Concept Floor Plan * Large Kitchen Island * LVP Flooring Throughout Main Areas * Covered Back Patio * Located in Golf Course Community Ideal for buyers looking for comfort, style, and community amenities. Schedule your showing today! **Interior Stock Photos being used***
Home Details
Home Type
- Single Family
Est. Annual Taxes
- $260
Year Built
- Built in 2025 | New Construction
Lot Details
- 8,276 Sq Ft Lot
- Private Lot
HOA Fees
- $114 Monthly HOA Fees
Parking
- 2 Car Garage
Home Design
- Ranch Style House
- Slab Foundation
- Composition Roof
- Concrete Siding
Interior Spaces
- High Ceiling
- Ceiling Fan
- Fireplace With Gas Starter
- Double Pane Windows
- Entrance Foyer
- Family Room
- Living Room with Fireplace
- Tile Flooring
Kitchen
- Breakfast Area or Nook
- Walk-In Pantry
- Double Oven
- Microwave
- Dishwasher
- Kitchen Island
- Disposal
Bedrooms and Bathrooms
- 3 Main Level Bedrooms
Home Security
- Carbon Monoxide Detectors
- Fire and Smoke Detector
Location
- Property is near schools
- Property is near shops
Schools
- Banks Co Primary/Elementary School
- Banks County Middle School
- Banks County High School
Utilities
- Cooling Available
- Heating Available
- Underground Utilities
- Septic Tank
Listing and Financial Details
- Tax Lot 14A
Community Details
Overview
- $480 Initiation Fee
- Association fees include ground maintenance, swimming, tennis
- Chimney Oaks Subdivision
Amenities
- Clubhouse
- Laundry Facilities
Recreation
- Golf Course Community
- Tennis Courts
- Fitness Center
- Community Pool
Map
Home Values in the Area
Average Home Value in this Area
Property History
| Date | Event | Price | List to Sale | Price per Sq Ft |
|---|---|---|---|---|
| 11/23/2025 11/23/25 | For Sale | $434,445 | -- | -- |
Source: Georgia MLS
MLS Number: 10648500
- 130 Classic Overlook
- 128 Classic Overlook
- 118 Classic Overlook
- 114 Classic Overlook
- Bedford Plan at Chimney Oaks - Cottages
- Woodbury Plan at Chimney Oaks - Cottages
- Bedford Plan at Chimney Oaks - Preserve
- Peachwood Plan at Chimney Oaks - Cottages
- Amara Plan at Chimney Oaks - Townhomes
- Franklin Plan at Chimney Oaks - Cottages
- Thomas Plan at Chimney Oaks - Townhomes
- Franklin Plan at Chimney Oaks - Overlook
- Weston Plan at Chimney Oaks - Cottages
- Franklin Tandem Plan at Chimney Oaks - Overlook
- Westwind Plan at Chimney Oaks - Cottages
- Fairfield Plan at Chimney Oaks - Cottages
- Nicole Plan at Chimney Oaks - Townhomes
- Fairfield Plan at Chimney Oaks - Preserve
- Auburn Tandem Plan at Chimney Oaks - Overlook
- Taylor Plan at Chimney Oaks - Townhomes
- 165 Sweet Briar Way
- 2769 Samples Scales Rd
- 109 Capstone Way
- 199 W W Gary Rd
- 100 Crossing Place
- 5486 Mt Olive Rd Unit ID1302835P
- 2174 Highway 323
- 2446 Remington Dr
- 2446 Remington Dr
- 322 Beaver Creek Dr
- 9 Nolana Dr Unit Greenfield
- 9 Nolana Dr Unit Mitchell
- 9 Nolana Dr Unit Harding
- 294 Oliver Ridge Dr
- 878 Hospital Rd
- 120 Victoria Way
- 216 Finley Dr
- 653 Skye Dr
- 1769 Duncan Rd
- 6201 9th St
