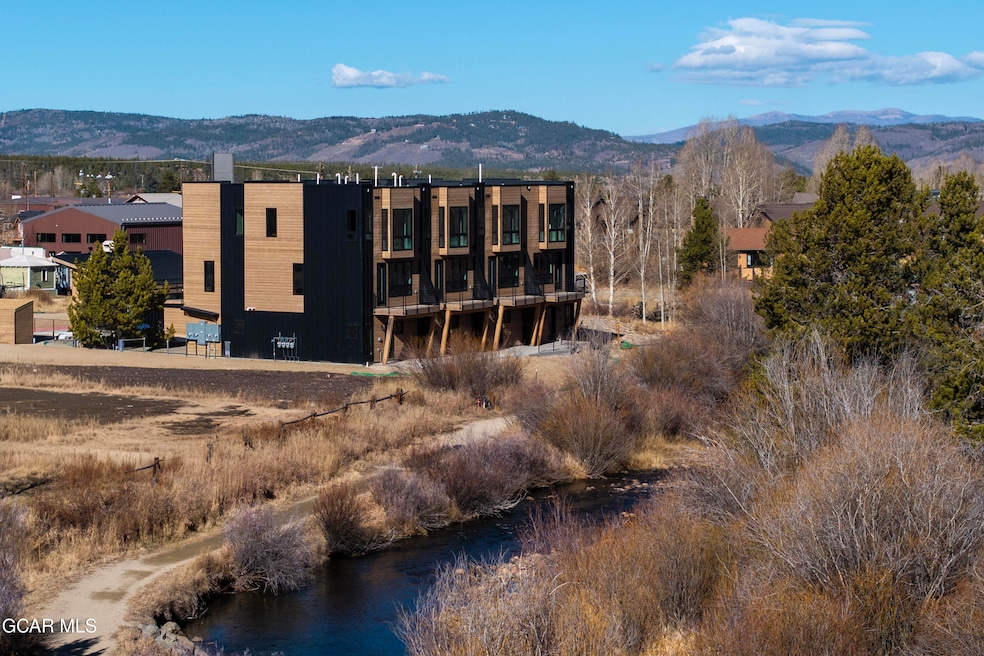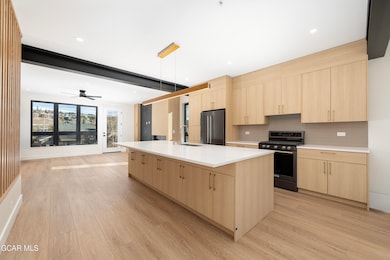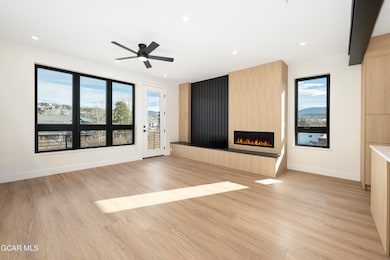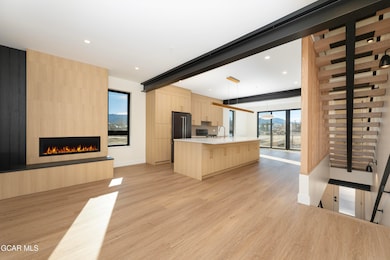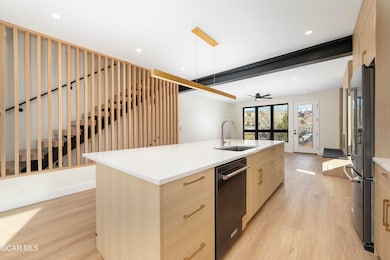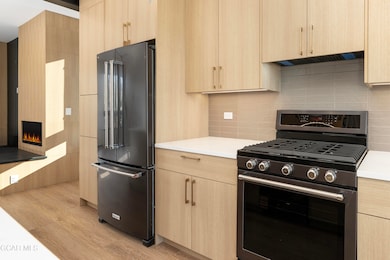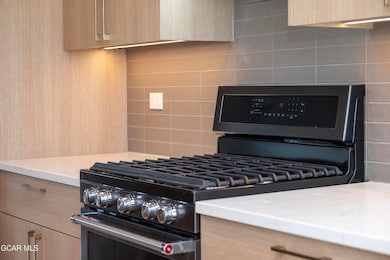144 Clayton Ct Unit 2 Fraser, CO 80442
Estimated payment $8,085/month
Highlights
- New Construction
- River View
- Covered Patio or Porch
- Primary Bedroom Suite
- Deck
- 1 Car Attached Garage
About This Home
Introducing 144 Clayton Ct, Unit 2 a newly built luxury townhome in the heart of Fraser, offering exceptional modern design, premium construction quality, and a rare riverfront setting. With 3 bedrooms + office, 3.5 bathrooms, and 2,200 sq ft, this home blends refined finishes with true mountain living. The open-concept main level is drenched in natural light and extends to east- and west-facing balconies, capturing sweeping views of the Continental Divide, Byers Peak, Winter Park Resort, and the river directly behind the property. A floating staircase and custom wood slat feature wall create architectural impact, while the living room showcases a custom built-in fireplace wall with additional storage. The upgraded kitchen is designed for hosting with an oversized island with hidden storage, custom light oak cabinetry, white quartz countertops, and KitchenAid appliances. Throughout the home, you'll find light oak LVP flooring and custom-built vanities, giving each space a clean, modern warmth. Every level enjoys radiant in-floor heating with independent zone control. The attached oversized 1-car garage also features radiant heat, an R-18 insulated door, and the home itself is built with exceptional efficiency in mindR-30 walls, R-60 roof, and high-end sound transmission insulation. Exterior materials include pre-treated cedar siding and durable standing seam metal siding. Outdoor living is maximized with a ground-level east-facing patio with hot tub hookups, perfect for soaking while listening to the river flow just steps away. Located in one of the best walkable pockets of Fraserjust a 3-minute walk to the Amtrak station, 3 minutes to LIFT bus service, and close to grocery, breweries, restaurants, and all of downtown Fraser. Short-term rentals are allowed, and income projections / STR studies are available upon request, offering strong investment potential. This is mountain modern living at its finestluxury finishes, new construction, unmatched convenience, and a riverfront setting rarely available in this area.
Townhouse Details
Home Type
- Townhome
Est. Annual Taxes
- $852
Year Built
- Built in 2025 | New Construction
Lot Details
- 1,742 Sq Ft Lot
- River Front
HOA Fees
- $225 Monthly HOA Fees
Parking
- 1 Car Attached Garage
- Garage Door Opener
Property Views
- River
- Mountain
Home Design
- Frame Construction
- Metal Siding
Interior Spaces
- 2,200 Sq Ft Home
- 3-Story Property
- Furniture Available With House
- Ceiling Fan
- Self Contained Fireplace Unit Or Insert
- Double Pane Windows
- Family Room with Fireplace
- Living Room with Fireplace
- Sustainable Flooring
Kitchen
- Oven
- Range
- Microwave
- Dishwasher
- Disposal
Bedrooms and Bathrooms
- 3 Bedrooms
- Primary Bedroom Suite
Laundry
- Laundry Room
- Washer and Dryer
Home Security
Eco-Friendly Details
- Energy-Efficient Lighting
- Energy-Efficient Thermostat
Outdoor Features
- Deck
- Covered Patio or Porch
Schools
- Fraser Elementary School
- East Grand Middle School
- Middle Park High School
Utilities
- Cooling Available
- High Efficiency Heating System
- Radiant Heating System
- Programmable Thermostat
- Natural Gas Connected
- Propane Needed
- Water Tap Fee Is Paid
- High-Efficiency Water Heater
- Phone Available
- Cable TV Available
Listing and Financial Details
- Home warranty included in the sale of the property
- Assessor Parcel Number 1587-191-44-018
Community Details
Overview
- Association fees include snow removal, trash removal
- Outwest Investments Association, Phone Number (303) 324-9998
- Fraser Subdivision
- Property managed by Outwest Investments
Recreation
- Snow Removal
Security
- Fire and Smoke Detector
Map
Home Values in the Area
Average Home Value in this Area
Property History
| Date | Event | Price | List to Sale | Price per Sq Ft |
|---|---|---|---|---|
| 11/25/2025 11/25/25 | For Sale | $1,475,000 | -- | $670 / Sq Ft |
Source: Grand County Board of REALTORS®
MLS Number: 25-1555
- 144 Clayton Ct Unit 1
- 201 S Wapiti Dr
- 64 Gcr 8040 Unit 202
- 220 Railroad Ave Unit 1
- 37 Waterside Ct Unit C 206
- 225 County Road 804 Unit 1,2
- 101 Doc Susie Ave Unit A5
- 360 Sterling Loop Unit 2
- 99 Doc Susie Ave Unit B-6
- 612 Wapiti Dr
- 300 Sterling Way Unit 4
- 300 Sterling Way Unit 2
- 0816 Wapiti Dr
- 740 Wapiti Dr
- 904 Wapiti Unit 12B
- 870 Ferret Ln
- 116 Byers
- 105 Elk Creek Dr Unit 8
- 120 Norgren Rd Unit A B C
- 816 Wapiti Dr
- 406 N Zerex St Unit 10
- 278 Mountain Willow Dr Unit ID1339915P
- 312 Mountain Willow Dr Unit ID1339909P
- 707 Red Quill Way Unit ID1269082P
- 422 Iron Horse Way
- 18 Pine Dr
- 18 Pine Dr
- 201 Ten Mile Dr Unit 303
- 265 Christiansen Ave Unit B
- 9366 Fall River Rd Unit 9366
- 865 Silver Creek Rd
- 660 W Spruce St
- 1920 Argentine
- 1890 Argentine St Unit B-104
- 900 Rose St
- 902 Rose St
- 10660 US Highway 34
- 708 Griffith St
- 5981 Virginia Canyon Rd
- 440 Powder Run Dr
