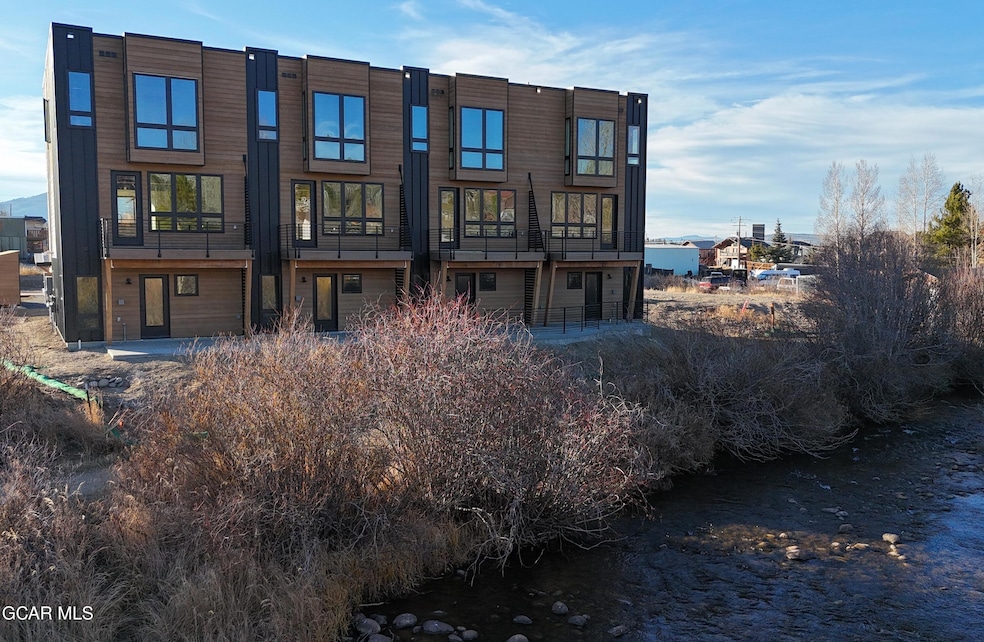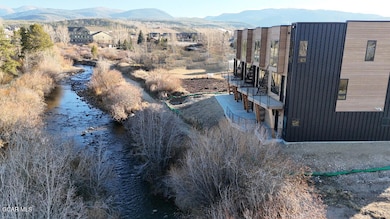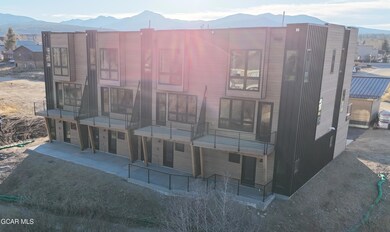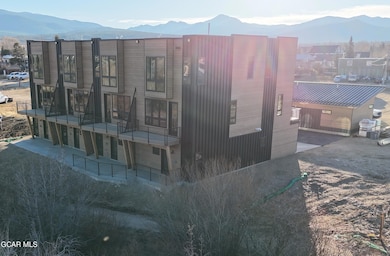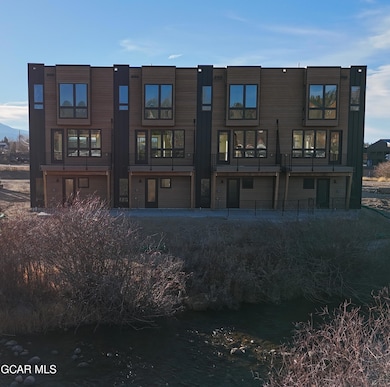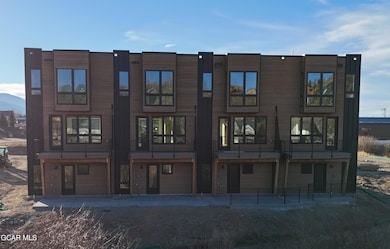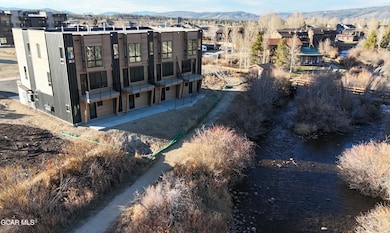144 Clayton Ct Unit 3 Fraser, CO 80442
Estimated payment $8,070/month
Highlights
- New Construction
- River View
- Covered Patio or Porch
- Primary Bedroom Suite
- Deck
- 1 Car Attached Garage
About This Home
144 Clayton Ct Unit 3, Fraser, CO
Modern Design. Mountain Living. Exceptional Opportunity. Welcome to 144 Clayton Ct Unit 3, a stunning townhome in the highly anticipated Strom Townhomes development in Fraser, Colorado. Perfectly positioned on the banks of the Fraser River with sweeping views of Byers Peak and the Continental Divide, this newly constructed home blends sleek contemporary architecture with the warmth of mountain living. Whether you're enjoying your morning coffee to the sounds of the river or gearing up for a day on the slopes, this home offers the lifestyle you've been dreaming of. Key Features
Enjoy enhanced privacy, abundant natural light, and unobstructed mountain and river viewsall from one of the most desirable homes in the development. Spacious, Thoughtful Layout
This 3-bedroom +office, 3.5-bath home features an open-concept living area that effortlessly connects kitchen, dining, and living spacesideal for entertaining or relaxing by the fire. The 9 foot ceilings in every space create a grand experience. This home can comfortably sleep 10 people Better for you, Better for the Environment
Every space and material in this mountain retreat was designed with the health of the owner and the planet in mind. Natural light, green materials, and a designated Peloton area encourage the active lifestyle, while upgraded insulation, high efficiency systems, and runoff filtration keep the earth and your wallet happy. Modern, High-End Finishes
Experience clean, stylish design with upgraded quartz countertops, custom cabinetry, radiant in-floor heating, energy-efficient appliances, and upscale fixtures throughout. Seamless Indoor-Outdoor Living
Floor-to-ceiling windows, a private riverside patio, and an upper deck let you enjoy the natural beauty of Fraser year-round. Oversized 1-Car Garage
Ample storage for mountain gear, plus parking for two additional vehicles in the driveway. Location Benefits
Ideal Setting in Fraser
Just minutes to Winter Park Resort, world-class skiing and snowboarding, as well as hiking and biking trails, fishing steps from your door, and Fraser's vibrant downtown with over twenty restaurants and bars. Excellent Transportation Access
Only a three-minute walk to the Fraser Amtrak station with direct service to downtown Denver and Denver International Airport and on the bus line, allowing you to leave the car at home. Strong Investment Potential
Short- and long-term rentals are permitted by both the HOA and the Town of Fraser, creating flexibility for personal use and income generation. Smart, Sustainable Living
Designed for modern mountain lifestyles, Strom Townhomes offer low-maintenance living and efficient design that harmonizes with the natural surroundings. Don't Miss This Rare Opportunity
Whether you're looking for a full-time residence, a second home, or a high-performing investment property, this riverside townhome delivers on every level. Contact us today for more information, detailed floor plans, or to schedule a private tour. Limited inventory remaining.
Townhouse Details
Home Type
- Townhome
Est. Annual Taxes
- $852
Year Built
- Built in 2025 | New Construction
Lot Details
- 1,742 Sq Ft Lot
- River Front
HOA Fees
- $225 Monthly HOA Fees
Parking
- 1 Car Attached Garage
- Garage Door Opener
Property Views
- River
- Mountain
Home Design
- Frame Construction
Interior Spaces
- 2,200 Sq Ft Home
- Multi-Level Property
- Ceiling Fan
- Self Contained Fireplace Unit Or Insert
- Double Pane Windows
- Family Room with Fireplace
- Sustainable Flooring
Kitchen
- Eat-In Kitchen
- Oven
- Range
- Microwave
- Dishwasher
- Disposal
Bedrooms and Bathrooms
- 3 Bedrooms
- Primary Bedroom Suite
Laundry
- Laundry on main level
- Washer and Dryer
Eco-Friendly Details
- Energy-Efficient Lighting
- Energy-Efficient Thermostat
Outdoor Features
- Deck
- Covered Patio or Porch
Schools
- Fraser Elementary School
- East Grand Middle School
- Middle Park High School
Utilities
- Cooling Available
- High Efficiency Heating System
- Heating System Uses Natural Gas
- Radiant Heating System
- Programmable Thermostat
- Natural Gas Connected
- Propane Needed
- Water Tap Fee Is Paid
- High-Efficiency Water Heater
- Wi-Fi Available
- Cable TV Available
Listing and Financial Details
- Home warranty included in the sale of the property
- Assessor Parcel Number 158719144019
Community Details
Overview
- Association fees include snow removal, trash removal
- Nabo Association
- Fraser Subdivision
- Property managed by Nabo
Recreation
- Snow Removal
Map
Home Values in the Area
Average Home Value in this Area
Property History
| Date | Event | Price | List to Sale | Price per Sq Ft |
|---|---|---|---|---|
| 11/12/2025 11/12/25 | Price Changed | $1,475,000 | +0.7% | $670 / Sq Ft |
| 10/09/2025 10/09/25 | Price Changed | $1,465,000 | -1.3% | $666 / Sq Ft |
| 07/29/2025 07/29/25 | Price Changed | $1,485,000 | -0.7% | $675 / Sq Ft |
| 06/11/2025 06/11/25 | For Sale | $1,495,000 | -- | $680 / Sq Ft |
Source: Grand County Board of REALTORS®
MLS Number: 25-782
- 144 Clayton Ct Unit 1
- 201 S Wapiti Dr
- 64 Gcr 8040 Unit 202
- 220 Railroad Ave Unit 1
- 37 Waterside Ct Unit C 206
- 225 County Road 804 Unit 1,2
- 670 Wapiti Dr
- 101 Doc Susie Ave Unit A5
- 360 Sterling Loop Unit 2
- 99 Doc Susie Ave Unit B-6
- 612 Wapiti Dr
- 300 Sterling Way Unit 3
- 300 Sterling Way Unit 4
- 300 Sterling Way Unit 2
- 740 Wapiti Dr
- 870 Ferret Ln
- 116 Byers
- 105 Elk Creek Dr Unit 8
- 105 Elk Creek Dr Unit 10
- 840 Ferret Ln
- 406 N Zerex St Unit 10
- 328-330 Park Ave Unit 8
- 278 Mountain Willow Dr Unit ID1339915P
- 312 Mountain Willow Dr Unit ID1339909P
- 707 Red Quill Way Unit ID1269082P
- 422 Iron Horse Way
- 207 Lake Dr Unit 1203
- 210 Ct
- 1009 Forrest Dr Unit A
- 18 Pine Dr
- 18 Pine Dr
- 201 Ten Mile Dr Unit 303
- 265 Christiansen Ave Unit B
- 6311 Us-40
- 9366 Fall River Rd Unit 9366
- 865 Silver Creek Rd
- 660 W Spruce St
- 1920 Argentine
- 900 Rose St
- 902 Rose St
