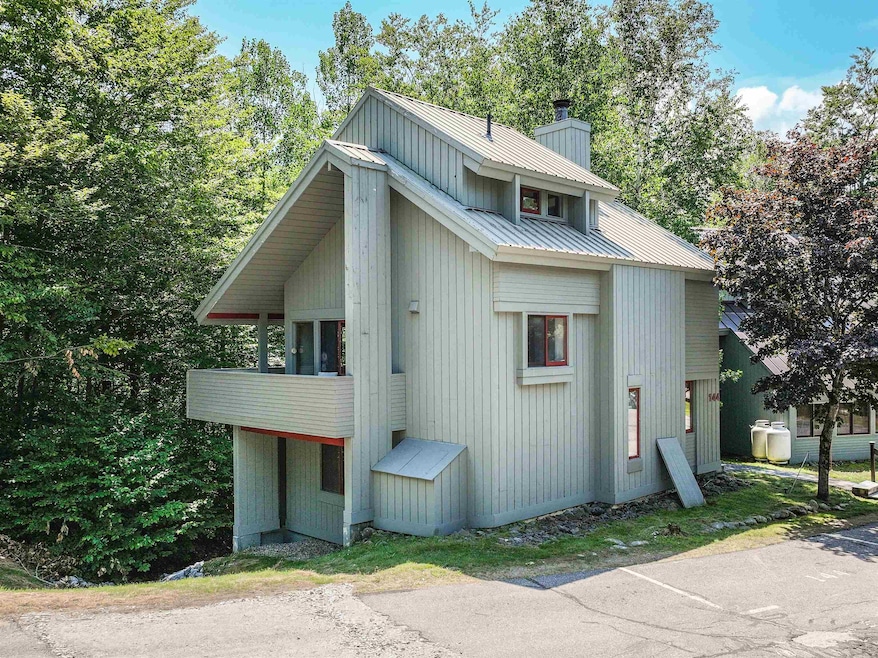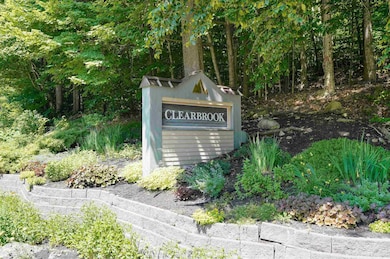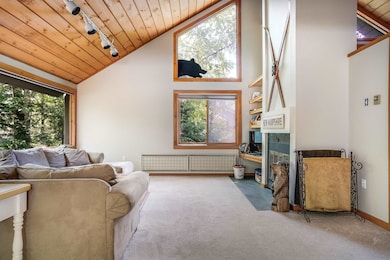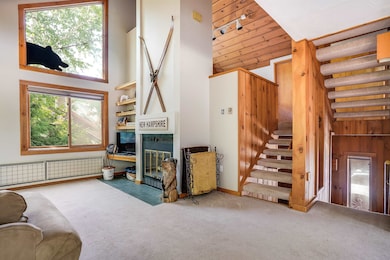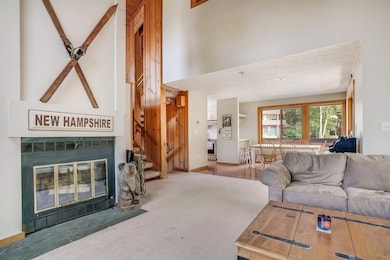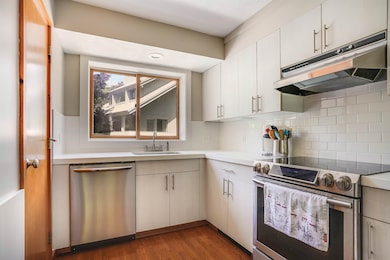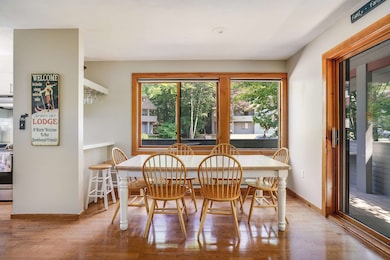
144 Clearbrook Rd Lincoln, NH 03251
Estimated payment $4,526/month
Highlights
- Ski Accessible
- Deck
- Wood Flooring
- Mountain View
- Wooded Lot
- Bonus Room
About This Home
High top the Eagles Nest in the Clearbrook residential complex sits this oversized 3 bed-2 bath, single family unit, with mountain views from almost every room. One of the largest units in Clearbrook, that has over 500 square feet of bonus livable space. With vaulted ceilings, wood-burning fireplace, voluminous windows and many other modern amenities, this is your cozy lodge getaway in the mountains. With the extra lower level, allowing for playing, relaxing, sleeping there is also plenty of room for a third bath room which would take this property into rarified air. Enter into the foyer and head upstairs into the large open concept, kitchen-dining-living room. Up further is a spacious loft that’s perfect for a home office or a separate living/play area. On the top level, the primary suite with a full bath, plenty of storage and Mountain Views. One level down from the main entry are two spacious bedrooms and a full bath, with a separate shower room. On the lower level is the large bonus room with many possible configurations. A TV room? More sleeping? Game room? This also leads to a secluded, usable, outdoor space. Many recent upgrades include stainless steel appliances, new countertops, bathroom, vanities, and fixtures. Plenty of storage space and lockable closets on every level throughout the property. Minutes from Loon and downtown Lincoln, this unit comes with a transferable pass to Village Swim Club with indoor and outdoor pools, hot tubs, gym and rec center.
Property Details
Home Type
- Condominium
Est. Annual Taxes
- $5,654
Year Built
- Built in 1983
Lot Details
- Conservation Reserve Program Land
- Landscaped
- Wooded Lot
Home Design
- Concrete Foundation
- Wood Frame Construction
- Metal Roof
- Vertical Siding
Interior Spaces
- Property has 4 Levels
- Woodwork
- Ceiling Fan
- Skylights
- Natural Light
- Window Screens
- Dining Room
- Bonus Room
- Utility Room
- Mountain Views
- Walk-Out Basement
Kitchen
- Walk-In Pantry
- Gas Range
- Microwave
- Dishwasher
- Kitchen Island
Flooring
- Wood
- Carpet
- Slate Flooring
- Ceramic Tile
- Vinyl Plank
Bedrooms and Bathrooms
- 3 Bedrooms
- 2 Full Bathrooms
Laundry
- Laundry Room
- Dryer
- Washer
Home Security
Parking
- Driveway
- Paved Parking
- Visitor Parking
- Assigned Parking
Outdoor Features
- Deck
Utilities
- Underground Utilities
- Phone Available
- Cable TV Available
Listing and Financial Details
- Tax Block 016000
- Assessor Parcel Number 129
Community Details
Overview
- Clearbrook Condos
- Clearbrook Subdivision
- The community has rules related to deed restrictions
- Planned Unit Development
Recreation
- Community Playground
- Locker Room
- Trails
- Ski Accessible
- Snow Removal
Additional Features
- Common Area
- Carbon Monoxide Detectors
Map
Home Values in the Area
Average Home Value in this Area
Property History
| Date | Event | Price | Change | Sq Ft Price |
|---|---|---|---|---|
| 07/16/2025 07/16/25 | For Sale | $750,000 | -- | $327 / Sq Ft |
Similar Homes in Lincoln, NH
Source: PrimeMLS
MLS Number: 5051871
- 119 Clearbrook Unit 1
- 19 Birch Rd Unit 2
- 15 Ravine Ln Unit 1
- 27 Ravine Ln Unit 1
- 5 Beech Rd Unit 1
- 6 Cliff Rd Unit 1
- 32 Loonwood Dr Unit 1
- 156 Black Mountain Rd
- 7 Potash Rd Unit 1
- 24 Hardwood Ridge Rd Unit 1
- 90 Loon Mountain Rd Unit 1307C
- 90 Loon Mountain Rd Unit 1301 A
- 90 Loon Mountain Rd Unit 1205B
- 90 Loon Mountain Rd Unit 1058D
- 90 Loon Mountain Rd Unit 1325D
- 90 Loon Mountain Rd Unit 1309D
- 90 Loon Mountain Rd Unit 1338A
- 90 Loon Mountain Rd Unit 865C
- 90 Loon Mountain Rd Unit 1053A
- 90 Loon Mountain Rd Unit 858D
- 17 Granite Rd
- 196 Black Mountain Rd Unit ID1262025P
- 43a Flume Rd
- 48 Westview Rd Unit B
- 15 Hemlock Dr Unit ID1262022P
- 179 S Peak Rd Unit ID1262023P
- 28 Yellow Birch Cir Unit ID1262032P
- 20 Yellow Birch Cir Unit ID1262028P
- 227 Main St Unit 137
- 227 Main St Unit 237
- 227 Main St Unit 107
- 26 Whiteoak Ln Unit 4
- 8 Cross St
- 16 Twin Tip Terrace Unit 10
- 5 Goldfinch Rd Unit 7
- 11 Robin Rd Unit 6
- 231 Daniel Webster Hwy
- 170 Us Route 3
- 23 Ridge Dr Unit 28
- 16 Depot St Unit ID1262027P
