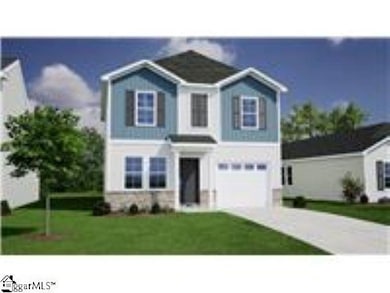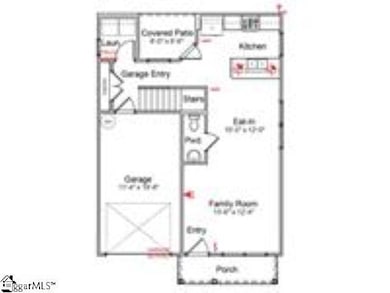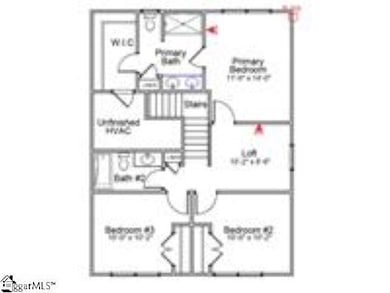144 Cotesworth St Pendleton, SC 29670
Estimated payment $1,561/month
Highlights
- New Construction
- Open Floorplan
- Great Room
- Pendleton High School Rated A-
- Craftsman Architecture
- Quartz Countertops
About This Home
100% USDA Financing Eligible Area! Rear Covered Porch! The Barnwell home features three bedrooms and two and one-half bathrooms. Immediately upon entry, you are greeted by the great room which flows seamlessly into the eat-in and kitchen. A covered patio, laundry room, and powder room finish off the first floor. Upstairs you will find the loft space that connects to the primary suite and two secondary bedrooms. The primary suite has a private bathroom and walk-in closet. Available upgrades for the primary suite include a boxed ceiling and garden tub. The secondary bathroom is conveniently located near the loft space and secondary bedrooms.
Home Details
Home Type
- Single Family
Year Built
- Built in 2025 | New Construction
Lot Details
- 7,841 Sq Ft Lot
HOA Fees
- $29 Monthly HOA Fees
Parking
- 1 Car Attached Garage
Home Design
- Craftsman Architecture
- Slab Foundation
- Architectural Shingle Roof
- Vinyl Siding
- Stone Exterior Construction
- Radon Mitigation System
Interior Spaces
- 1,200-1,399 Sq Ft Home
- 2-Story Property
- Open Floorplan
- Smooth Ceilings
- Ceiling height of 9 feet or more
- Great Room
- Breakfast Room
- Fire and Smoke Detector
Kitchen
- Electric Oven
- Self-Cleaning Oven
- Electric Cooktop
- Built-In Microwave
- Dishwasher
- Quartz Countertops
- Disposal
Flooring
- Carpet
- Laminate
- Vinyl
Bedrooms and Bathrooms
- 3 Main Level Bedrooms
- Walk-In Closet
- 2 Full Bathrooms
- Soaking Tub
Laundry
- Laundry Room
- Laundry on main level
- Washer and Electric Dryer Hookup
Attic
- Storage In Attic
- Pull Down Stairs to Attic
Outdoor Features
- Patio
- Front Porch
Schools
- Lafrance Elementary School
- Riverside Middle School
- Pendleton High School
Utilities
- Cooling Available
- Heating System Uses Natural Gas
- Tankless Water Heater
- Gas Water Heater
Community Details
- Kendall Collins HOA
- Built by Mungo Homes
- Tucker Ridge Subdivision, Barnwell A Floorplan
- Mandatory home owners association
Listing and Financial Details
- Tax Lot 317
- Assessor Parcel Number 41080295
Map
Home Values in the Area
Average Home Value in this Area
Property History
| Date | Event | Price | List to Sale | Price per Sq Ft |
|---|---|---|---|---|
| 01/13/2026 01/13/26 | Price Changed | $249,000 | -2.0% | $208 / Sq Ft |
| 12/04/2025 12/04/25 | Price Changed | $254,000 | -1.9% | $212 / Sq Ft |
| 11/12/2025 11/12/25 | Price Changed | $259,000 | -2.3% | $216 / Sq Ft |
| 10/07/2025 10/07/25 | Price Changed | $265,000 | -1.5% | $221 / Sq Ft |
| 09/16/2025 09/16/25 | Price Changed | $269,000 | -2.5% | $224 / Sq Ft |
| 08/16/2025 08/16/25 | For Sale | $276,000 | -- | $230 / Sq Ft |
Source: Greater Greenville Association of REALTORS®
MLS Number: 1566644
- 126 Cotesworth St
- 142 Cotesworth St
- 136 Cotesworth St
- 138 Cotesworth St
- 571 Seaborn Cir
- 573 Seaborn Cir
- 575 Seaborn Cir
- 596 Seaborn Cir
- 598 Seaborn Cir
- 551 Seaborn Cir
- 549 Seaborn Cir
- 571 Seaborn Cir
- 573 Seaborn Cir
- 575 Seaborn Cir
- 110 Cotesworth St
- 618 Seaborn Cir
- 596 Seaborn Cir
- 616 Seaborn Cir
- 598 Seaborn Cir
- 618 Seaborn Cir
- 305 Sliding Rock Dr
- 410 S Mountain Mint Ln
- 312 Lafrance Rd
- 11 Maverick Dr
- 250 S Depot St
- 313 Noble Ln
- 401 Greenville St
- 727 Greenville St Unit 17
- 104 Leah Dr
- 101 White Ln
- 150 Ligon St Unit 101
- 5103 Davis Cir
- 1903 S-4-359
- 234 Celebration Ave
- 323 Grange Valley Ln
- 105 Heritage Riverwood Dr
- 205 Tiliwa Ct
- 211 Kelly Rd
- 203 Kelly Rd Unit 631
- 203 Kelly Rd Unit 714
Ask me questions while you tour the home.




