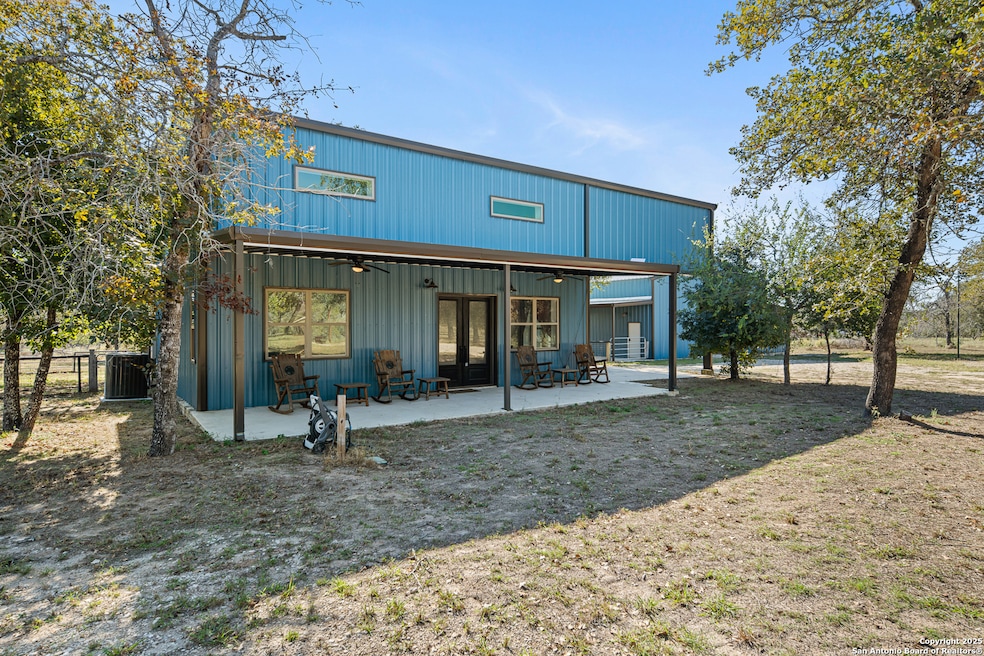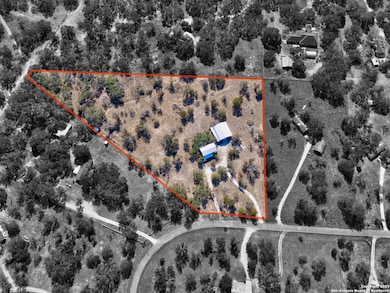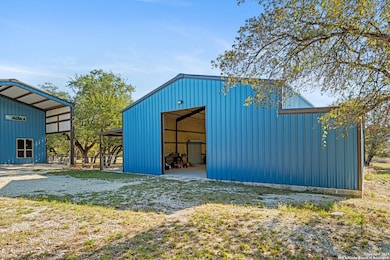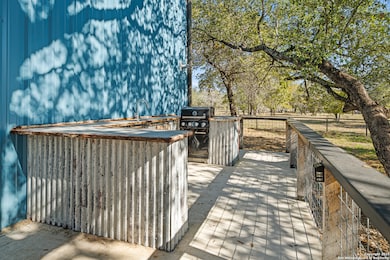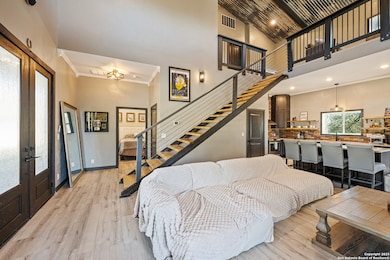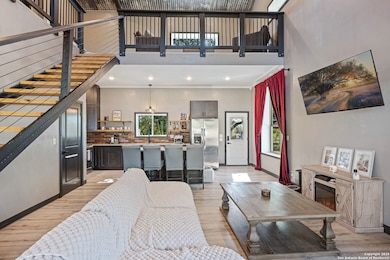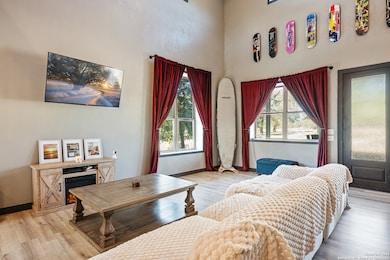144 County Road 7725 Natalia, TX 78059
Estimated payment $3,494/month
Highlights
- Hot Property
- Outdoor Kitchen
- Two Living Areas
- Mature Trees
- Loft
- Covered Patio or Porch
About This Home
Welcome to a truly unique, custom estate on 7 lightly restricted acres in Natalia, TX, perfectly blending industrial style with country acreage. This one-of-a-kind property centers around a striking, steel-framed home plus an unparalleled 3,000 sq ft detached workshop/garage, all set beneath a canopy of majestic, mature Live Oak trees. The residence invites you in through double front doors to a family room featuring a 20-foot ceiling and an impressive floating Oak staircase leading to the loft and secondary bedrooms. The open-concept kitchen boasts granite countertops, anti-slam cabinets, a gas range, and unique live-edge shelving, making it a natural gathering spot. The entire property is engineered for efficiency, with both the house and the enormous 50'x60' workshop insulated with spray foam. The workshop is a hobbyist's dream, featuring its own 200-amp panel, three large roll-up doors (including a 14'x10'), and is rough-plumbed for a future bath. Outside, multiple entertaining spaces include a covered patio with an outdoor kitchen and a fenced backyard. For guests or potential income, the acreage includes two dedicated RV spots fully equipped with 50-amp power, water, and septic hookups. Don't miss this opportunity for unmatched space, energy efficiency, and flexibility.
Listing Agent
Kaylee Miller
Keller Williams City-View Listed on: 11/12/2025
Home Details
Home Type
- Single Family
Est. Annual Taxes
- $7,039
Year Built
- Built in 2022
Lot Details
- 7.08 Acre Lot
- Partially Fenced Property
- Mature Trees
HOA Fees
- $2 Monthly HOA Fees
Parking
- 4 Car Detached Garage
Home Design
- Slab Foundation
- Steel Frame
- Metal Roof
- Metal Construction or Metal Frame
Interior Spaces
- 2,232 Sq Ft Home
- Property has 2 Levels
- Ceiling Fan
- Double Pane Windows
- Two Living Areas
- Loft
- Vinyl Flooring
- Fire and Smoke Detector
Kitchen
- Eat-In Kitchen
- Walk-In Pantry
- Gas Cooktop
- Ice Maker
- Dishwasher
- Disposal
Bedrooms and Bathrooms
- 3 Bedrooms
- Walk-In Closet
Laundry
- Laundry on main level
- Washer Hookup
Outdoor Features
- Covered Patio or Porch
- Outdoor Kitchen
- Separate Outdoor Workshop
- Outdoor Gas Grill
- Rain Gutters
Schools
- Natalia Elementary And Middle School
- Natalia High School
Utilities
- Central Heating and Cooling System
- Propane Water Heater
- Septic System
- Cable TV Available
Community Details
- Great Oaks Association
- Built by C&H Custom Homes
- Great Oaks Subdivision
- Mandatory home owners association
Listing and Financial Details
- Legal Lot and Block 45 / B
- Assessor Parcel Number R20387
Map
Home Values in the Area
Average Home Value in this Area
Tax History
| Year | Tax Paid | Tax Assessment Tax Assessment Total Assessment is a certain percentage of the fair market value that is determined by local assessors to be the total taxable value of land and additions on the property. | Land | Improvement |
|---|---|---|---|---|
| 2025 | -- | $418,325 | -- | -- |
| 2024 | $7,039 | $380,295 | $140,450 | $305,680 |
| 2023 | $4,135 | $290,250 | $140,450 | $149,800 |
| 2022 | $2,511 | $126,300 | $126,300 | $0 |
| 2021 | $2,396 | $112,140 | $112,140 | $0 |
| 2020 | $1,570 | $70,320 | $70,320 | $0 |
| 2019 | $1,164 | $56,620 | $56,620 | $0 |
| 2018 | $1,167 | $56,620 | $56,620 | $0 |
| 2017 | $1,166 | $56,620 | $56,620 | $0 |
| 2016 | $1,166 | $56,620 | $56,620 | $0 |
| 2015 | $970 | $46,000 | $46,000 | $0 |
| 2014 | $970 | $46,000 | $46,000 | $0 |
Property History
| Date | Event | Price | List to Sale | Price per Sq Ft | Prior Sale |
|---|---|---|---|---|---|
| 11/12/2025 11/12/25 | For Sale | $550,000 | +10.0% | $246 / Sq Ft | |
| 10/23/2023 10/23/23 | Sold | -- | -- | -- | View Prior Sale |
| 09/25/2023 09/25/23 | Price Changed | $500,000 | +2.1% | $313 / Sq Ft | |
| 09/25/2023 09/25/23 | Pending | -- | -- | -- | |
| 09/12/2023 09/12/23 | Price Changed | $489,900 | -2.0% | $306 / Sq Ft | |
| 07/29/2023 07/29/23 | For Sale | $500,000 | +270.4% | $313 / Sq Ft | |
| 11/30/2020 11/30/20 | Off Market | -- | -- | -- | |
| 08/31/2020 08/31/20 | Sold | -- | -- | -- | View Prior Sale |
| 08/01/2020 08/01/20 | Pending | -- | -- | -- | |
| 03/19/2020 03/19/20 | For Sale | $135,000 | -- | -- |
Purchase History
| Date | Type | Sale Price | Title Company |
|---|---|---|---|
| Deed | -- | Independence Title Company | |
| Deed | -- | Independence Title Company | |
| Deed | $20,000 | Five Star Title | |
| Warranty Deed | -- | Five Star Title Llc |
Mortgage History
| Date | Status | Loan Amount | Loan Type |
|---|---|---|---|
| Open | $500,000 | VA | |
| Previous Owner | $93,600 | New Conventional |
Source: San Antonio Board of REALTORS®
MLS Number: 1922310
APN: 20387
- 204 County Road 7725
- 133 County Road 7724
- 1470 County Road 770
- 2731 County Road 770
- 2721 County Road 770
- 2703 County Road 770
- 205 County Road 7721
- 200 County Road 7721
- 445 Private Road 7822
- 135 County Road 784
- 1355 Cr 777
- 1304 County Road 777
- TBD County Road 781
- 157 County Road 6816
- 181 County Road 6816
- 277 County Road 7812
- TBD County Road 6813
- 141 County Road 786
- 224 County Road 789
- 1742 County Road 777
- 144 County Road 6813
- 112 Dixon Dr
- 118 County Road 6715
- 100 L C Martin Dr
- 508 N Washington Dr
- 406 County Road 6850 Unit 2
- 406 County Road 6850 Unit 1
- 1122 Fm 3175
- 132 W Medium Meadow Dr
- 1128 Fm 3175
- 1434 County Road 665
- 15164 Oak St
- 385 W County Road 5719
- 510 Majestic Oak Ln
- 5968 Tabberer Rd
- 14095 Bradley Rd
- 19779 Tammy Kay St W
- 580 Avery Cir
- 5961 Prairie Rd Unit 1
- 122 Karm St
