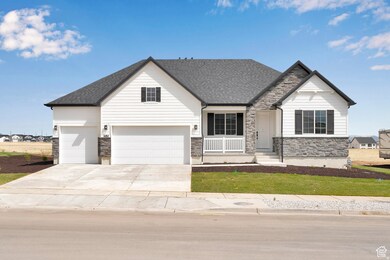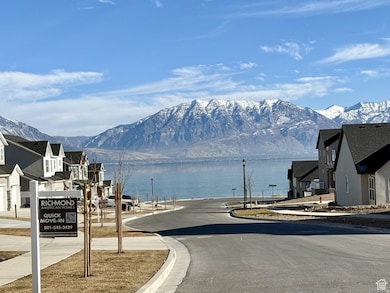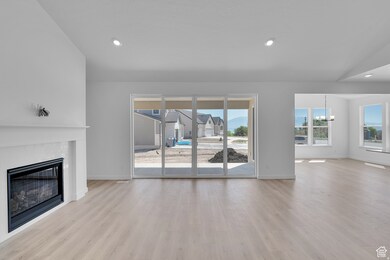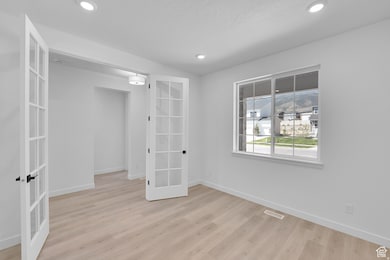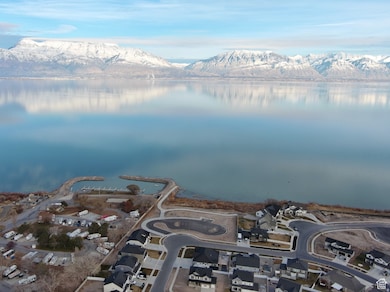144 E Heron Hills Ave Unit 805 Saratoga Springs, UT 84045
Estimated payment $4,854/month
Highlights
- New Construction
- Home Energy Score
- Vaulted Ceiling
- ENERGY STAR Certified Homes
- Mountain View
- Rambler Architecture
About This Home
**CONTRACT ON THIS HOME TODAY AND QUALIFY FOR CONVENTIONAL RATES AS LOW AS 3.999%*** Restrictions Apply: Contact Us for More Information**** / Lake front community!! Innovative ranch-style home features a spacious great room with access to a covered patio & 8 ft. doors. The great room flows into a gourmet kitchen with a center island, and an adjacent sunroom, with access to a large, covered patio. On the other side of the great room, you'll find a luxurious master suite, boasting a generous bedroom, two walk-in closets, a private bath featuring double sinks, a large soaker tub and separate walk-in shower make this the perfect luxury master bedroom. A study with French doors and two additional bedrooms completes the main floor. This home also has a bedroom with an ensuite bathroom and walk-in closet addition. The basement foundation was completed with the upgraded height of 9 ft, and a wet bar pre-plumb.
Listing Agent
Richmond American Homes of Utah, Inc License #10034972 Listed on: 10/28/2025
Co-Listing Agent
K. Tanner Talbot
Richmond American Homes of Utah, Inc License #12027720
Home Details
Home Type
- Single Family
Year Built
- Built in 2025 | New Construction
Lot Details
- 0.25 Acre Lot
- Landscaped
- Property is zoned Single-Family
HOA Fees
- $23 Monthly HOA Fees
Parking
- 3 Car Attached Garage
- 6 Open Parking Spaces
Property Views
- Mountain
- Valley
Home Design
- Rambler Architecture
- Brick Exterior Construction
- Stucco
Interior Spaces
- 4,745 Sq Ft Home
- 3-Story Property
- Vaulted Ceiling
- Self Contained Fireplace Unit Or Insert
- Double Pane Windows
- French Doors
- Sliding Doors
- Great Room
- Den
- Basement Fills Entire Space Under The House
Kitchen
- Built-In Oven
- Built-In Range
- Range Hood
Flooring
- Carpet
- Tile
Bedrooms and Bathrooms
- 4 Bedrooms | 3 Main Level Bedrooms
- Primary Bedroom on Main
- Bathtub With Separate Shower Stall
Eco-Friendly Details
- Home Energy Score
- ENERGY STAR Certified Homes
- Reclaimed Water Irrigation System
Outdoor Features
- Open Patio
- Porch
Schools
- Saratoga Shores Elementary School
- Lake Mountain Middle School
- Westlake High School
Utilities
- SEER Rated 16+ Air Conditioning Units
- Forced Air Heating and Cooling System
- Natural Gas Connected
Listing and Financial Details
- Home warranty included in the sale of the property
Community Details
Overview
- Jason Henning Association, Phone Number (907) 538-1840
- Heron Hills Subdivision
Amenities
- Picnic Area
Recreation
- Hiking Trails
- Bike Trail
Map
Home Values in the Area
Average Home Value in this Area
Property History
| Date | Event | Price | List to Sale | Price per Sq Ft |
|---|---|---|---|---|
| 10/28/2025 10/28/25 | For Sale | $774,990 | -- | $163 / Sq Ft |
Source: UtahRealEstate.com
MLS Number: 2119962
- 3329 Zigzag Heron Dr Unit 802
- 127 E Heron Hills Ave
- 133 E Eagles Nest Way Unit 3
- 121 E Eagles Nest Way
- 3278 S Egret Ct
- 3278 S Egret Ct Unit 726
- 3492 S Meadowlark Ln Unit 10
- 3559 S Garibaldi Way
- 3582 S Garibaldi Way
- 3198 S Blue Heron Dr
- Bedford Plan at Heron Hills
- 47 E Night Heron Cove
- 47 E Night Heron Cove Unit 613
- Charlotte Plan at Heron Hills
- Helena Plan at Heron Hills
- 3198 S Blue Heron Dr Unit 609
- Hemingway Plan at Heron Hills
- 56 E Night Heron Cove
- 56 E Night Heron Cove Unit 612
- 3509 S Lake Mountain Dr
- 3703 S Lake Vista Dr
- 3721 Lake Vista Dr
- 141 E Polaris Dr
- 91 E Legacy Pkwy
- 133 E Brushy Canyon St
- 943 S Candlelight Dr
- 871 E Skiff Way
- 1232 W Mahogany St
- 1244 W Mahogany St
- 1256 W Mahogany St
- 1268 W Mahogany St
- 1272 W Mahogany St
- 211 N Allen Ln
- 1099 E Yard Row
- 1033 E Bearing Dr
- 1338 E White St
- 292 N Gibbons Ln
- 1329 White St
- 286 N Starboard Dr
- 1057 E Dory Boat Rd

