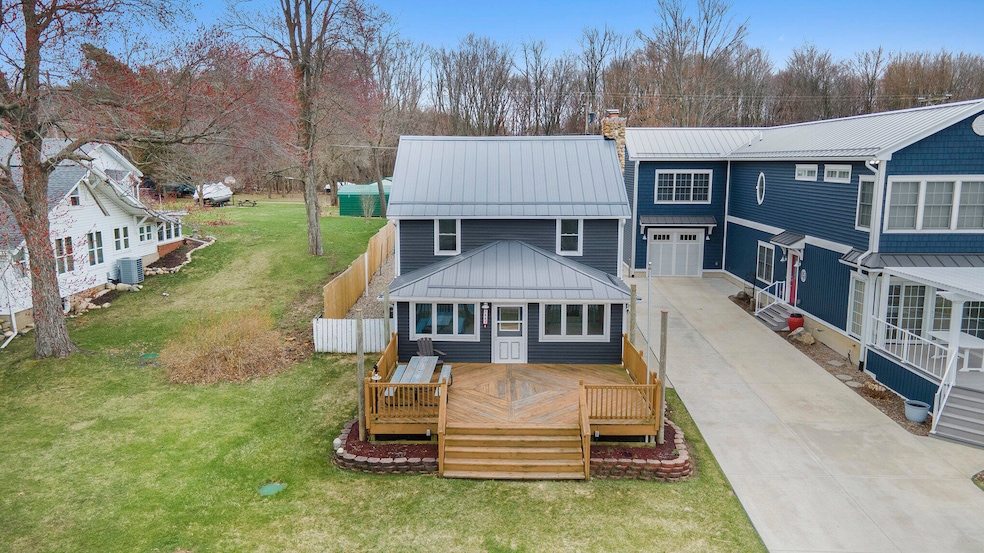
144 E Hickory Rd Battle Creek, MI 49017
Estimated payment $2,647/month
Highlights
- Private Waterfront
- Deck
- 2 Car Detached Garage
- Docks
- Pole Barn
- Enclosed Patio or Porch
About This Home
Lake living at its best w/40' of frontage on 320 acre all sports Fine Lake, the dock and boat lift are in and ready for fun, boating, swimming, fishing, sunning and relaxing. This darling 3 bed/1.5 bath home with charming stone fireplace sits on 3 spacious lots and loaded w/numerous updates (list available) is perfect for year-round living, a treasured getaway, or investment opportunity! Enjoy the beautifully updated kitchen, full bath and enclosed front porch that includes access to water making this a great spot for a future wet bar or fish cleaning station plus heat for cooler times. The 2-car garage, pole barn, shed, and RV ports offer tons of storage for toys and hobbies. Time to add to your investment portfolio or start creating special memories!
Listing Agent
Berkshire Hathaway HomeServices MI License #6501236503 Listed on: 07/14/2025

Home Details
Home Type
- Single Family
Est. Annual Taxes
- $3,720
Year Built
- Built in 1941
Lot Details
- 0.36 Acre Lot
- Lot Dimensions are 40x 264x80x132x40x132
- Private Waterfront
- 40 Feet of Waterfront
Parking
- 2 Car Detached Garage
- Garage Door Opener
Home Design
- Bungalow
- Metal Roof
- Vinyl Siding
Interior Spaces
- 1,722 Sq Ft Home
- 2-Story Property
- Living Room with Fireplace
- Partial Basement
Kitchen
- Range
- Microwave
- Dishwasher
Flooring
- Carpet
- Laminate
Bedrooms and Bathrooms
- 3 Bedrooms
Laundry
- Laundry on main level
- Dryer
- Washer
Outdoor Features
- Water Access
- Docks
- Deck
- Enclosed Patio or Porch
- Pole Barn
Utilities
- Forced Air Heating and Cooling System
- Heating System Uses Natural Gas
- Baseboard Heating
- Well
- Natural Gas Water Heater
- High Speed Internet
Map
Home Values in the Area
Average Home Value in this Area
Tax History
| Year | Tax Paid | Tax Assessment Tax Assessment Total Assessment is a certain percentage of the fair market value that is determined by local assessors to be the total taxable value of land and additions on the property. | Land | Improvement |
|---|---|---|---|---|
| 2025 | -- | $148,800 | $0 | $0 |
| 2024 | -- | $148,800 | $0 | $0 |
| 2023 | $1 | $0 | $0 | $0 |
| 2022 | $1 | $0 | $0 | $0 |
| 2021 | $1 | $0 | $0 | $0 |
| 2020 | $0 | $0 | $0 | $0 |
| 2019 | $0 | $0 | $0 | $0 |
| 2018 | $0 | $0 | $0 | $0 |
| 2017 | $0 | $109,500 | $0 | $0 |
| 2016 | -- | $106,100 | $0 | $0 |
| 2015 | -- | $99,300 | $0 | $0 |
| 2014 | -- | $99,300 | $0 | $0 |
Property History
| Date | Event | Price | Change | Sq Ft Price |
|---|---|---|---|---|
| 08/29/2025 08/29/25 | Pending | -- | -- | -- |
| 07/25/2025 07/25/25 | Price Changed | $429,900 | -4.3% | $250 / Sq Ft |
| 07/14/2025 07/14/25 | For Sale | $449,000 | -- | $261 / Sq Ft |
Purchase History
| Date | Type | Sale Price | Title Company |
|---|---|---|---|
| Warranty Deed | $161,000 | Chicago Title | |
| Warranty Deed | -- | Nations Title Agency Of Mi |
Mortgage History
| Date | Status | Loan Amount | Loan Type |
|---|---|---|---|
| Open | $144,947 | VA | |
| Closed | $151,720 | VA | |
| Closed | $18,500 | Credit Line Revolving | |
| Closed | $155,000 | No Value Available | |
| Previous Owner | $144,000 | No Value Available |
Similar Homes in Battle Creek, MI
Source: Southwestern Michigan Association of REALTORS®
MLS Number: 25034530
APN: 09-175-016-00
- 14534 N Uldriks Dr
- 14471 Frances Ave
- 14455 Frances Ave
- 000 Frances Ave
- 4253 Indian Isle
- V/L Uldriks Rd
- 14427 Acorn Cove Trail
- 13872 Fineview Bluff Dr
- 3351 W Shore Dr
- 0 W Shore Dr
- 1187 Oak St
- 1240 E Hickory Rd
- S Manning Lake Rd
- V/L Manning Lake Rd
- 875 W Hobbs Rd
- 405 W Osborne Rd
- 1769 W Leinaar Rd
- 14083 Michigan 37
- 0 V L Hamilton Rd
- V/L Valpine Dr






