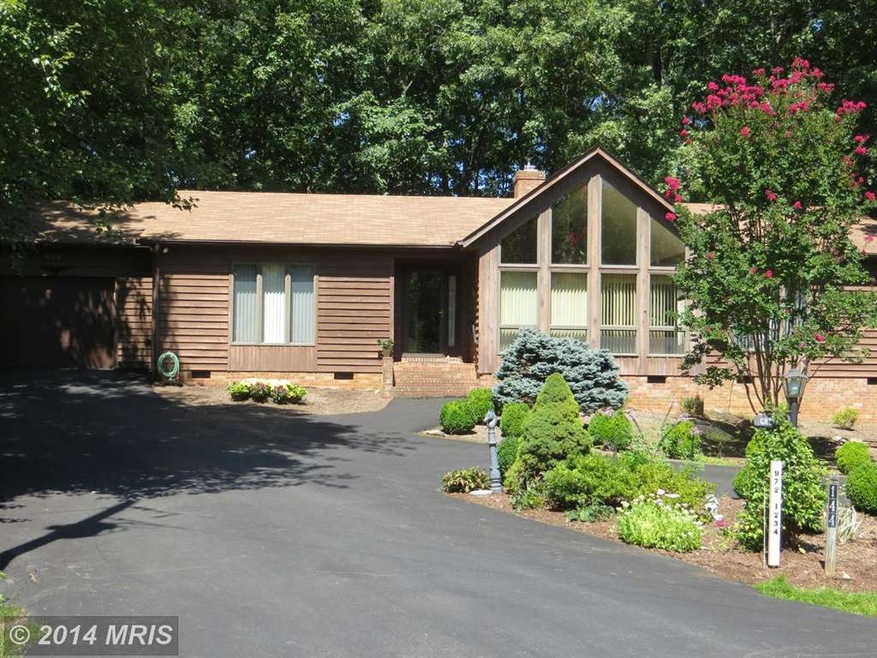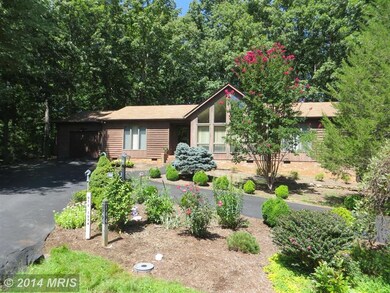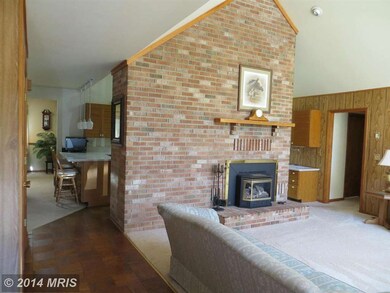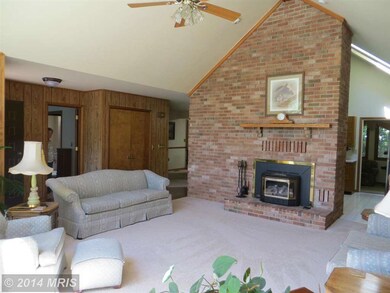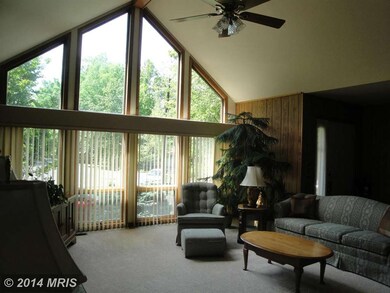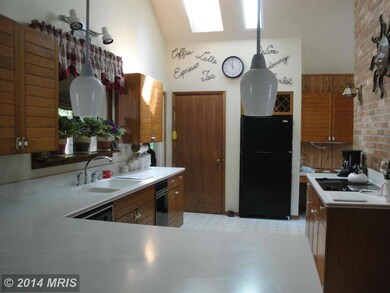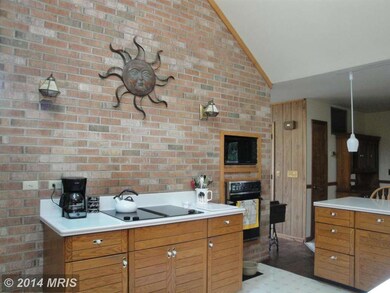
144 Eagle Ct Locust Grove, VA 22508
Highlights
- Boat Ramp
- Community Stables
- Fitness Center
- Beach
- Bar or Lounge
- Golf Course View
About This Home
As of April 20175 sided Cul de Sac wooded privacy location stretched between golf fairways # 9 and #1; Contemporary Design features wood accent trimmed windows & doors; dramatic windows & lighting; Vault ceilings, Focal Fireplace wall; 2 master bedrms-one with bay window seat; Lighted, heated & cooled closets!! Oversize 1Garage; landscaped with personal golf cart path; Roof app age 11.
Last Agent to Sell the Property
Century 21 Redwood Realty License #0225113147 Listed on: 05/23/2014

Co-Listed By
Susan Turton
Century 21 Redwood Realty

Last Buyer's Agent
Susan Turton
Century 21 Redwood Realty

Home Details
Home Type
- Single Family
Est. Annual Taxes
- $1,471
Year Built
- Built in 1984
Lot Details
- 0.41 Acre Lot
- Cul-De-Sac
- The property's topography is level
- Wooded Lot
- Property is in very good condition
- Property is zoned R3
HOA Fees
- $162 Monthly HOA Fees
Parking
- 1 Car Attached Garage
- Garage Door Opener
- Circular Driveway
Property Views
- Golf Course
- Woods
Home Design
- Contemporary Architecture
- Asphalt Roof
- Cedar
Interior Spaces
- 1,832 Sq Ft Home
- Property has 1 Level
- Open Floorplan
- Vaulted Ceiling
- Ceiling Fan
- Skylights
- Recessed Lighting
- Fireplace With Glass Doors
- Double Pane Windows
- Window Treatments
- Palladian Windows
- Bay Window
- Sliding Doors
- Living Room
- Dining Room
- Den
- Crawl Space
Kitchen
- Breakfast Area or Nook
- Built-In Oven
- Cooktop
- Microwave
- Ice Maker
- Dishwasher
- Upgraded Countertops
- Trash Compactor
- Disposal
Bedrooms and Bathrooms
- 3 Main Level Bedrooms
- En-Suite Primary Bedroom
- En-Suite Bathroom
Laundry
- Laundry Room
- Dryer
- Washer
Outdoor Features
- Lake Privileges
- Deck
Utilities
- Heat Pump System
- Vented Exhaust Fan
- Electric Water Heater
- Cable TV Available
Listing and Financial Details
- Tax Lot 350A
- Assessor Parcel Number 000001577
Community Details
Overview
- Association fees include common area maintenance, management, insurance, reserve funds, road maintenance
- Built by JERRY RIDDLE
- The community has rules related to alterations or architectural changes, covenants
- Community Lake
Amenities
- Common Area
- Clubhouse
- Community Center
- Bar or Lounge
Recreation
- Boat Ramp
- Pier or Dock
- Beach
- Golf Course Membership Available
- Tennis Courts
- Baseball Field
- Soccer Field
- Community Basketball Court
- Community Playground
- Fitness Center
- Community Pool
- Putting Green
- Community Stables
- Jogging Path
Security
- Security Service
Ownership History
Purchase Details
Home Financials for this Owner
Home Financials are based on the most recent Mortgage that was taken out on this home.Purchase Details
Home Financials for this Owner
Home Financials are based on the most recent Mortgage that was taken out on this home.Similar Homes in Locust Grove, VA
Home Values in the Area
Average Home Value in this Area
Purchase History
| Date | Type | Sale Price | Title Company |
|---|---|---|---|
| Deed | $239,900 | First American Title Ins Co | |
| Deed | $219,000 | Welderness Title |
Mortgage History
| Date | Status | Loan Amount | Loan Type |
|---|---|---|---|
| Open | $25,000 | Credit Line Revolving | |
| Open | $191,920 | New Conventional | |
| Previous Owner | $219,000 | VA | |
| Previous Owner | $175,000 | Credit Line Revolving |
Property History
| Date | Event | Price | Change | Sq Ft Price |
|---|---|---|---|---|
| 04/28/2017 04/28/17 | Sold | $239,900 | 0.0% | $131 / Sq Ft |
| 03/24/2017 03/24/17 | Pending | -- | -- | -- |
| 03/21/2017 03/21/17 | For Sale | $239,900 | +9.5% | $131 / Sq Ft |
| 03/18/2015 03/18/15 | Sold | $219,000 | -0.4% | $120 / Sq Ft |
| 02/04/2015 02/04/15 | Pending | -- | -- | -- |
| 11/24/2014 11/24/14 | Price Changed | $219,900 | -2.2% | $120 / Sq Ft |
| 09/15/2014 09/15/14 | Price Changed | $224,900 | -2.2% | $123 / Sq Ft |
| 05/23/2014 05/23/14 | For Sale | $229,900 | -- | $125 / Sq Ft |
Tax History Compared to Growth
Tax History
| Year | Tax Paid | Tax Assessment Tax Assessment Total Assessment is a certain percentage of the fair market value that is determined by local assessors to be the total taxable value of land and additions on the property. | Land | Improvement |
|---|---|---|---|---|
| 2024 | $2,056 | $268,100 | $43,000 | $225,100 |
| 2023 | $2,056 | $268,100 | $43,000 | $225,100 |
| 2022 | $2,056 | $268,100 | $43,000 | $225,100 |
| 2021 | $1,974 | $274,100 | $43,000 | $231,100 |
| 2020 | $1,974 | $274,100 | $43,000 | $231,100 |
| 2019 | $1,765 | $219,500 | $43,000 | $176,500 |
| 2018 | $1,765 | $219,500 | $43,000 | $176,500 |
| 2017 | $1,765 | $219,500 | $43,000 | $176,500 |
| 2016 | $1,765 | $219,500 | $43,000 | $176,500 |
| 2015 | $1,471 | $204,300 | $40,000 | $164,300 |
| 2014 | $1,471 | $204,300 | $40,000 | $164,300 |
Agents Affiliated with this Home
-

Seller's Agent in 2017
Patricia Licata
EXP Realty, LLC
(540) 735-7998
395 Total Sales
-

Seller's Agent in 2015
Ruthan O'Toole
Century 21 Redwood Realty
(540) 972-1234
99 Total Sales
-
S
Seller Co-Listing Agent in 2015
Susan Turton
Century 21 Redwood Realty
Map
Source: Bright MLS
MLS Number: 1003018230
APN: 012-A0-00-02-0350-A
- 137 Eagle Ct
- 317 Edgehill Dr
- 4000 Lakeview Pkwy
- 102 Eagle Ct
- 119 Birchside Cir
- 121 Birchside Cir
- 105 Marble Ct
- 800 Mt Pleasant Dr
- 4239 Lakeview Pkwy
- 703 Gold Valley Rd
- 420 Birdie Rd
- 104 Tall Pines Ave
- 112 Edgehill Dr
- 3906 Lakeview Pkwy
- 312 Limestone Ln
- 127 Gold Rush Dr
- 213 Birchside Cir
- 106 Tallwood Trail
- 110 Gold Rush Dr
- 322 Birchside Cir
