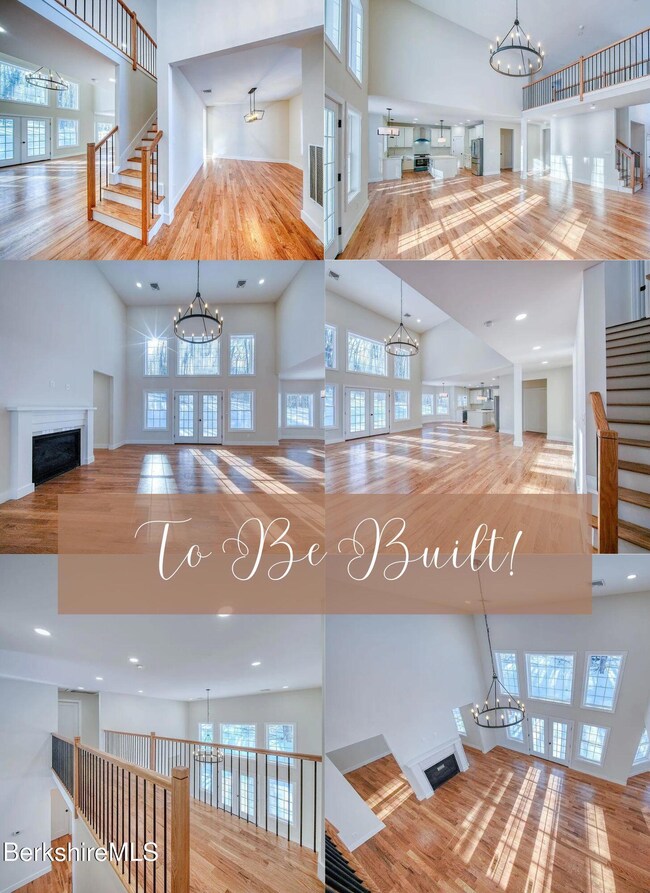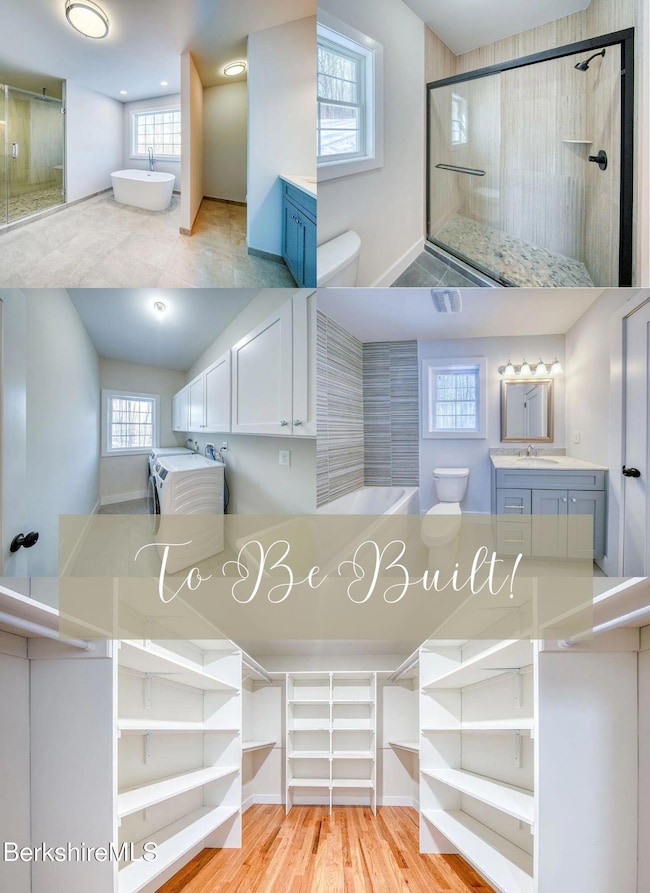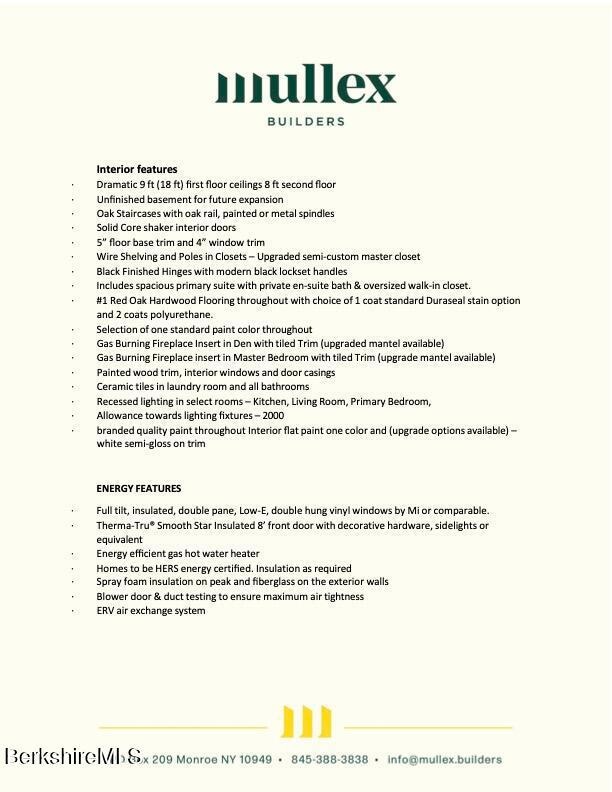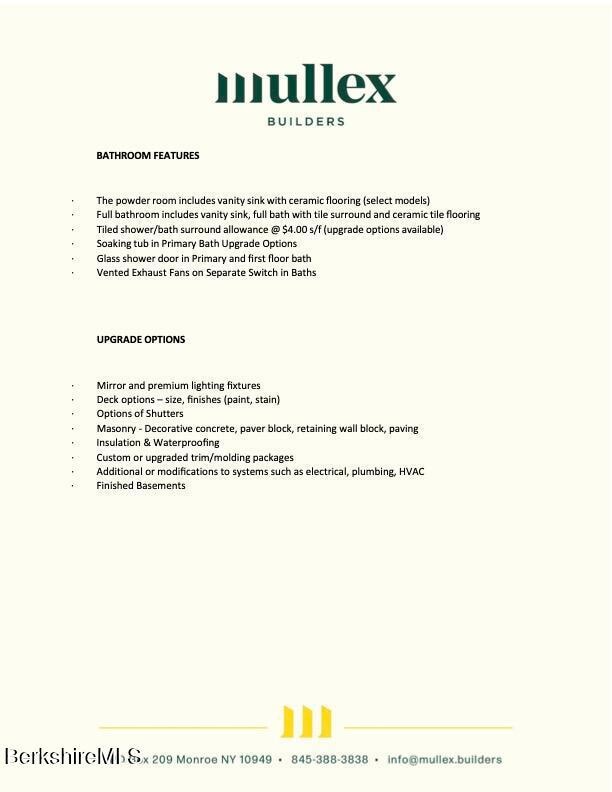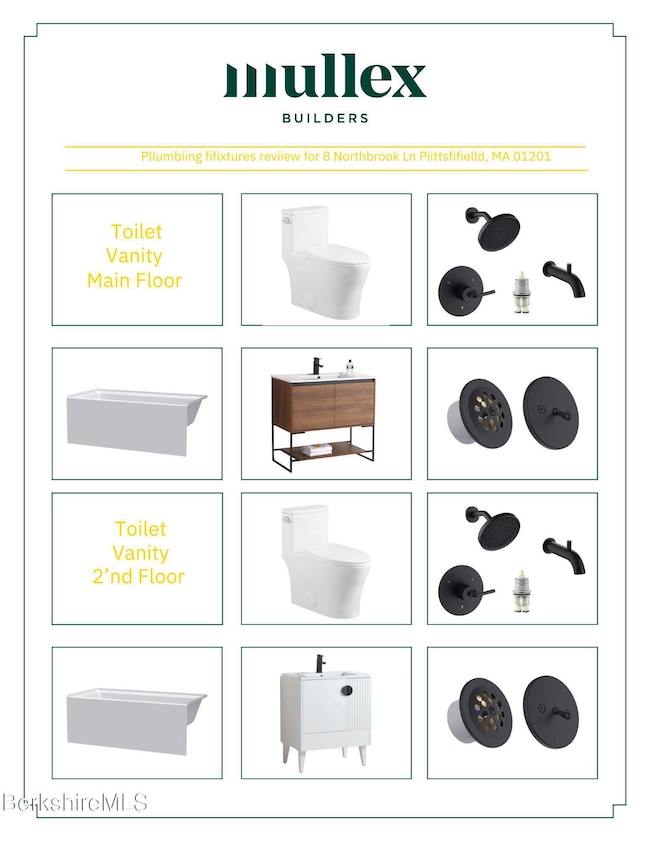
144 Eastbrook Ln Pittsfield, MA 01201
Estimated payment $7,490/month
Highlights
- Tennis Courts
- Colonial Architecture
- Vaulted Ceiling
- 47,045 Sq Ft lot
- Deck
- Wood Flooring
About This Home
Experience the rare chance to bring your ideal living space to life within the prestigious gated community of Woodmonte Estates in Pittsfield, MA. This to-be-built luxury home offers a range of customizable, high-end features, including soaring 9'-18' ceilings, red oak hardwood flooring, gas fireplaces, custom kitchen cabinetry, and a spacious primary suite with a spa-inspired bath. Crafted with energy-efficient construction and sophisticated exterior finishes, every detail is designed to elevate your lifestyle. Embrace the peace and natural beauty of the Berkshires while creating a home tailored to your vision--luxury living begins here.
Home Details
Home Type
- Single Family
Est. Annual Taxes
- $1,166
Year Built
- 2025
Lot Details
- 1.08 Acre Lot
- Lot Dimensions are 120 x 344 x 120 x 293
- Landscaped
Home Design
- Home Under Construction
- Colonial Architecture
- Wood Frame Construction
- Asphalt Shingled Roof
- Cement Board or Planked
Interior Spaces
- 3,100 Sq Ft Home
- Vaulted Ceiling
- Fireplace
- Insulated Windows
- Insulated Doors
Kitchen
- Microwave
- ENERGY STAR Qualified Refrigerator
- ENERGY STAR Qualified Dishwasher
- Granite Countertops
- Disposal
Flooring
- Wood
- Ceramic Tile
Bedrooms and Bathrooms
- 4 Bedrooms
- Main Floor Bedroom
- Walk-In Closet
- 3 Full Bathrooms
Unfinished Basement
- Basement Fills Entire Space Under The House
- Interior Basement Entry
Parking
- 2 Car Attached Garage
- Automatic Garage Door Opener
- Off-Street Parking
Eco-Friendly Details
- Air Exchanger
Outdoor Features
- Tennis Courts
- Balcony
- Deck
- Exterior Lighting
Schools
- Crosby Elementary School
- John T Reid Middle School
- Taconic High School
Utilities
- Forced Air Heating and Cooling System
- Heating System Uses Natural Gas
- Natural Gas Water Heater
- Cable TV Available
Community Details
- Mandatory Home Owners Association
Map
Home Values in the Area
Average Home Value in this Area
Property History
| Date | Event | Price | Change | Sq Ft Price |
|---|---|---|---|---|
| 05/28/2025 05/28/25 | For Sale | $1,399,900 | -- | $452 / Sq Ft |
About the Listing Agent

Corey Bishop started his Real Estate career as a Sale Associate in 1995. Currently Corey is a licensed Broker in MA and Salesperson in VT. He carries many professional designations including the ABR, ATWDC, CRS, C2EX, GRI, SEC, SFR, RSPS.
Corey owns Bishop West Real Estate Inc with his business Partner Peter West which services Massachusetts, New York & Vermont. He’s also the co-owner of Bishop West Real Estate LLC with Mr. West which services the State of Florida with Offices in Venice
Corey's Other Listings
Source: Berkshire County Board of REALTORS®
MLS Number: 246540
- 0 Eastbrook Ln
- 10 Lillybrook Rd
- Lot 144 Eastbrook Ln
- 8 Northbrook Ln
- Lot 140 Westbrook Terrace
- 0 Westbrook Terrace
- 37 Old Farm Ln
- 36 Old Farm Ln
- 140 Westbrook Terrace
- 18 Old Farm Ln
- 51 Churchill Crest Unit 51
- 26 Churchill Crest
- 44 Churchill Crest Unit 44
- 46 Churchill Crest Unit 46
- 40 Churchill St
- 1030 West St
- 149 Fort Hill Ave
- 90 Jones Ave
- 0 Jones Ave
- 103 Stearns Ave
- 508 Gale Ave Unit The Nest
- 12 Applewood Ln Unit 12
- 703 W Housatonic St
- 29 Chestnut Rd
- 99 Hawthorne Ave
- 202 Dewey Ave
- 113 West St
- 81 Linden St
- 41 North St
- 20 Bank Row
- 324 North St
- 10 Wendell Avenue Extension
- 334 1st St Unit 2nd Floor
- 5 Whipple St
- 105 Parker St Unit 3
- 178 New Lenox Rd
- 66 Brushwood Way
- 21 Downing III
- 1292 Lenox Rd Unit 1
- 284 Dalton Division Rd

