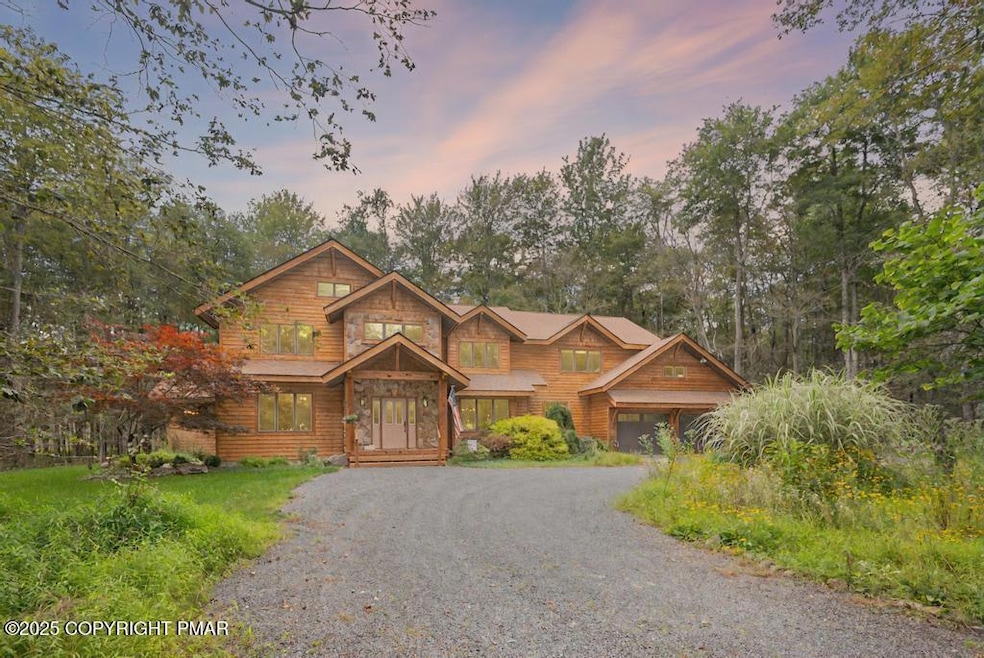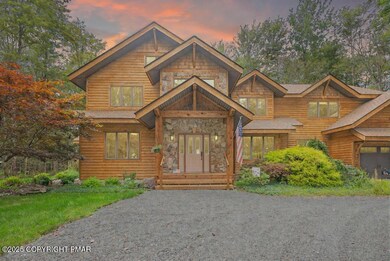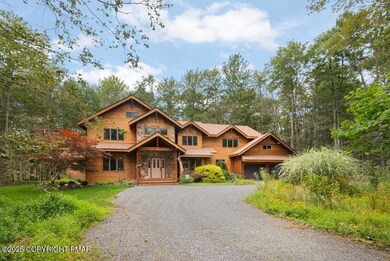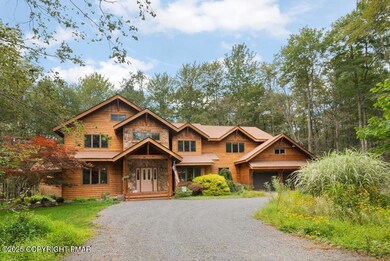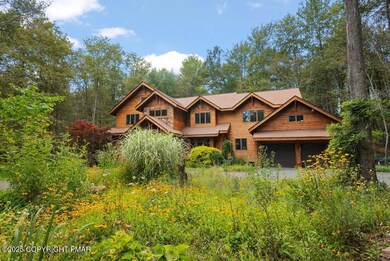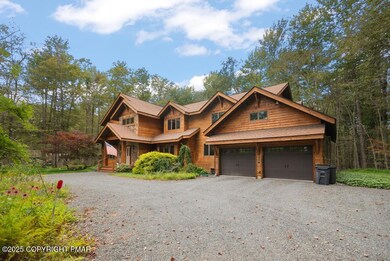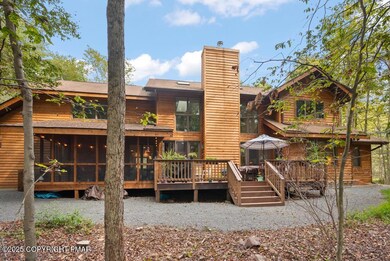144 Flintlock Trail Pocono Pines, PA 18350
Estimated payment $6,850/month
Highlights
- Boating
- Spa
- Gated Community
- Public Water Access
- Fishing
- 1 Acre Lot
About This Home
This stunning 3,000 plus square foot house in gated Timber Trails, is an excellent example of creative design and craftsmanship. It features a warm and inviting exterior constructed from rich cedar wood with stone accents. Recently stripped and restained. The natural cedar creates a harmonious blend with the surrounding landscape, giving the home a rustic yet elegant appeal. Perennial flower gardens outside were lovingly planted over the years. GEOTHERMAL heat will delight you with lower than average heating and cooling bills. Desireable first floor primary bedroom and bath suite with office across the hall. Stone fireplace and wall of high windows and patio doors bring in the sunshine and are the focal point of the impressive great room which looks out to a large comfortable deck for entertaining. Wood burning air tight insert will also help keep the room cozy warm in the winter chill. Many large closets and storage areas make this suitable to both secondary and primary living. Extra rooms like the LIBRARY, SEWING ROOM, and TWO BONUS ROOMS, can be used as you like for family and extra guests. Close to lake , beach and golf course make this a premier location.Two car garage and workshop area. Screen porch. Sold mostly furnished.
Home Details
Home Type
- Single Family
Est. Annual Taxes
- $13,019
Year Built
- Built in 2008 | Remodeled
Lot Details
- 1 Acre Lot
- Property fronts a private road
- Private Streets
- Landscaped
- Native Plants
- Wooded Lot
- Many Trees
HOA Fees
- $230 Monthly HOA Fees
Parking
- 2 Car Attached Garage
- Workshop in Garage
- Garage Door Opener
- Circular Driveway
- Off-Street Parking
Home Design
- Contemporary Architecture
- Asphalt Roof
- Wood Siding
- Shake Siding
- Stone Veneer
- Cedar
Interior Spaces
- 3,794 Sq Ft Home
- 2-Story Property
- Open Floorplan
- Partially Furnished
- Sound System
- Cathedral Ceiling
- Ceiling Fan
- Skylights
- Recessed Lighting
- Chandelier
- Wood Burning Fireplace
- Self Contained Fireplace Unit Or Insert
- Stone Fireplace
- Vinyl Clad Windows
- Window Treatments
- Window Screens
- Sliding Doors
- Entrance Foyer
- Great Room with Fireplace
- Living Room
- Dining Room
- Home Office
- Library
- Loft
- Bonus Room
- Workshop
- Fire and Smoke Detector
Kitchen
- Breakfast Bar
- Double Self-Cleaning Oven
- Electric Oven
- Gas Cooktop
- Microwave
- Dishwasher
- Stainless Steel Appliances
- Stone Countertops
Flooring
- Wood
- Ceramic Tile
Bedrooms and Bathrooms
- 3 Bedrooms
- Primary Bedroom on Main
- Walk-In Closet
- Primary bathroom on main floor
- Spa Bath
- Solar Tube
Laundry
- Laundry Room
- Laundry on main level
- Dryer
- Washer
- Sink Near Laundry
Basement
- Sump Pump
- Crawl Space
Outdoor Features
- Spa
- Public Water Access
- Property is near a beach
- Property is near a lake
- Deck
- Screened Patio
- Rain Gutters
- Front Porch
Location
- Property is near a golf course
Utilities
- Dehumidifier
- Central Air
- Heat Pump System
- Heating System Powered By Leased Propane
- Geothermal Heating and Cooling
- 200+ Amp Service
- Well
- Water Softener is Owned
- Mound Septic
- On Site Septic
- Septic Tank
- Sewer Holding Tank
Listing and Financial Details
- Tax Lot 102
- Assessor Parcel Number 19.5H.4.105
- $208 per year additional tax assessments
Community Details
Overview
- Association fees include trash, security, maintenance road
- Timber Trails Subdivision
Recreation
- Boating
- Fishing
- Trails
Additional Features
- Security
- Gated Community
Map
Home Values in the Area
Average Home Value in this Area
Tax History
| Year | Tax Paid | Tax Assessment Tax Assessment Total Assessment is a certain percentage of the fair market value that is determined by local assessors to be the total taxable value of land and additions on the property. | Land | Improvement |
|---|---|---|---|---|
| 2025 | $3,259 | $416,910 | $100,000 | $316,910 |
| 2024 | $2,700 | $416,910 | $100,000 | $316,910 |
| 2023 | $10,600 | $416,910 | $100,000 | $316,910 |
| 2022 | $10,453 | $416,910 | $100,000 | $316,910 |
| 2021 | $10,453 | $416,910 | $100,000 | $316,910 |
| 2020 | $10,000 | $416,910 | $100,000 | $316,910 |
| 2019 | $10,280 | $59,860 | $12,500 | $47,360 |
| 2018 | $10,280 | $59,860 | $12,500 | $47,360 |
| 2017 | $10,399 | $59,860 | $12,500 | $47,360 |
| 2016 | $2,181 | $59,860 | $12,500 | $47,360 |
| 2015 | -- | $59,860 | $12,500 | $47,360 |
| 2014 | -- | $59,860 | $12,500 | $47,360 |
Property History
| Date | Event | Price | List to Sale | Price per Sq Ft |
|---|---|---|---|---|
| 09/15/2025 09/15/25 | Pending | -- | -- | -- |
| 08/31/2025 08/31/25 | For Sale | $1,050,000 | -- | $277 / Sq Ft |
Purchase History
| Date | Type | Sale Price | Title Company |
|---|---|---|---|
| Deed | $160,000 | -- |
Source: Pocono Mountains Association of REALTORS®
MLS Number: PM-135278
APN: 19.5H.4.105
- 158 Flintlock Trail
- 171 Flintlock Trail
- 3207 Green Meadow Cir
- 105 Boones Trail
- 3200 Paul Bunyan Trail
- 108 Blackfoot Trail
- 1280 Longrifle Rd
- 1270 Longrifle Rd
- 1224 Longrifle Rd
- 116 Little Fawn Crescent
- 126 Little Fawn Crescent
- 231 Gross Dr
- 5240 Pioneer Trail
- 2129 Oak Rd
- 115 Alpine Ct
- 5445 Woodland Ave
- 0 Red Spruce Rd
- 1310 Pine Cone Rd
- 206 Little Pond Cir
- 1179 Manor Hill Rd
