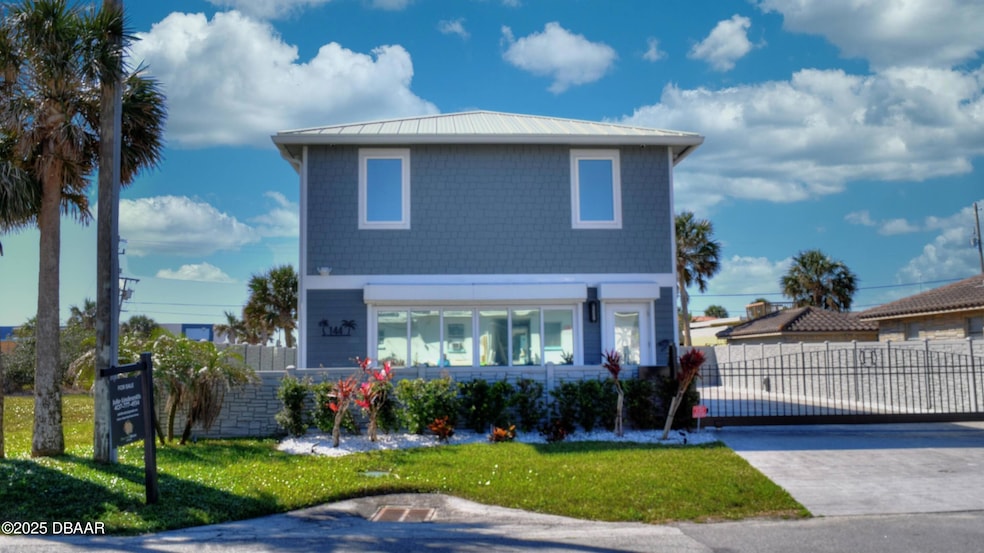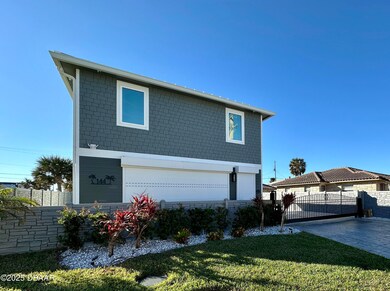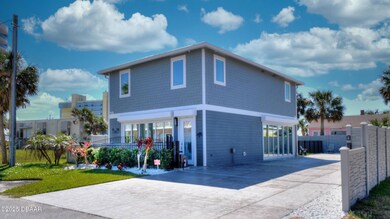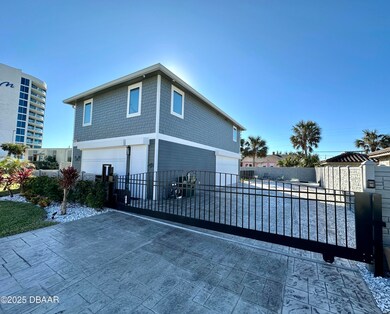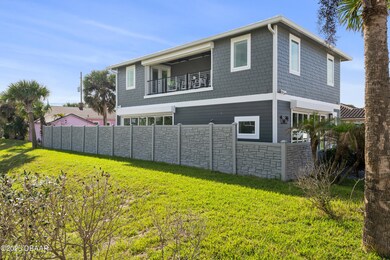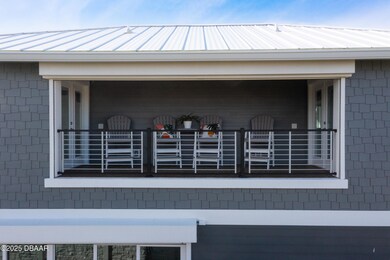
144 Frazar Rd Daytona Beach, FL 32118
Highlights
- RV Access or Parking
- Open Floorplan
- No HOA
- Gated Parking
- Traditional Architecture
- Covered Patio or Porch
About This Home
As of August 2025Newly built luxurious Beach House. This ocean view home is an entertainer's dream with indoor/outdoor living at its best, featuring an RV pad with water, clean out that can fit an impressive 45' RV. This is a must see. No expense was spared in constructing this optimal beach home featuring ICF construction, 4'' block concrete walls, 2'' spray foam insulation, metal roof, hurricane rated windows and doors, starboard cabinets, PVC shiplap walls, pebble flooring, dual zone AC/ heat, natural gas that powers the tankless hot water system and automatic hurricane shutters. This house has been constructed to withstand the worst of hurricanes. Enjoy the open concept main floor chef's kitchen featuring a HUGE island that seats twelve, a 48'' natural gas stove with dual electric oven and pot filler, dual beverage coolers, dual sinks, and undercounter commercial ice maker. A large living room offers a beautiful natural gas fireplace, wet bar with a wine fridge, and a half bathroom. Open up the expansive sliding doors to create an impressive indoor outdoor vibe. The shiplap walls and bright and airy colors throughout gives you a modern coastal feeling. The 2nd floor offers two primary bedrooms, each with their own ensuite bathroom, built in custom closet cabinetry and an ocean view balcony. The second floor also offers a laundry closet with stacked front load washer and dryer with built-in cabinets for storage, countertop for folding and a trash can for your lint and trash. The exterior is gated and fenced in and offers a true RV pad with water, a clean out and can fit a 45' RV or just bring all of your cars and toys to keep safe beyond your private fence and keypad/remote driveway gate. Electric Hurricane shutters enclose the entire downstairs and upstairs balcony when needed. Directly across the street is the public walkway to the beach. All information is intended to be correct but should be verified by the buyer and buyers agent.
Last Agent to Sell the Property
Dalton Wade Inc. License #3428734 Listed on: 02/25/2025

Home Details
Home Type
- Single Family
Est. Annual Taxes
- $7,096
Year Built
- Built in 2022 | Remodeled
Lot Details
- 5,162 Sq Ft Lot
- Lot Dimensions are 60x86
- Property fronts a private road
- Fenced
Home Design
- Traditional Architecture
- Slab Foundation
- Metal Roof
Interior Spaces
- 2,080 Sq Ft Home
- 2-Story Property
- Open Floorplan
- Built-In Features
- Ceiling Fan
- Gas Fireplace
- Mechanical Sun Shade
- Living Room
- Tile Flooring
Kitchen
- Gas Range
- Microwave
- Ice Maker
- Dishwasher
- Wine Cooler
- Kitchen Island
- Disposal
Bedrooms and Bathrooms
- 2 Bedrooms
- Primary Bedroom Upstairs
- Shower Only
Laundry
- Dryer
- Washer
Home Security
- Smart Security System
- Smart Lights or Controls
- Security Gate
- Smart Home
- Smart Locks
- Smart Thermostat
Parking
- Gated Parking
- Secured Garage or Parking
- RV Access or Parking
Eco-Friendly Details
- Energy-Efficient Appliances
- Energy-Efficient Windows
- Energy-Efficient Construction
- Energy-Efficient Insulation
- Energy-Efficient Doors
- Energy-Efficient Thermostat
- Smart Irrigation
Outdoor Features
- Covered Patio or Porch
Utilities
- Zoned Heating and Cooling
- Heating System Uses Natural Gas
- Programmable Thermostat
- Tankless Water Heater
- Gas Water Heater
Community Details
- No Home Owners Association
- Not On The List Subdivision
Listing and Financial Details
- Assessor Parcel Number 5316-04-00-0030
Ownership History
Purchase Details
Home Financials for this Owner
Home Financials are based on the most recent Mortgage that was taken out on this home.Purchase Details
Purchase Details
Home Financials for this Owner
Home Financials are based on the most recent Mortgage that was taken out on this home.Purchase Details
Purchase Details
Purchase Details
Home Financials for this Owner
Home Financials are based on the most recent Mortgage that was taken out on this home.Purchase Details
Similar Homes in Daytona Beach, FL
Home Values in the Area
Average Home Value in this Area
Purchase History
| Date | Type | Sale Price | Title Company |
|---|---|---|---|
| Warranty Deed | $700,000 | Coast Title | |
| Interfamily Deed Transfer | -- | Attorney | |
| Warranty Deed | $60,000 | Lighthouse Title Of East Flo | |
| Warranty Deed | $60,000 | Aloma Title Company | |
| Warranty Deed | -- | -- | |
| Deed | $850,000 | -- | |
| Deed | $750,000 | -- |
Mortgage History
| Date | Status | Loan Amount | Loan Type |
|---|---|---|---|
| Previous Owner | $476,307 | New Conventional | |
| Previous Owner | $50,000 | New Conventional | |
| Previous Owner | $50,000 | New Conventional | |
| Previous Owner | $850,000 | Purchase Money Mortgage |
Property History
| Date | Event | Price | Change | Sq Ft Price |
|---|---|---|---|---|
| 08/21/2025 08/21/25 | Sold | $815,000 | -5.1% | $392 / Sq Ft |
| 08/06/2025 08/06/25 | Pending | -- | -- | -- |
| 06/03/2025 06/03/25 | Price Changed | $859,000 | -2.3% | $413 / Sq Ft |
| 05/08/2025 05/08/25 | Price Changed | $879,000 | -2.2% | $423 / Sq Ft |
| 02/25/2025 02/25/25 | For Sale | $899,000 | +28.4% | $432 / Sq Ft |
| 02/27/2024 02/27/24 | Sold | $700,000 | 0.0% | $316 / Sq Ft |
| 02/17/2024 02/17/24 | Pending | -- | -- | -- |
| 12/08/2023 12/08/23 | For Sale | $700,000 | +1066.7% | $316 / Sq Ft |
| 03/16/2018 03/16/18 | Sold | $60,000 | 0.0% | $29 / Sq Ft |
| 01/22/2017 01/22/17 | Pending | -- | -- | -- |
| 07/30/2016 07/30/16 | For Sale | $60,000 | -- | $29 / Sq Ft |
Tax History Compared to Growth
Tax History
| Year | Tax Paid | Tax Assessment Tax Assessment Total Assessment is a certain percentage of the fair market value that is determined by local assessors to be the total taxable value of land and additions on the property. | Land | Improvement |
|---|---|---|---|---|
| 2025 | $7,402 | $394,681 | $112,509 | $282,172 |
| 2024 | $7,402 | $391,317 | $112,509 | $278,808 |
| 2023 | $7,402 | $441,561 | $97,200 | $344,361 |
| 2022 | $955 | $440,566 | $53,460 | $387,106 |
| 2021 | $911 | $47,110 | $46,440 | $670 |
| 2020 | $912 | $47,097 | $46,440 | $657 |
| 2019 | $925 | $47,046 | $46,440 | $606 |
| 2018 | $818 | $47,046 | $46,440 | $606 |
| 2017 | $716 | $33,743 | $33,024 | $719 |
| 2016 | $753 | $33,838 | $0 | $0 |
| 2015 | $794 | $33,952 | $0 | $0 |
| 2014 | $797 | $33,784 | $0 | $0 |
Agents Affiliated with this Home
-
Julie Lindesmith
J
Seller's Agent in 2025
Julie Lindesmith
Dalton Wade Inc.
(407) 777-4534
2 in this area
25 Total Sales
-
Colleen Calnan

Buyer's Agent in 2025
Colleen Calnan
Calnan Real Estate
(781) 983-4852
22 in this area
144 Total Sales
-
B
Seller's Agent in 2018
Bryce Fremont
Marlin Realty Group
Map
Source: Daytona Beach Area Association of REALTORS®
MLS Number: 1209876
APN: 5316-04-00-0030
- 126 Frazar Rd
- 1910 Marilyn St
- 1909 S Atlantic Ave Unit 514
- 1909 S Atlantic Ave Unit 405/406
- 1909 S Atlantic Ave Unit 213
- 1909 S Atlantic Ave Unit 602
- 1909 S Atlantic Ave Unit 602
- 1909 S Atlantic Ave Unit 311 & 312
- 1909 S Atlantic Ave Unit 320/321
- 1909 S Atlantic Ave Unit 502
- 1909 S Atlantic Ave Unit 517, 518, 519
- 1909 S Atlantic Ave Unit 815
- 1909 S Atlantic Ave Unit 901
- 1909 S Atlantic Ave Unit 701
- 1909 S Atlantic Ave Unit 613
- 1909 S Atlantic Ave Unit 315
- 1909 S Atlantic Ave Unit 507
- 1909 S Atlantic Ave Unit 505 & 506
- 1909 S Atlantic Ave Unit 201
- 1909 S Atlantic Ave Unit 402
