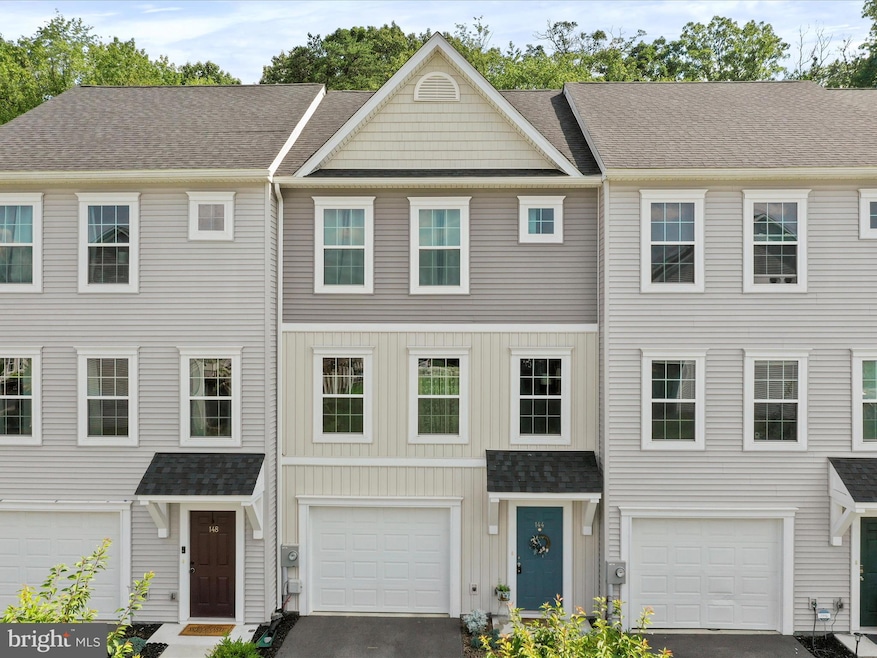
144 Furlong Way Martinsburg, WV 25404
Estimated payment $1,635/month
Highlights
- Colonial Architecture
- 1-minute walk to Martinsburg
- Space For Rooms
- Burke Street Elementary School Rated 9+
- Deck
- Breakfast Area or Nook
About This Home
Welcome Home to 144 Furlong Way, Martinsburg, WV 25404
1,794 Finished Sq Ft | 3 Stories | 1-Car Garage
Turn-Key, Like-New Townhouse in a Fantastic Neighborhood!
Welcome to 144 Furlong Way—a beautifully maintained, 3-story townhouse offering 1,750 sq ft of finished living space in a quiet, well-kept neighborhood. This home is in EXCELLENT condition, with thoughtful upgrades throughout, and is completely move-in ready.
Highlights:
3 fully finished levels of bright, open living space
One-owner home – lovingly maintained and never rented
Freshly painted with neutral tones throughout
Gorgeous kitchen with upgraded cabinetry and modern finishes
Back deck with stairs – ideal for outdoor dining or relaxing
1-car garage with additional driveway space
Convenient guest parking nearby
Spacious bedrooms, updated bathrooms, and ample storage
Full of upgrades and clean as new!
Location Perks:
Enjoy a peaceful, friendly neighborhood close to shopping, dining, commuter routes, and more. Whether you’re commuting to work or relaxing at home, this location offers the perfect blend of convenience and comfort.
This is the low-maintenance, high-comfort lifestyle you’ve been looking for. Don’t wait—schedule your private tour today!
Listing Agent
Weichert Realtors - Blue Ribbon License #WV0028934 Listed on: 07/11/2025

Open House Schedule
-
Saturday, September 06, 202511:00 am to 1:00 pm9/6/2025 11:00:00 AM +00:009/6/2025 1:00:00 PM +00:00Welcome Home to 144 Furlong Way, Martinsburg, WV 25404 1,794 Finished Sq Ft | 3 Stories | 1-Car Garage Turn-Key, Like-New Townhouse in a Fantastic Neighborhood! Welcome to 144 Furlong Way—a beautifully maintained, 3-story townhouse offering 1,750 sq ft of finished living space in a quiet, well-kept neighborhood. This home is in EXCELLENT condition, with thoughtful upgrades throughout, and is completely move-in ready.Add to Calendar
Townhouse Details
Home Type
- Townhome
Est. Annual Taxes
- $1,646
Year Built
- Built in 2021
Lot Details
- 1,800 Sq Ft Lot
- Property is in excellent condition
HOA Fees
- $17 Monthly HOA Fees
Parking
- 1 Car Attached Garage
- Front Facing Garage
- Garage Door Opener
- Off-Street Parking
Home Design
- Colonial Architecture
- Slab Foundation
- Vinyl Siding
Interior Spaces
- 1,794 Sq Ft Home
- Property has 3 Levels
- Family Room
- Living Room
- Dining Room
Kitchen
- Breakfast Area or Nook
- Electric Oven or Range
- Microwave
- Ice Maker
- Dishwasher
- Disposal
Bedrooms and Bathrooms
- 3 Bedrooms
- En-Suite Primary Bedroom
- En-Suite Bathroom
Laundry
- Laundry Room
- Laundry on lower level
- Washer and Dryer Hookup
Finished Basement
- Walk-Out Basement
- Basement Fills Entire Space Under The House
- Interior, Front, and Rear Basement Entry
- Garage Access
- Space For Rooms
- Basement with some natural light
Outdoor Features
- Deck
- Exterior Lighting
Schools
- Spring Mills High School
Utilities
- Heat Pump System
- Vented Exhaust Fan
- Underground Utilities
- 200+ Amp Service
- Electric Water Heater
- Phone Available
- Cable TV Available
Listing and Financial Details
- Tax Lot 311
Community Details
Overview
- Association fees include road maintenance, snow removal
- Built by PANHANDLE HOMES OF BERKELEY COUNTY, INC.
- Bridle Creek Subdivision, Jamison Floorplan
Pet Policy
- Pets Allowed
Map
Home Values in the Area
Average Home Value in this Area
Tax History
| Year | Tax Paid | Tax Assessment Tax Assessment Total Assessment is a certain percentage of the fair market value that is determined by local assessors to be the total taxable value of land and additions on the property. | Land | Improvement |
|---|---|---|---|---|
| 2024 | $1,646 | $134,160 | $25,260 | $108,900 |
Property History
| Date | Event | Price | Change | Sq Ft Price |
|---|---|---|---|---|
| 08/28/2025 08/28/25 | Price Changed | $272,495 | -0.9% | $152 / Sq Ft |
| 07/26/2025 07/26/25 | Price Changed | $274,995 | -1.8% | $153 / Sq Ft |
| 07/11/2025 07/11/25 | For Sale | $279,999 | +29.1% | $156 / Sq Ft |
| 12/07/2021 12/07/21 | Sold | $216,900 | 0.0% | $121 / Sq Ft |
| 06/11/2021 06/11/21 | Pending | -- | -- | -- |
| 06/11/2021 06/11/21 | For Sale | $216,900 | -- | $121 / Sq Ft |
Similar Homes in Martinsburg, WV
Source: Bright MLS
MLS Number: WVBE2041998
APN: 08-10H-01640000
- 209 E Martin St
- 111 N High St
- 329 N High St
- 118 W Martin St
- 249 E Liberty St
- 222 N College St
- Lot 93 Seibert St
- Lot 92 Seibert St
- Lot 91 Seibert St
- 503 N High St
- 528 N 3rd St
- 429 Albert St
- 537 N Queen St
- 315 S Queen St
- 314-316 W King St
- 329 S Queen St
- 324 E Stephen St
- 620 N High St
- 637 2nd St
- 218 N Raleigh St
- 316 N High St
- 28 Europa Way
- 212 W John St
- 703 2nd St Unit B
- 726 N Queen St
- 512 W John St Unit 1
- 116 Hess Ave
- 134 Georgetown Square
- 917 N Queen St Unit 915
- 420 Faulkner Ave
- 623 1/2 Virginia Ave
- 440 S Kentucky Ave Unit 2
- 407 Woodbury Ave
- 900 W Virginia Ave Unit .1-F
- 152 Elementary Dr
- 833 Winchester Ave
- 1101 Grebe Ct
- 204 N Red Hill Rd Unit B
- 81 Towerview Dr
- 103 Mango St






