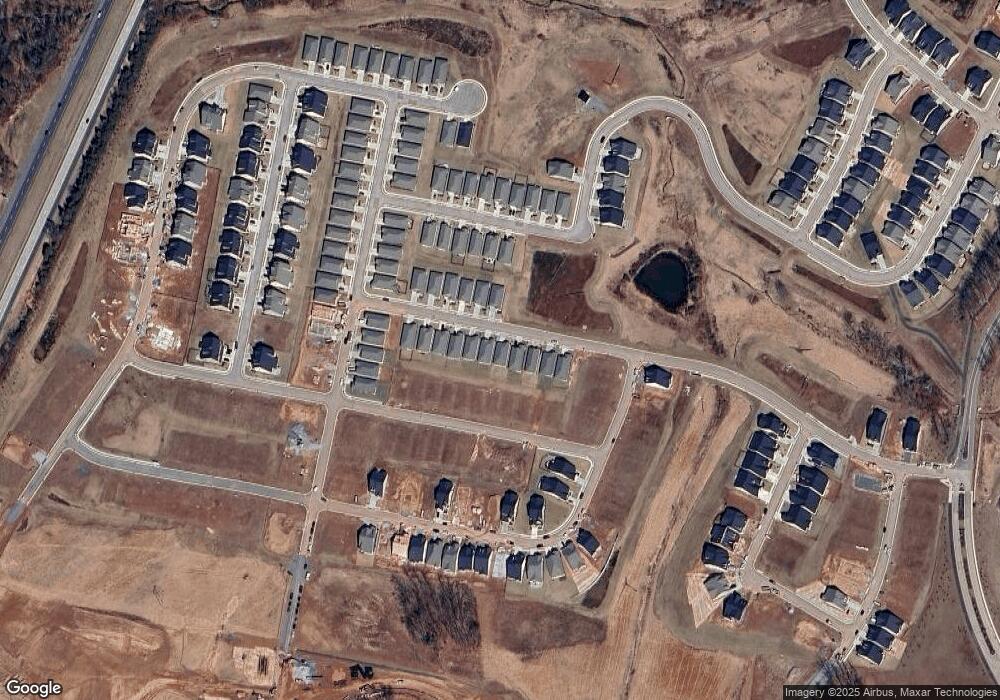144 Grandview Way Gettysburg, PA 17325
3
Beds
2
Baths
1,736
Sq Ft
6,970
Sq Ft Lot
About This Home
This home is located at 144 Grandview Way, Gettysburg, PA 17325. 144 Grandview Way is a home located in Adams County with nearby schools including Gettysburg Area High School, Gettysburg Montessori Charter School, and Vida Charter School.
Create a Home Valuation Report for This Property
The Home Valuation Report is an in-depth analysis detailing your home's value as well as a comparison with similar homes in the area
Home Values in the Area
Average Home Value in this Area
Tax History Compared to Growth
Map
Nearby Homes
- 114 Elderberry Way
- 118 Elderberry Way
- 122 Elderberry Way
- 126 Elderberry Way
- 93 Elderberry Way
- 97 Chokeberry Way
- 155 Birdseye Ln
- 173 Lively Stream Way
- 33 Rolling Hills Way
- 52 Tulip Tree Way
- 73 Boneset Dr
- TBB Woolgrass Ln Unit CURATOR
- TBB Woolgrass Ln Unit EDEN
- TBB Woolgrass Ln Unit ADVENTURER
- TBB Highland Way Unit ENTHUSIAST
- TBB Highland Way Unit Y
- TBB Highland Way Unit INSPIRE
- Hayes Plan at Amblebrook at Gettysburg
- Kellaway Plan at Amblebrook at Gettysburg
- Ashland Plan at Amblebrook at Gettysburg
- 148 Grandview Way
- 140 Grandview Way
- 152 Grandview Way
- 136 Grandview Way
- 156 Grandview Way
- 153 Grandview Way
- 160 Grandview Way
- 128 Grandview Way
- 157 Grandview Way
- 161 Grandview Way
- 164 Grandview Way
- 165 Grandview Way
- 39 Quiet Creek Dr
- 35 Quiet Creek Dr
- 31 Quiet Creek Dr
- 58 Chokeberry Way
- 84 Chokeberry Way
- 52 Chokeberry Way
- 48 Quiet Creek Dr
- 49 Chokeberry Way
