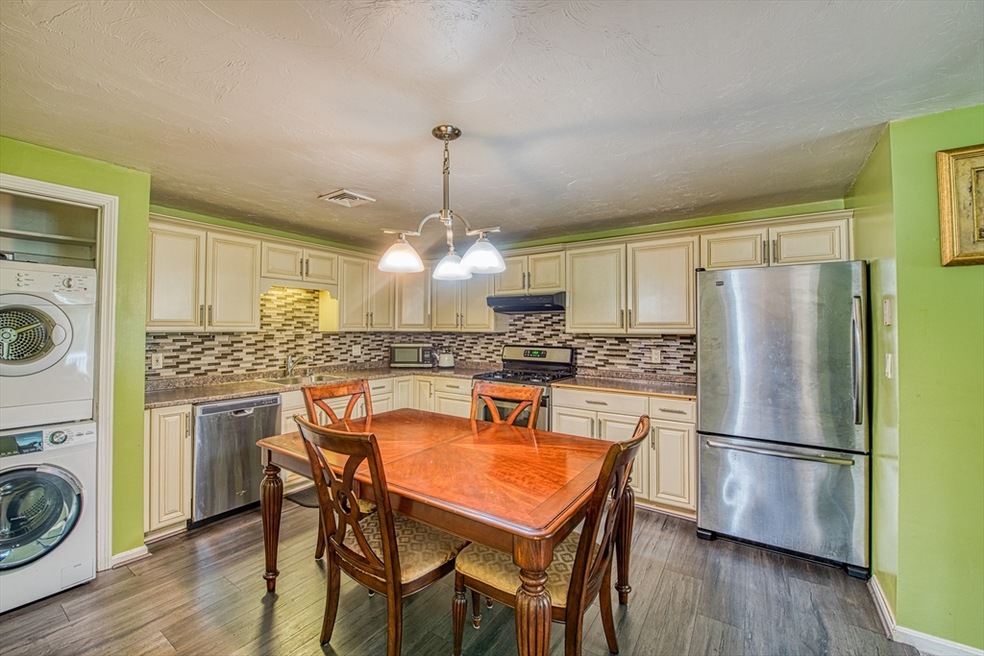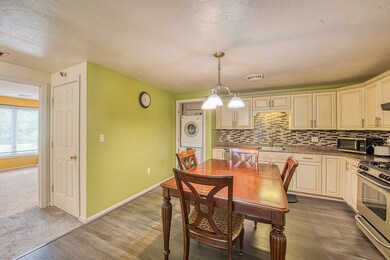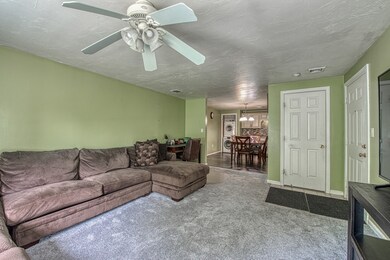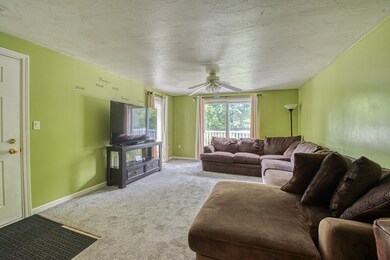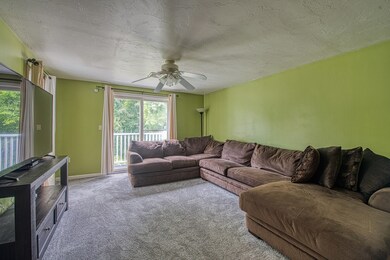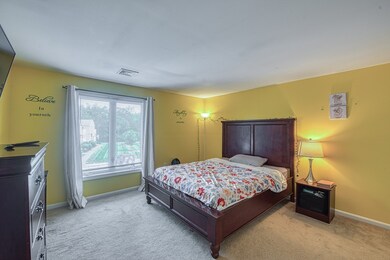
144 Hart St Unit 15 Taunton, MA 02780
Weir Village NeighborhoodHighlights
- In Ground Pool
- Balcony
- Intercom
- Plywood Flooring
- Enclosed patio or porch
- Bathtub with Shower
About This Home
As of August 2024Welcome to Canterbury Village Condominiums. Stunning, move-in ready condo for just $250k! This home features a spacious living room with a large slider leading to a private balcony. The modern eat-in kitchen boasts beautiful cabinetry, a tile backsplash, a stacked washer/dryer in kitchen, and stainless steel appliances. Slider glass in living room cloudy. Enjoy two generously sized bedrooms with good closet space and a full bathroom with a glass shower door. Spend summer days by the expansive in-ground pool. Conveniently located just minutes from Rt 140, Rt 24, schools, shopping, and more. Call today before it's gone!
Property Details
Home Type
- Condominium
Est. Annual Taxes
- $2,146
Year Built
- Built in 1987
HOA Fees
- $434 Monthly HOA Fees
Home Design
- Frame Construction
- Shingle Roof
Interior Spaces
- 940 Sq Ft Home
- 2-Story Property
- Ceiling Fan
- Intercom
- Basement
Kitchen
- Range
- Dishwasher
- Laminate Countertops
Flooring
- Plywood
- Wall to Wall Carpet
- Vinyl
Bedrooms and Bathrooms
- 2 Bedrooms
- Primary bedroom located on second floor
- 1 Full Bathroom
- Bathtub with Shower
Laundry
- Laundry on upper level
- Washer and Electric Dryer Hookup
Parking
- 1 Car Parking Space
- Off-Street Parking
Outdoor Features
- In Ground Pool
- Balcony
- Enclosed patio or porch
Utilities
- Forced Air Heating and Cooling System
- 1 Cooling Zone
- 1 Heating Zone
- Heating System Uses Natural Gas
Listing and Financial Details
- Legal Lot and Block 14 / 169
- Assessor Parcel Number 2972534
Community Details
Overview
- Association fees include insurance, maintenance structure, road maintenance, ground maintenance, snow removal, trash, reserve funds
- 48 Units
Amenities
- Shops
- Laundry Facilities
Recreation
- Community Pool
Pet Policy
- Call for details about the types of pets allowed
Ownership History
Purchase Details
Home Financials for this Owner
Home Financials are based on the most recent Mortgage that was taken out on this home.Purchase Details
Home Financials for this Owner
Home Financials are based on the most recent Mortgage that was taken out on this home.Purchase Details
Purchase Details
Purchase Details
Purchase Details
Purchase Details
Similar Homes in the area
Home Values in the Area
Average Home Value in this Area
Purchase History
| Date | Type | Sale Price | Title Company |
|---|---|---|---|
| Not Resolvable | $129,500 | -- | |
| Not Resolvable | $100,000 | -- | |
| Deed | $173,000 | -- | |
| Deed | $173,000 | -- | |
| Deed | $115,000 | -- | |
| Deed | $115,000 | -- | |
| Deed | $99,000 | -- | |
| Deed | $99,000 | -- | |
| Deed | $49,250 | -- | |
| Deed | $49,250 | -- | |
| Foreclosure Deed | $45,000 | -- | |
| Foreclosure Deed | $45,000 | -- |
Mortgage History
| Date | Status | Loan Amount | Loan Type |
|---|---|---|---|
| Open | $251,750 | Purchase Money Mortgage | |
| Closed | $251,750 | Purchase Money Mortgage | |
| Closed | $124,699 | FHA | |
| Previous Owner | $71,250 | New Conventional |
Property History
| Date | Event | Price | Change | Sq Ft Price |
|---|---|---|---|---|
| 08/29/2024 08/29/24 | Sold | $265,000 | +6.0% | $282 / Sq Ft |
| 07/24/2024 07/24/24 | Pending | -- | -- | -- |
| 07/18/2024 07/18/24 | For Sale | $250,000 | +93.1% | $266 / Sq Ft |
| 04/06/2017 04/06/17 | Sold | $129,500 | -7.4% | $133 / Sq Ft |
| 02/21/2017 02/21/17 | Pending | -- | -- | -- |
| 02/02/2017 02/02/17 | For Sale | $139,900 | 0.0% | $144 / Sq Ft |
| 01/13/2017 01/13/17 | Pending | -- | -- | -- |
| 12/09/2016 12/09/16 | Price Changed | $139,900 | -3.5% | $144 / Sq Ft |
| 11/28/2016 11/28/16 | Price Changed | $144,900 | -2.7% | $149 / Sq Ft |
| 11/17/2016 11/17/16 | Price Changed | $148,850 | -0.7% | $153 / Sq Ft |
| 11/11/2016 11/11/16 | Price Changed | $149,850 | 0.0% | $154 / Sq Ft |
| 11/03/2016 11/03/16 | For Sale | $149,900 | +49.9% | $154 / Sq Ft |
| 09/19/2013 09/19/13 | Sold | $100,000 | +0.1% | $106 / Sq Ft |
| 06/28/2013 06/28/13 | Pending | -- | -- | -- |
| 06/26/2013 06/26/13 | For Sale | $99,900 | -- | $106 / Sq Ft |
Tax History Compared to Growth
Tax History
| Year | Tax Paid | Tax Assessment Tax Assessment Total Assessment is a certain percentage of the fair market value that is determined by local assessors to be the total taxable value of land and additions on the property. | Land | Improvement |
|---|---|---|---|---|
| 2025 | $2,214 | $202,400 | $0 | $202,400 |
| 2024 | $2,146 | $191,800 | $0 | $191,800 |
| 2023 | $2,047 | $169,900 | $0 | $169,900 |
| 2022 | $2,196 | $166,600 | $0 | $166,600 |
| 2021 | $1,781 | $125,400 | $0 | $125,400 |
| 2020 | $1,780 | $119,800 | $0 | $119,800 |
| 2019 | $1,959 | $124,300 | $0 | $124,300 |
| 2018 | $2,100 | $133,600 | $0 | $133,600 |
| 2017 | $2,012 | $128,100 | $0 | $128,100 |
| 2016 | $1,814 | $115,700 | $0 | $115,700 |
| 2015 | $1,677 | $111,700 | $0 | $111,700 |
| 2014 | $1,632 | $111,700 | $0 | $111,700 |
Agents Affiliated with this Home
-
C
Seller's Agent in 2024
Charles Jolin
Keller Williams Realty
-
A
Buyer's Agent in 2024
Alyson Connors
Keller Williams Realty Colonial Partners
-
T
Seller's Agent in 2017
Trudy Bettencourt
Better Living Real Estate, LLC
-
P
Buyer's Agent in 2017
Phil Rostler
Boardwalk Properties
-
J
Seller's Agent in 2013
Judi Bruno
RE/MAX
Map
Source: MLS Property Information Network (MLS PIN)
MLS Number: 73266449
APN: TAUN-000093-000169-000014
- 144 Hart St Unit 4
- 600
- 600 County St Lot A
- 170 Hart St Unit D
- 170 Hart St Unit E
- 170 Hart St Unit B
- 170 Hart St Unit A
- 170 Hart St Unit C
- 2 Karena Dr Unit 9
- 40 Elmwood Dr
- 31 E Glen Dr Unit 31
- 59 Linden St Unit 308
- 26 Maynard St Unit A
- 26 Maynard St Unit B
- 55 Donna Terrace
- 55 Williams St Unit 501
- 51 Paul Revere Terrace
- 6 Hart Ave
- 140 Power St
- 85 Plain St
