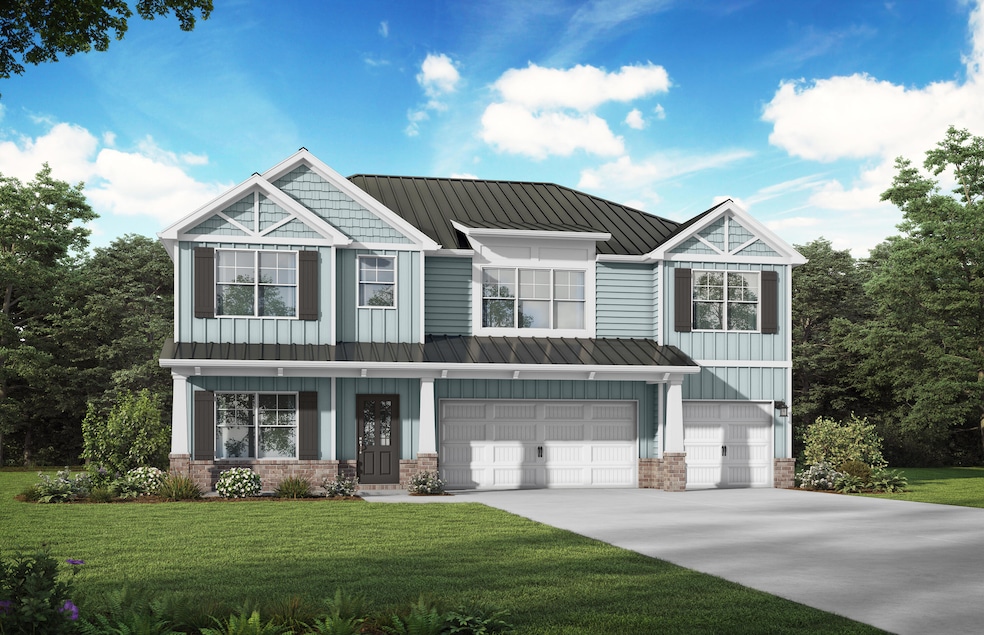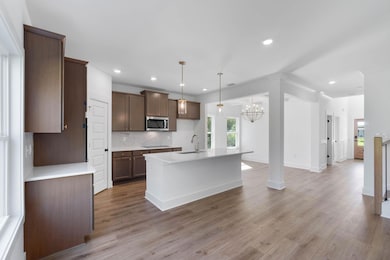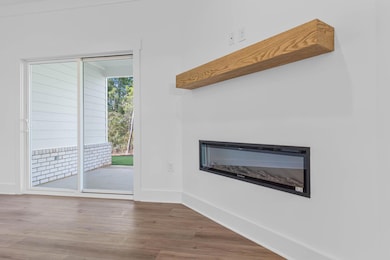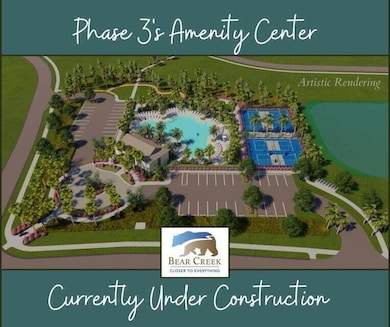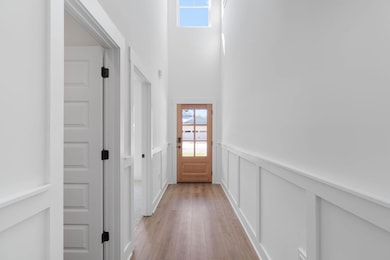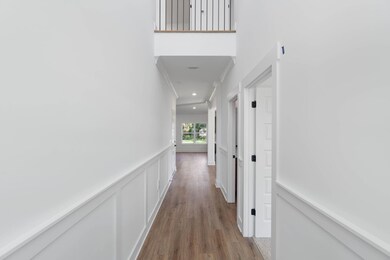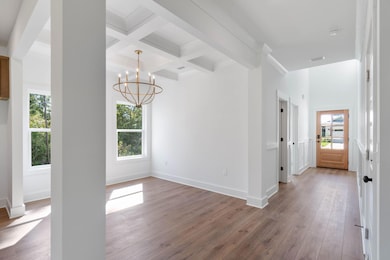144 Hidden Hive Way Freeport, FL 32439
Estimated payment $3,282/month
Highlights
- Gated Community
- Craftsman Architecture
- Community Pool
- Freeport Middle School Rated A-
- Loft
- Tennis Courts
About This Home
Gather around the quartz island in the kitchen to share appetizers & stories about your day. The dining room with its coffered ceiling opens conveniently to the kitchen & breakfast area which seamlessly flow into the family room. Step outside the family room to the covered porch & put some food on the grill. Retreat upstairs to your primary suite with trey ceilings & sitting area. Enjoy a soak in the tub in your spacious bathroom. A huge loft, 3 more generously sized bedrooms with trey ceilings & laundry room on this level. 1 bedroom & full bath on the first floor. Covered Porch & 3 car garage included! Bear Creek offers Gorgeous resort-style amenities including an inground pool with an additional, stunning NEW pool area almost completed, pickleball, tennis, basketball courts, a fitness center, and a gated community.
Photos are of similar home, options may not be included price.
Home Details
Home Type
- Single Family
Est. Annual Taxes
- $401
Year Built
- Built in 2025 | Under Construction
Lot Details
- 4,792 Sq Ft Lot
- Lot Dimensions are 52x78
- Sprinkler System
- Lawn Pump
HOA Fees
- $200 Monthly HOA Fees
Parking
- 3 Car Attached Garage
Home Design
- Craftsman Architecture
- Brick Exterior Construction
- Frame Construction
- Cement Board or Planked
Interior Spaces
- 2,874 Sq Ft Home
- 2-Story Property
- Crown Molding
- Coffered Ceiling
- Tray Ceiling
- Ceiling Fan
- Double Pane Windows
- Family Room
- Sitting Room
- Dining Area
- Loft
Kitchen
- Walk-In Pantry
- Double Oven
- Electric Oven or Range
- Induction Cooktop
- Microwave
- Dishwasher
- Kitchen Island
- Disposal
Flooring
- Wall to Wall Carpet
- Vinyl
Bedrooms and Bathrooms
- 5 Bedrooms
- 4 Full Bathrooms
- Dual Vanity Sinks in Primary Bathroom
- Separate Shower in Primary Bathroom
Laundry
- Laundry Room
- Exterior Washer Dryer Hookup
Outdoor Features
- Covered Patio or Porch
Schools
- Freeport Elementary And Middle School
- Freeport High School
Utilities
- Central Heating and Cooling System
- Underground Utilities
- Electric Water Heater
Listing and Financial Details
- Assessor Parcel Number 02-2S-19-24311-00D-0030
Community Details
Overview
- Association fees include master
- Bear Creek Cottages Subdivision
- The community has rules related to covenants
Recreation
- Tennis Courts
- Community Playground
- Community Pool
Security
- Gated Community
Map
Home Values in the Area
Average Home Value in this Area
Property History
| Date | Event | Price | List to Sale | Price per Sq Ft |
|---|---|---|---|---|
| 11/25/2025 11/25/25 | For Sale | $588,886 | 0.0% | $205 / Sq Ft |
| 10/11/2025 10/11/25 | Off Market | $588,886 | -- | -- |
| 10/09/2025 10/09/25 | Price Changed | $588,886 | -1.7% | $205 / Sq Ft |
| 10/09/2025 10/09/25 | Price Changed | $598,886 | -2.3% | $208 / Sq Ft |
| 07/13/2025 07/13/25 | For Sale | $612,921 | -- | $213 / Sq Ft |
Source: Emerald Coast Association of REALTORS®
MLS Number: 980803
- 96 Hidden Hive Way
- Lot 11 Sun Bear Cir
- 60 N Magnolia Ct
- Lot 4 Lot 7 Bear Creek Cottages
- 0000 McDaniels Fishcamp Rd
- 53 Sun Bear Cir
- 31 Spirit Bear Way
- 435 Bear Creek Blvd
- 445 Bear Creek Blvd
- 455 Bear Creek Blvd
- 80 Clarke Hill Rd
- 61 Grizzly St
- Lot 20 Spirit Bear Way
- Lot 11 Clarke Hill Rd
- Lot 12 Clarke Hill Rd
- 79 Muzzle St
- Lot 7 W Grizzly St
- Lot 52 Muzzle St
- Lot 59 Muzzle St
- 160 Clarke Hill Rd
- 15 Hibernate Way
- 1934 County Highway 3280
- 235 Waterside Ln
- 34 Ramsey Branch Rd
- 53 State St
- 93 Eagles Nest Dr
- 794 Riverwalk Cir
- 2069 County Highway 83a E
- 807 Riverwalk Cir
- 709 Riverwalk Cir
- 190 Riverwalk Blvd
- 130 Speckled Trout Ln N
- 215 Speckled Trout Ln N
- 10 Riverwalk Crossing
- 103 Riverwalk Cir
- 39 Riverwalk Crossing
- 453 Riverwalk Cir
- 202 Skipjack Ln
- 106 Blackfin Dr
- 120 Brandywine Rd
