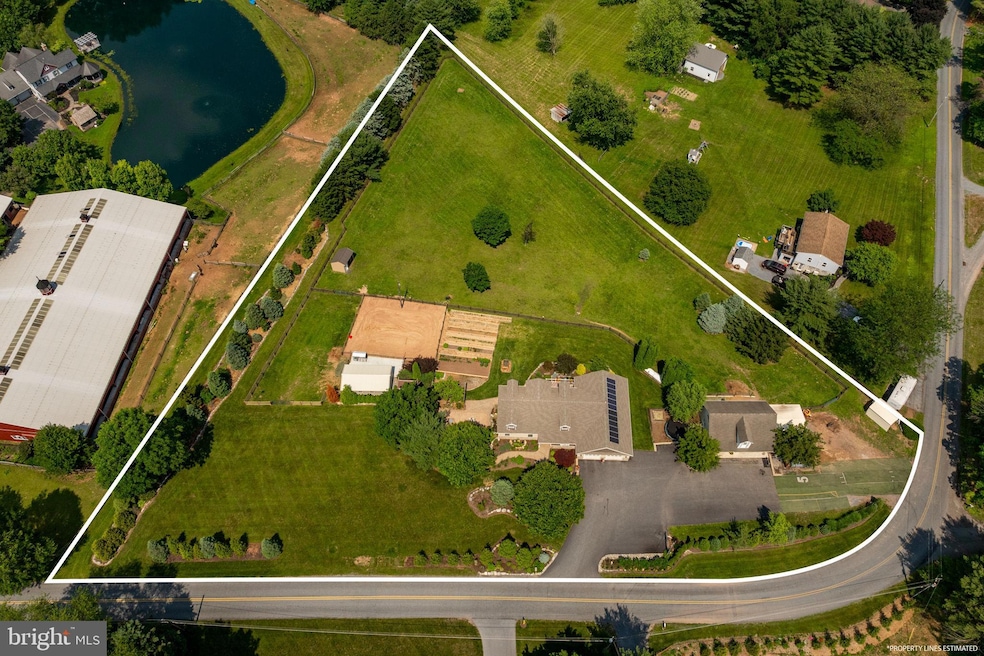
144 Horse Happy Rd Newmanstown, PA 17073
Heidelberg NeighborhoodEstimated payment $4,664/month
Total Views
2,202
4
Beds
3
Baths
2,676
Sq Ft
$290
Price per Sq Ft
Highlights
- 3 Acre Lot
- Recreation Room
- Den
- Cape Cod Architecture
- No HOA
- 3 Garage Spaces | 2 Attached and 1 Detached
About This Home
Quiet Country Location - Minutes to Cocalico, Kleinfeltersville and Schaefferstown. Majority of House is only 2 years old. New Kitchen, Bathroom, Radiant Heat flooring on 1st floor. Spacious Rooms thru-out. Daylight basement with partially finished rec room. Deck. Large paver patio 22x30 w/fire pit. Attached 2 car garage 28x24. OUTBUILDINGS: 1 1/2 story barn/garage/shop building 26x36 w/ 2 horse stalls, shop, garage. Horse Barn 28x13 new 2024 w/3 Horse Stalls. All on 3 Acres w/fenced pasture, raised garden beds. A MUST SEE PROPERTY.
Home Details
Home Type
- Single Family
Est. Annual Taxes
- $5,064
Year Built
- Built in 2023
Lot Details
- 3 Acre Lot
- Property is in very good condition
- Property is zoned AGRICULTURAL TRANSITIONAL
Parking
- 3 Garage Spaces | 2 Attached and 1 Detached
- Basement Garage
- Front Facing Garage
- Driveway
Home Design
- Cape Cod Architecture
- Block Foundation
- Shingle Roof
- Stone Siding
- Vinyl Siding
Interior Spaces
- 2,676 Sq Ft Home
- Property has 1.5 Levels
- Living Room
- Den
- Recreation Room
- Laminate Flooring
- Natural lighting in basement
- Laundry on lower level
Bedrooms and Bathrooms
Utilities
- Heating System Powered By Owned Propane
- Radiant Heating System
- Well
- Propane Water Heater
- On Site Septic
Community Details
- No Home Owners Association
Listing and Financial Details
- Assessor Parcel Number 22-2383676-353861-0000
Map
Create a Home Valuation Report for This Property
The Home Valuation Report is an in-depth analysis detailing your home's value as well as a comparison with similar homes in the area
Home Values in the Area
Average Home Value in this Area
Tax History
| Year | Tax Paid | Tax Assessment Tax Assessment Total Assessment is a certain percentage of the fair market value that is determined by local assessors to be the total taxable value of land and additions on the property. | Land | Improvement |
|---|---|---|---|---|
| 2025 | $5,472 | $236,100 | $3,400 | $232,700 |
| 2024 | $6,781 | $316,900 | $139,000 | $177,900 |
| 2023 | $6,781 | $316,900 | $139,000 | $177,900 |
| 2022 | $6,627 | $316,900 | $139,000 | $177,900 |
| 2021 | $6,323 | $316,900 | $139,000 | $177,900 |
| 2020 | $6,237 | $316,900 | $139,000 | $177,900 |
| 2019 | $6,116 | $316,900 | $139,000 | $177,900 |
| 2018 | $6,009 | $316,900 | $139,000 | $177,900 |
| 2017 | $733 | $316,900 | $139,000 | $177,900 |
| 2016 | $5,751 | $316,900 | $139,000 | $177,900 |
| 2015 | -- | $314,200 | $139,000 | $175,200 |
| 2014 | -- | $314,200 | $139,000 | $175,200 |
Source: Public Records
Property History
| Date | Event | Price | Change | Sq Ft Price |
|---|---|---|---|---|
| 06/25/2025 06/25/25 | Pending | -- | -- | -- |
| 06/16/2025 06/16/25 | For Sale | $774,800 | -- | $290 / Sq Ft |
Source: Bright MLS
Purchase History
| Date | Type | Sale Price | Title Company |
|---|---|---|---|
| Deed | $280,000 | None Available |
Source: Public Records
Mortgage History
| Date | Status | Loan Amount | Loan Type |
|---|---|---|---|
| Open | $130,000 | New Conventional | |
| Closed | $65,000 | Credit Line Revolving | |
| Closed | $62,000 | Credit Line Revolving | |
| Closed | $36,600 | Commercial | |
| Closed | $139,000 | New Conventional | |
| Closed | $176,000 | New Conventional | |
| Closed | $22,000 | Credit Line Revolving | |
| Closed | $200,000 | New Conventional |
Source: Public Records
Similar Homes in Newmanstown, PA
Source: Bright MLS
MLS Number: PALN2021202
APN: 22-2383676-353861-0000
Nearby Homes
- 163 Marissa Ct
- 157 Marissa Ct
- 159 Marissa Ct
- 161 Marissa Ct
- 169 Marissa Ct
- 171 Marissa Ct
- 173 Marissa Ct
- 156 Marissa Ct
- 158 Marissa Ct
- 160 Marissa Ct
- 217 Copper Ridge Dr
- 220 Copper Ridge Dr
- 220 Copper Ridge Dr
- 01 Copper Ridge Dr
- Riley Plan at Copper Ridge
- Wesley Plan at Copper Ridge
- Brookfield Plan at Copper Ridge
- Westbrooke Plan at Copper Ridge
- Charlotte Plan at Copper Ridge
- Breyer Plan at Copper Ridge - Townhomes






