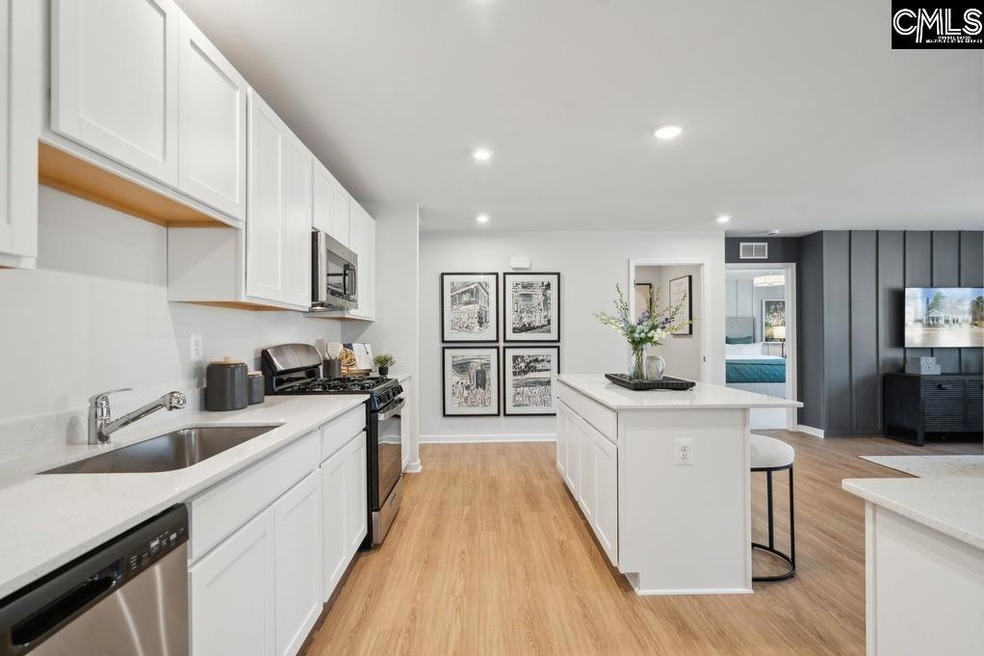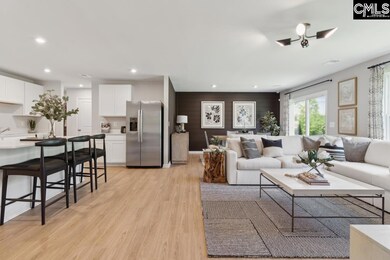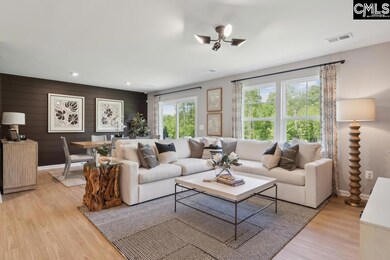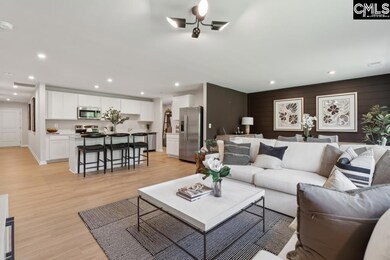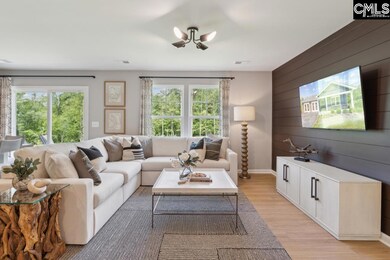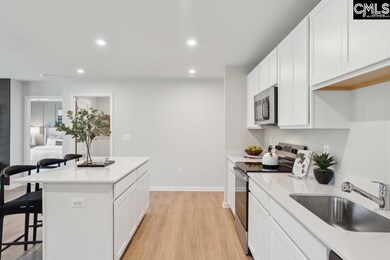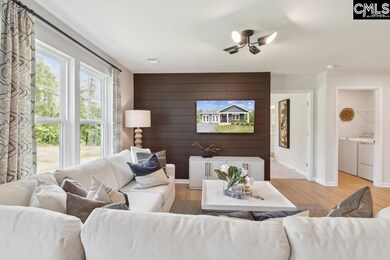144 Kingfield Dr Hopkins, SC 29061
Estimated payment $1,615/month
Highlights
- Secondary bathroom tub or shower combo
- Quartz Countertops
- Covered Patio or Porch
- Corner Lot
- Home Office
- Walk-In Closet
About This Home
Welcome to The Irving, a beautifully designed 3-bedroom, 2-bathroom true ranch style home that blends comfort, convenience, and style. The modern kitchen features a large island, ideal for hosting family and friends. The open-concept dining area flows seamlessly into the family room, creating an ideal setting for gatherings and everyday living. The Irving includes a convenient pocket office perfect for a dedicated workspace or staying organized. Step outside to your patio and create a backyard oasis for morning coffee or quiet evenings in the fresh air. Located in the serene Chestnut Ridge North community in Hopkins, SC, this home provides a peaceful retreat just minutes from Fort Jackson, Shaw Air Force Base, I-77, and Downtown Columbia. As part of this vibrant new community, you and your family can look forward to future amenities including a sparkling pool, walking trails, a firepit lounge, a pavilion, outdoor fitness stations, and a playground. Everything you need to feel right at home with recreation and relaxation! Chestnut Ridge North features affordable new homes that make homeownership within reach. Plus, receive up to $10,000 in closing cost assistance when you work with our preferred lender and attorney. Don’t miss your chance to join this rapidly growing community. Call today to schedule a tour and make The Irving your new home! STOCK PHOTOS used for Irving floorplan for illustration purposes Disclaimer: CMLS has not reviewed and, therefore, does not endorse vendors who may appear in listings.
Home Details
Home Type
- Single Family
Year Built
- Built in 2025
Lot Details
- 6,534 Sq Ft Lot
- Corner Lot
- Sprinkler System
HOA Fees
- $46 Monthly HOA Fees
Parking
- 2 Car Garage
- Garage Door Opener
Home Design
- Slab Foundation
- Stone Exterior Construction
- Vinyl Construction Material
Interior Spaces
- 1,725 Sq Ft Home
- 1-Story Property
- Home Office
- Attic Access Panel
- Fire and Smoke Detector
Kitchen
- Gas Cooktop
- Built-In Microwave
- Dishwasher
- Kitchen Island
- Quartz Countertops
- Disposal
Flooring
- Carpet
- Luxury Vinyl Plank Tile
Bedrooms and Bathrooms
- 3 Bedrooms
- Walk-In Closet
- 2 Full Bathrooms
- Dual Vanity Sinks in Primary Bathroom
- Secondary bathroom tub or shower combo
Laundry
- Laundry on main level
- Electric Dryer Hookup
Outdoor Features
- Covered Patio or Porch
- Rain Gutters
Schools
- Horrell Hill Elementary School
- Southeast Middle School
- Lower Richland High School
Utilities
- Central Heating and Cooling System
- Tankless Water Heater
Community Details
- Association fees include common area maintenance, playground, pool, sidewalk maintenance, green areas
- Mjs HOA, Phone Number (803) 743-0600
- Chestnut Ridge North Subdivision
Listing and Financial Details
- Short Sale
- Builder Warranty
- Assessor Parcel Number 10
Map
Home Values in the Area
Average Home Value in this Area
Property History
| Date | Event | Price | List to Sale | Price per Sq Ft |
|---|---|---|---|---|
| 11/22/2025 11/22/25 | Price Changed | $249,900 | -4.6% | $145 / Sq Ft |
| 10/29/2025 10/29/25 | For Sale | $262,000 | -- | $152 / Sq Ft |
Source: Consolidated MLS (Columbia MLS)
MLS Number: 620454
- 212 Flint Ridge Dr
- 141 Kingfield Dr
- 126 Kingfield Dr
- 140 Kingfield Dr
- 114 Kingfield Dr
- 135 Kingfield Dr
- 136 Kingfield Dr
- 145 Kingfield Dr
- 118 Kingfield Dr
- 220 Flint Ridge Dr
- 226 Flint Ridge Dr
- 127 Kingfield Dr
- 131 Kingfield Dr
- 413 Greenlake Dr
- The Melrose Plan at Essence at Chestnut Ridge North
- The Irving Plan at Essence at Chestnut Ridge North
- The Teagan Plan at Essence at Chestnut Ridge North
- The Julep Plan at Essence at Chestnut Ridge North
- The Nichols Plan at Essence at Chestnut Ridge North
- 248 Flowerwood Dr
- 104 Kells Dr
- 129 Honey Tree Rd
- 107 Bent Holly Dr
- 308 Crooked Pne Ct
- 308 Crooked Pine Ct
- 108 Crestmore Dr
- 412 Delahays Rd
- 3941 Trotter Rd
- 2014 Elmridge Rd
- 9 Candlewood Ln
- 2412 Bendemeer Dr
- 2794 Prince Charles Ct Unit ID1339900P
- 248 Knight Valley Cir
- 185 Caughman Ridge Rd
- 1101 Hallbrook Dr
- 7116 Tama Rd
- 8100 Garners Ferry Rd
- 912 Delta Dr
- 1545 Glendale Rd
- 1401 Elmtree Rd
