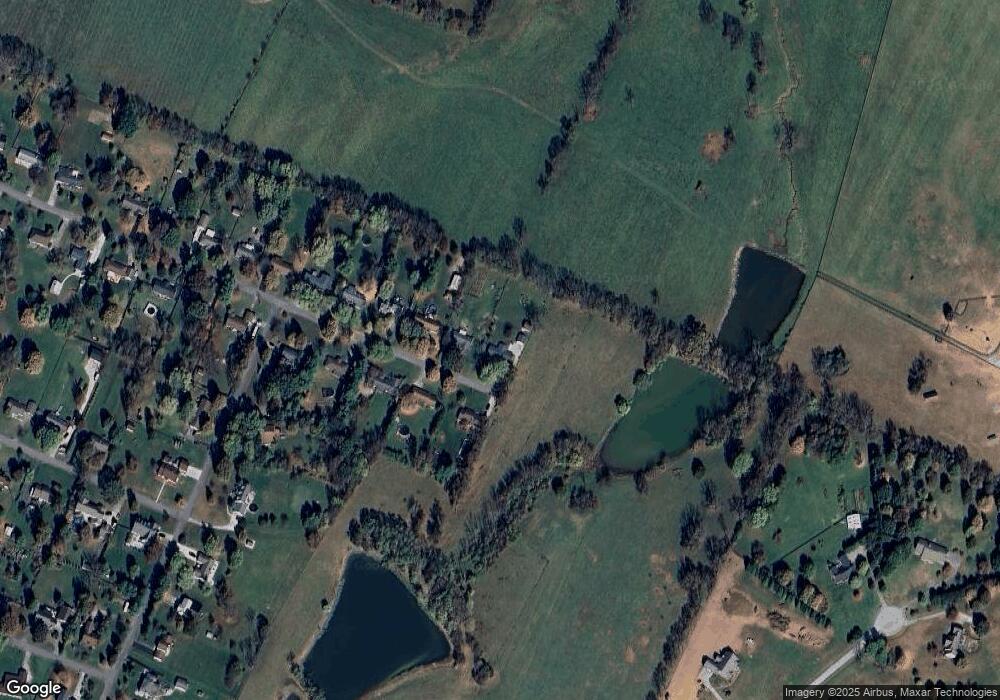144 Knight Ct Georgetown, KY 40324
Estimated Value: $345,705 - $477,000
3
Beds
2
Baths
2,220
Sq Ft
$186/Sq Ft
Est. Value
About This Home
This home is located at 144 Knight Ct, Georgetown, KY 40324 and is currently estimated at $413,676, approximately $186 per square foot. 144 Knight Ct is a home located in Scott County with nearby schools including Western Elementary School, Creekside Elementary School, and Royal Spring Middle School.
Create a Home Valuation Report for This Property
The Home Valuation Report is an in-depth analysis detailing your home's value as well as a comparison with similar homes in the area
Home Values in the Area
Average Home Value in this Area
Tax History Compared to Growth
Tax History
| Year | Tax Paid | Tax Assessment Tax Assessment Total Assessment is a certain percentage of the fair market value that is determined by local assessors to be the total taxable value of land and additions on the property. | Land | Improvement |
|---|---|---|---|---|
| 2024 | $2,056 | $275,000 | $0 | $0 |
| 2023 | $1,932 | $259,400 | $45,000 | $214,400 |
| 2022 | $1,654 | $235,000 | $45,000 | $190,000 |
| 2021 | $1,551 | $217,300 | $45,000 | $172,300 |
| 2020 | $1,453 | $208,400 | $45,000 | $163,400 |
| 2019 | $1,741 | $199,500 | $0 | $0 |
| 2018 | $1,688 | $194,500 | $0 | $0 |
| 2017 | $1,696 | $194,500 | $0 | $0 |
| 2016 | $1,473 | $182,908 | $0 | $0 |
| 2015 | $1,428 | $178,500 | $0 | $0 |
| 2014 | $1,330 | $174,028 | $0 | $0 |
| 2011 | $1,265 | $174,028 | $0 | $0 |
Source: Public Records
Map
Nearby Homes
- 202 Alfred Dr
- 3669 Ironworks Rd Unit B-3
- 3669 Ironworks Rd Unit B-2
- 3669 Ironworks Rd Unit B-1
- 3612 Ironworks Rd
- 106 Stapleton Way
- 126 Copper Kettle Path
- 1215 Seminole Trail
- 104 Copper Kettle Path
- 133 Treetop Ct
- 102 Wharton Ct
- 110 Lovett Park Ln
- 100 Canewood Blvd
- 2754 Coleman Springs Path
- The Laurel Square Plan at South Crossing - Trend Collection
- The Sycamore Bend Plan at South Crossing - Trend Collection
- The Newbury Cross Plan at South Crossing - Trend Collection
- The Haywood Park Plan at South Crossing - Trend Collection
- The Sutton Bay Plan at South Crossing - Trend Collection
- The Bayberry Lane Plan at South Crossing - Trend Collection
