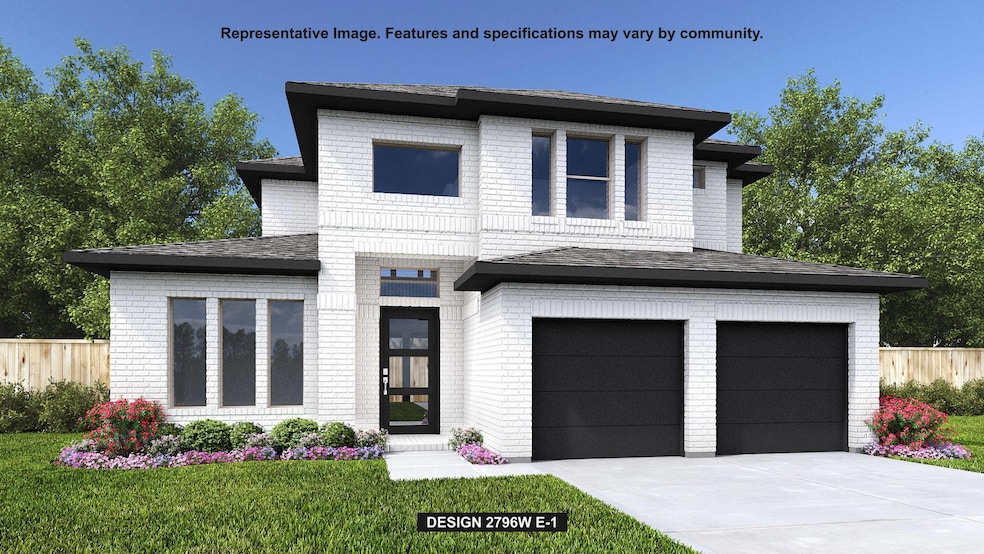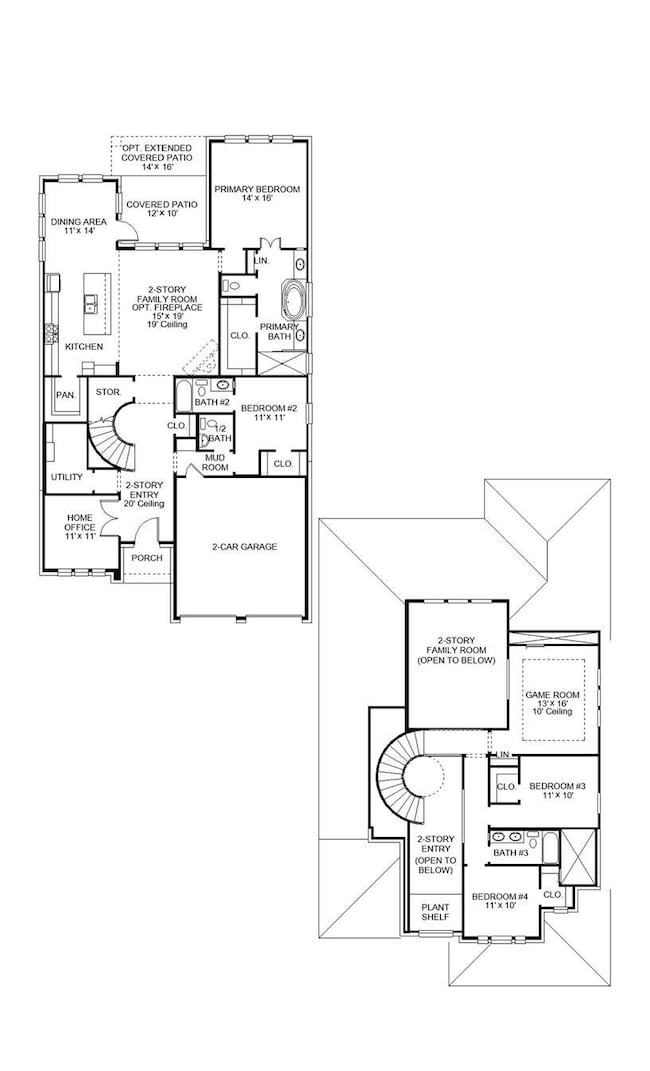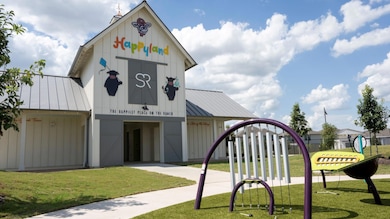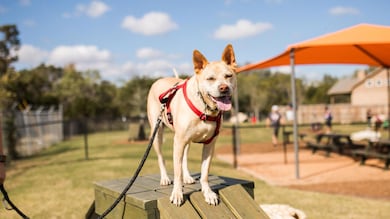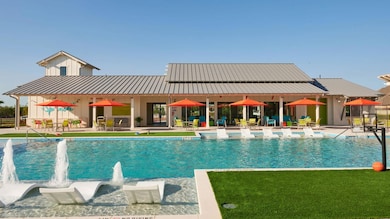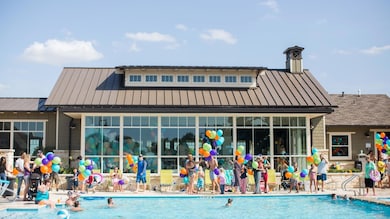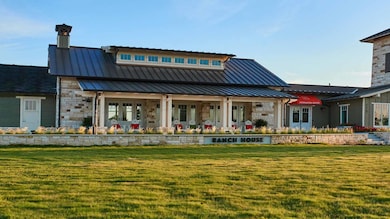144 La Venta Loop Liberty Hill, TX 78642
Santa Rita Ranch NeighborhoodEstimated payment $4,104/month
Highlights
- Fitness Center
- New Construction
- Community Lake
- Liberty Hill High School Rated A-
- Open Floorplan
- Clubhouse
About This Home
Front porch opens into a two-story entryway with a grand staircase. French doors enclose the private home office. The utility room is conveniently located off the main hallway. The family room boasts extended ceilings and a wall of windows. The kitchen has an island with built-in seating, a 5-burner gas cooktop and a walk-in pantry. The dining area is embraced by a corner wall of windows and allows entrance into the covered backyard patio. The primary bedroom boasts three large windows. French doors open into the primary bathroom which hosts dual vanities, a freestanding tub, glass enclosed shower, and two walk-in closets. Upstairs you are welcomed by a game room, a connected media room and secondary bedrooms. Completing the home is a guest suite tucked beyond the mud room which features a full bathroom. Landscaping features an 8-zone sprinkler system. Two-car garage.
Listing Agent
Perry Homes Realty, LLC Brokerage Phone: (713) 948-6666 License #0439466 Listed on: 10/31/2025
Home Details
Home Type
- Single Family
Year Built
- Built in 2026 | New Construction
Lot Details
- 9,871 Sq Ft Lot
- Northwest Facing Home
- Privacy Fence
- Front and Back Yard Sprinklers
HOA Fees
- $106 Monthly HOA Fees
Parking
- 2 Car Attached Garage
- Garage Door Opener
Home Design
- Brick Exterior Construction
- Slab Foundation
- Composition Roof
Interior Spaces
- 3,067 Sq Ft Home
- 2-Story Property
- Open Floorplan
- High Ceiling
- Ceiling Fan
- Double Pane Windows
- Mud Room
- Living Room
- Dining Room
Kitchen
- Breakfast Area or Nook
- Built-In Self-Cleaning Oven
- Gas Cooktop
- Microwave
- Dishwasher
- ENERGY STAR Qualified Appliances
- Disposal
Flooring
- Carpet
- Tile
Bedrooms and Bathrooms
- 4 Bedrooms | 2 Main Level Bedrooms
- Primary Bedroom on Main
- Walk-In Closet
- Double Vanity
- Freestanding Bathtub
- Walk-in Shower
Home Security
- Prewired Security
- Fire and Smoke Detector
Outdoor Features
- Covered Patio or Porch
- Rain Gutters
Schools
- Tierra Rosa Elementary School
- Santa Rita Middle School
- Liberty Hill High School
Utilities
- Central Heating and Cooling System
- Heating System Uses Natural Gas
- Underground Utilities
- Tankless Water Heater
Listing and Financial Details
- Assessor Parcel Number R656130
- Tax Block D
Community Details
Overview
- Goodwin Management HOA
- Built by Perry Homes
- Santa Rita Ranch Subdivision
- Community Lake
Amenities
- Community Barbecue Grill
- Common Area
- Clubhouse
- Community Mailbox
Recreation
- Tennis Courts
- Sport Court
- Community Playground
- Fitness Center
- Community Pool
- Park
- Dog Park
- Trails
Map
Home Values in the Area
Average Home Value in this Area
Property History
| Date | Event | Price | List to Sale | Price per Sq Ft |
|---|---|---|---|---|
| 02/11/2026 02/11/26 | Price Changed | $649,900 | -3.7% | $212 / Sq Ft |
| 02/03/2026 02/03/26 | Price Changed | $674,900 | +0.7% | $220 / Sq Ft |
| 01/28/2026 01/28/26 | Price Changed | $669,900 | -0.7% | $218 / Sq Ft |
| 01/20/2026 01/20/26 | Price Changed | $674,900 | -3.6% | $220 / Sq Ft |
| 01/13/2026 01/13/26 | Price Changed | $699,900 | +0.7% | $228 / Sq Ft |
| 01/06/2026 01/06/26 | Price Changed | $694,900 | -6.7% | $227 / Sq Ft |
| 11/13/2025 11/13/25 | Price Changed | $744,900 | -0.5% | $243 / Sq Ft |
| 10/31/2025 10/31/25 | For Sale | $748,900 | -- | $244 / Sq Ft |
Purchase History
| Date | Type | Sale Price | Title Company |
|---|---|---|---|
| Special Warranty Deed | -- | Independence Title |
Source: Unlock MLS (Austin Board of REALTORS®)
MLS Number: 3059494
APN: R656130
- 152 La Venta Loop
- 121 Ribera Dr
- 108 Ribera Dr
- 168 La Venta Loop
- 316 Belanger Canyon Dr
- 224 Menlo Bend
- 224 Menlo Bend
- 228 Menlo Bend
- 209 Menlo Bend
- 209 Menlo Bend
- 105 Belanger Canyon Dr
- 248 Menlo Bend
- 249 Menlo Bend
- 261 Menlo Bend
- 261 Menlo Bend
- 510 Menlo Cir
- 201 Las Posas Dr
- 232 Montecido Dr
- 200 Kiser Rd
- 233 Dr
- 111 Fortuna Ct
- 162 Coronella Dr
- 125 Magdalene Way
- 113 Redonda Dr
- 121 Rangel Dr
- 125 Rangel Dr
- 66 Bent Trail Ln
- 148 Free Stone Dr
- 205 Tall Grass Dr
- 657 Los Olives Ln
- 132 Ventura Dr
- 644 Los Olives Ln
- 128 Arbolado Loop
- 109 Wynne Cove
- 601 Los Olives Ln
- 109 Riverhill Dr
- 500 Los Olives Ln
- 213 Riverhill Cove
- 408 Los Olives Ln
- 440 Los Olives Ln
Ask me questions while you tour the home.
