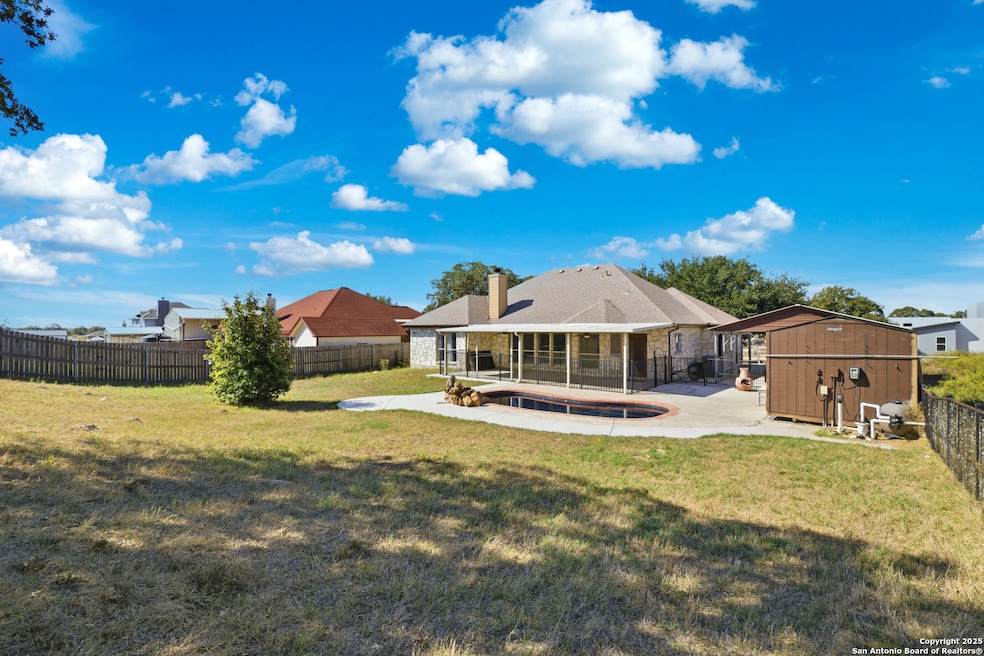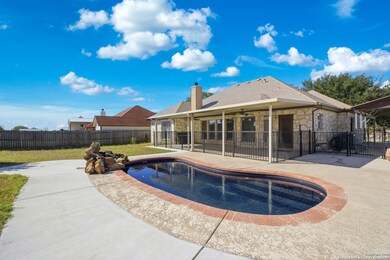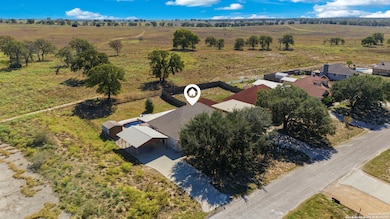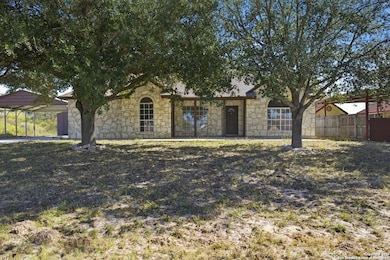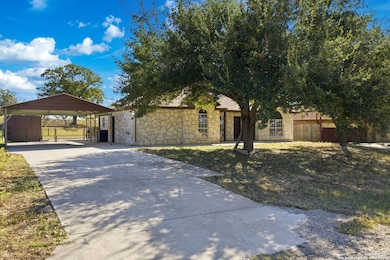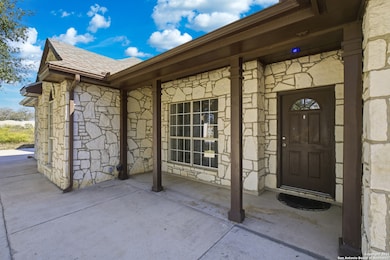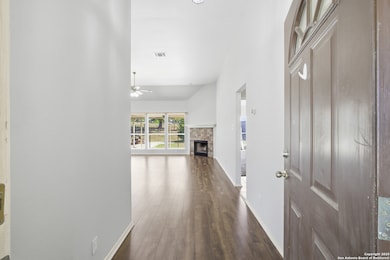144 Las Palomas Dr La Vernia, TX 78121
Estimated payment $2,588/month
Highlights
- Private Pool
- Loft
- Walk-In Pantry
- Mature Trees
- Covered Patio or Porch
- Double Pane Windows
About This Home
Welcome to your private retreat in the highly desirable Las Palomas subdivision! This beautiful one story home is full of charm and thoughtful features, starting with its inviting curb appeal, mature trees, and generous spacing between neighbors for added privacy. The wide driveway offers plenty of parking, enough for four or more vehicles, along with a convenient two car carport. Step inside to discover an open floor plan filled with natural light and a welcoming flow. To your right, you'll find a spacious guest bedroom with a walk-in closet, followed by a renovated bathroom. The primary suite is impressively sized, complete with an updated ensuite bathroom offering dual sinks and a walk-in shower. A third bedroom with no carpet and its own walk-in closet adds flexibility for guests or family. The living room serves as the heart of the home, featuring a cozy fireplace and ample space for family gatherings, seamlessly connecting to the dining area and kitchen. The kitchen boasts great cabinet storage, a center island for prep space, and a walk-in pantry. Off the laundry room, you'll find an additional living space, perfect as a man cave, second living area, or potential 4th bedroom. Step outside to your backyard oasis, where an oversized covered patio overlooks a sparkling pool, ideal for enjoying those warm Texas summers. The patio is safely fenced in for kids or pets, and the large over quarter-acre lot provides plenty of green space plus a storage shed. Best of all, the property backs up to what was once a golf course, giving you no back or side neighbors and endless peaceful views. Homes in this serene setting are rare, don't miss your chance to make this one yours today!
Listing Agent
Iris Gonzalez
Real Broker, LLC Listed on: 11/10/2025
Home Details
Home Type
- Single Family
Est. Annual Taxes
- $5,820
Year Built
- Built in 1997
Lot Details
- 0.29 Acre Lot
- Wrought Iron Fence
- Mature Trees
Home Design
- Slab Foundation
- Composition Roof
- Masonry
Interior Spaces
- 1,975 Sq Ft Home
- Property has 1 Level
- Ceiling Fan
- Double Pane Windows
- Window Treatments
- Living Room with Fireplace
- Combination Dining and Living Room
- Loft
- Fire and Smoke Detector
Kitchen
- Walk-In Pantry
- Stove
- Dishwasher
- Disposal
Flooring
- Carpet
- Tile
- Vinyl
Bedrooms and Bathrooms
- 3 Bedrooms
- Walk-In Closet
- 2 Full Bathrooms
Laundry
- Laundry Room
- Laundry on main level
- Washer Hookup
Outdoor Features
- Private Pool
- Covered Patio or Porch
- Outdoor Storage
- Rain Gutters
Schools
- La Vernia Elementary And Middle School
- La Vernia High School
Utilities
- Central Heating and Cooling System
- Window Unit Heating System
- Co-Op Water
- Electric Water Heater
- Cable TV Available
Community Details
- Las Palomas Subdivision
Listing and Financial Details
- Legal Lot and Block 133 / 2
- Assessor Parcel Number 07600200013300
Map
Home Values in the Area
Average Home Value in this Area
Tax History
| Year | Tax Paid | Tax Assessment Tax Assessment Total Assessment is a certain percentage of the fair market value that is determined by local assessors to be the total taxable value of land and additions on the property. | Land | Improvement |
|---|---|---|---|---|
| 2025 | $4,758 | $349,320 | $35,940 | $313,380 |
| 2024 | $4,758 | $333,280 | $35,830 | $297,450 |
| 2023 | $5,283 | $313,930 | $37,140 | $276,790 |
| 2022 | $5,975 | $303,000 | $24,410 | $278,590 |
| 2021 | $4,356 | $204,400 | $22,750 | $181,650 |
| 2020 | $4,084 | $188,221 | $10,570 | $181,650 |
| 2019 | $3,811 | $171,110 | $1,570 | $169,540 |
| 2018 | $3,416 | $161,414 | $1,570 | $166,100 |
| 2017 | $3,106 | $146,740 | $2,000 | $144,740 |
| 2016 | $3,096 | $146,310 | $1,570 | $144,740 |
| 2015 | -- | $149,350 | $1,570 | $147,780 |
| 2014 | -- | $136,020 | $1,570 | $134,450 |
Property History
| Date | Event | Price | List to Sale | Price per Sq Ft | Prior Sale |
|---|---|---|---|---|---|
| 11/10/2025 11/10/25 | For Sale | $399,000 | +10.9% | $202 / Sq Ft | |
| 09/15/2021 09/15/21 | Sold | -- | -- | -- | View Prior Sale |
| 08/16/2021 08/16/21 | Pending | -- | -- | -- | |
| 08/03/2021 08/03/21 | For Sale | $359,900 | -- | $182 / Sq Ft |
Purchase History
| Date | Type | Sale Price | Title Company |
|---|---|---|---|
| Special Warranty Deed | -- | None Listed On Document | |
| Vendors Lien | -- | Seguin Title Co | |
| Vendors Lien | -- | None Available |
Mortgage History
| Date | Status | Loan Amount | Loan Type |
|---|---|---|---|
| Previous Owner | $348,570 | FHA | |
| Previous Owner | $88,500 | New Conventional |
Source: San Antonio Board of REALTORS®
MLS Number: 1921983
APN: 36066
- 132 Turnberry Dr
- 202 Colonial Ln
- 135 Muirfield St
- 105 Merion Ln
- 222 Colonial Ln
- 226 Colonial Ln
- 221 Colonial Ln
- 140 Turnberry Dr
- 144 Turnberry Dr
- 225 Colonial Ln
- 157 Turnberry
- 229 Colonial Ln
- 126 Merion Ln
- 180 Turnberry Dr
- 188 Turnberry Dr
- 0 Deer Park Ln Unit 1746236
- 0 Deer Park Ln Unit 1746234
- Plan 1452 at Las Palomas Country Club Estates
- Plan 1599 at Las Palomas Country Club Estates
- Plan 1974 at Las Palomas Country Club Estates
- 201 Lakeview Cir
- 140 Great Oaks Blvd
- 272 County Road 341
- 302 Star Ln
- 181 Sunny Loop
- 22300 Texas 123
- 278 Kimball
- 61 Post Oak Rd Unit A
- 112 Bluebonnet Rd
- 76 Post Oak Rd
- 281 Cibolo Way
- 113 D L Vest Unit 201
- 233 Garden Bend
- 13573 U S Hwy 87 W Unit 118
- 13573 Us Highway 87 W
- 132 Ash Pkwy
- 113 Micah Point Unit B
- 116 Hidden Forest Dr
- 121 Micah Point
- 120 Villas
