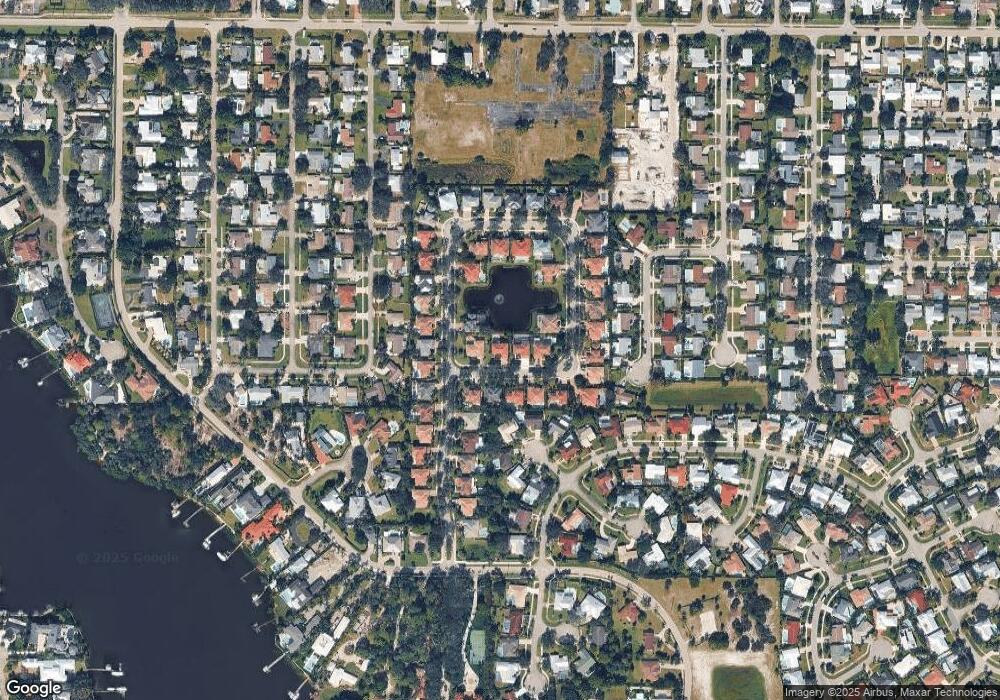
144 Magnolia Way Jupiter, FL 33469
Highlights
- Lake Front
- Gunite Pool
- Breakfast Area or Nook
- Limestone Creek Elementary School Rated A-
- High Ceiling
- Formal Dining Room
About This Home
As of January 2016Lakefront pool home with large family room, separate dining & living rooms, breakfst nook & utility room on 1st floor - all bedrooms are upstairs, master has sitting area & walk in closet. please see Broker Remarks for offer instructions - Auction Property
Last Agent to Sell the Property
Premier Brokers International License #541885 Listed on: 03/19/2014

Home Details
Home Type
- Single Family
Est. Annual Taxes
- $8,501
Year Built
- Built in 2004
Lot Details
- 9,583 Sq Ft Lot
- Lake Front
- Fenced
- Interior Lot
- Sprinkler System
- Property is zoned R1
HOA Fees
- $46 Monthly HOA Fees
Parking
- 2 Car Attached Garage
- Driveway
Home Design
- Spanish Tile Roof
- Tile Roof
Interior Spaces
- 3,255 Sq Ft Home
- 2-Story Property
- High Ceiling
- Family Room
- Formal Dining Room
- Lake Views
- Breakfast Area or Nook
- Laundry Room
Flooring
- Carpet
- Ceramic Tile
Bedrooms and Bathrooms
- 4 Bedrooms
- Split Bedroom Floorplan
- 3 Full Bathrooms
- Dual Sinks
- Separate Shower in Primary Bathroom
Outdoor Features
- Gunite Pool
- Patio
Utilities
- Central Heating and Cooling System
Community Details
- Riverside Oaks Subdivision
Listing and Financial Details
- Assessor Parcel Number 60424025450000430
Ownership History
Purchase Details
Home Financials for this Owner
Home Financials are based on the most recent Mortgage that was taken out on this home.Purchase Details
Purchase Details
Home Financials for this Owner
Home Financials are based on the most recent Mortgage that was taken out on this home.Purchase Details
Purchase Details
Home Financials for this Owner
Home Financials are based on the most recent Mortgage that was taken out on this home.Purchase Details
Home Financials for this Owner
Home Financials are based on the most recent Mortgage that was taken out on this home.Similar Homes in Jupiter, FL
Home Values in the Area
Average Home Value in this Area
Purchase History
| Date | Type | Sale Price | Title Company |
|---|---|---|---|
| Special Warranty Deed | $500,000 | Netco Title Company | |
| Special Warranty Deed | -- | Netco Title Company | |
| Special Warranty Deed | $367,500 | Netco Title Company | |
| Trustee Deed | $405,100 | None Available | |
| Quit Claim Deed | $279,125 | -- | |
| Special Warranty Deed | $481,192 | Enterprise Title Inc |
Mortgage History
| Date | Status | Loan Amount | Loan Type |
|---|---|---|---|
| Open | $100,000 | Future Advance Clause Open End Mortgage | |
| Open | $351,189 | New Conventional | |
| Closed | $80,000 | Credit Line Revolving | |
| Closed | $400,000 | New Conventional | |
| Previous Owner | $584,000 | Fannie Mae Freddie Mac | |
| Previous Owner | $226,500 | Credit Line Revolving | |
| Previous Owner | $384,953 | Purchase Money Mortgage | |
| Closed | $73,000 | No Value Available |
Property History
| Date | Event | Price | Change | Sq Ft Price |
|---|---|---|---|---|
| 01/14/2016 01/14/16 | Sold | $500,000 | -14.5% | $154 / Sq Ft |
| 12/15/2015 12/15/15 | Pending | -- | -- | -- |
| 03/30/2015 03/30/15 | For Sale | $584,900 | +59.2% | $180 / Sq Ft |
| 07/09/2014 07/09/14 | Sold | $367,500 | -18.2% | $113 / Sq Ft |
| 06/09/2014 06/09/14 | Pending | -- | -- | -- |
| 03/19/2014 03/19/14 | For Sale | $449,000 | -- | $138 / Sq Ft |
Tax History Compared to Growth
Tax History
| Year | Tax Paid | Tax Assessment Tax Assessment Total Assessment is a certain percentage of the fair market value that is determined by local assessors to be the total taxable value of land and additions on the property. | Land | Improvement |
|---|---|---|---|---|
| 2024 | $8,942 | $474,732 | -- | -- |
| 2023 | $8,684 | $460,905 | $0 | $0 |
| 2022 | $8,644 | $447,481 | $0 | $0 |
| 2021 | $8,565 | $434,448 | $0 | $0 |
| 2020 | $8,384 | $423,391 | $0 | $0 |
| 2019 | $8,266 | $413,872 | $0 | $0 |
| 2018 | $7,777 | $406,155 | $0 | $0 |
| 2017 | $7,708 | $397,801 | $0 | $0 |
| 2016 | $10,312 | $472,776 | $0 | $0 |
| 2015 | $10,422 | $464,472 | $0 | $0 |
| 2014 | $9,523 | $412,026 | $0 | $0 |
Agents Affiliated with this Home
-
D
Seller's Agent in 2016
Don Poyner
Quantum Realty Associates Inc
(561) 744-0150
39 Total Sales
-
J
Buyer's Agent in 2016
Janet Stewart
Apex Residential & Commercial
-
J
Buyer's Agent in 2016
Janet Stewart
Apex Residential & Commercial
(561) 432-6642
11 Total Sales
-
J
Seller's Agent in 2014
John Tandal
Premier Brokers International
(561) 301-2975
38 Total Sales
Map
Source: BeachesMLS
MLS Number: R10025844
APN: 60-42-40-25-45-000-0430
- 146 Magnolia Way
- 109 Magnolia Way
- 19787 Hibiscus Dr
- 19875 Hibiscus Dr
- 19927 Hibiscus Dr
- 45 Birch Place
- 10 Chapel Ct
- 237 Wingo St
- 33 Chestnut Trail
- 102 Chapel Ln
- 4168 Russell St
- 35 Tradewinds Cir
- 18989 SE Hillcrest Dr
- 19560 Gulfstream Dr
- 18975 SE Homewood Ave
- 96 Pinehill Trail E
- 11813 SE Williams Terrace
- 15 Hemlock Ln
- 11 Hemlock Ln
- 18986 SE Mayo Dr
