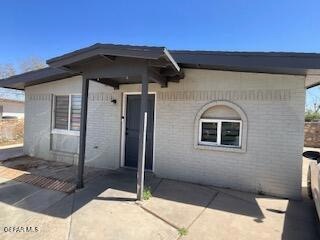
144 Marquita Ln El Paso, TX 79915
El Paso Lower Valley NeighborhoodEstimated payment $1,190/month
Total Views
12,883
3
Beds
1
Bath
891
Sq Ft
$191
Price per Sq Ft
Highlights
- No HOA
- Double Pane Windows
- Central Heating
- Cul-De-Sac
- Refrigerated Cooling System
- Dining Room
About This Home
Discover this cozy and beautiful 3-bedroom, 1-bathroom home offering the perfect blend of comfort and convenience! Ease access to a fantastic recreation center for fun and fitness, plus minutes away from shopping centers for all your needs. Quick access to local schools. Schedule your showing today!
Home Details
Home Type
- Single Family
Est. Annual Taxes
- $3,152
Year Built
- Built in 1981
Lot Details
- 4,909 Sq Ft Lot
- Cul-De-Sac
- Back and Front Yard Fenced
- Property is zoned R1
Home Design
- Manufactured Home on a slab
- Brick Exterior Construction
- Shingle Roof
Interior Spaces
- 891 Sq Ft Home
- 1-Story Property
- Double Pane Windows
- Dining Room
- Laminate Flooring
Bedrooms and Bathrooms
- 3 Bedrooms
- 1 Full Bathroom
Schools
- Cedargrov Elementary School
- Riverside Middle School
- Riverside High School
Utilities
- Refrigerated Cooling System
- Central Heating
Community Details
- No Home Owners Association
- Marquita Subdivision
Listing and Financial Details
- Assessor Parcel Number M11199900102300
Map
Create a Home Valuation Report for This Property
The Home Valuation Report is an in-depth analysis detailing your home's value as well as a comparison with similar homes in the area
Home Values in the Area
Average Home Value in this Area
Tax History
| Year | Tax Paid | Tax Assessment Tax Assessment Total Assessment is a certain percentage of the fair market value that is determined by local assessors to be the total taxable value of land and additions on the property. | Land | Improvement |
|---|---|---|---|---|
| 2024 | $3,152 | $114,761 | $10,033 | $104,728 |
| 2023 | $3,152 | $109,653 | $10,033 | $99,620 |
| 2022 | $2,350 | $75,686 | $0 | $0 |
| 2021 | $2,237 | $68,805 | $10,033 | $58,772 |
| 2020 | $2,189 | $69,295 | $10,033 | $59,262 |
| 2018 | $2,103 | $67,642 | $10,033 | $57,609 |
| 2017 | $2,048 | $66,987 | $10,033 | $56,954 |
| 2016 | $2,048 | $66,987 | $10,033 | $56,954 |
| 2015 | $750 | $66,987 | $10,033 | $56,954 |
| 2014 | $750 | $67,619 | $10,033 | $57,586 |
Source: Public Records
Property History
| Date | Event | Price | Change | Sq Ft Price |
|---|---|---|---|---|
| 08/03/2025 08/03/25 | For Rent | $1,350 | 0.0% | -- |
| 04/11/2025 04/11/25 | For Sale | $170,000 | +13.3% | $191 / Sq Ft |
| 08/18/2024 08/18/24 | Sold | -- | -- | -- |
| 06/26/2024 06/26/24 | For Sale | $150,000 | 0.0% | $168 / Sq Ft |
| 06/20/2024 06/20/24 | For Sale | $150,000 | 0.0% | $168 / Sq Ft |
| 06/04/2024 06/04/24 | Off Market | -- | -- | -- |
| 04/10/2023 04/10/23 | Sold | -- | -- | -- |
| 02/12/2023 02/12/23 | Pending | -- | -- | -- |
| 01/07/2023 01/07/23 | For Sale | $150,000 | 0.0% | $150 / Sq Ft |
| 01/05/2023 01/05/23 | Pending | -- | -- | -- |
| 12/19/2022 12/19/22 | For Sale | $150,000 | +51.5% | $150 / Sq Ft |
| 11/23/2022 11/23/22 | Sold | -- | -- | -- |
| 09/24/2022 09/24/22 | Pending | -- | -- | -- |
| 09/17/2022 09/17/22 | For Sale | $99,000 | -- | $111 / Sq Ft |
Source: Greater El Paso Association of REALTORS®
Purchase History
| Date | Type | Sale Price | Title Company |
|---|---|---|---|
| Deed | -- | None Listed On Document | |
| Deed | -- | -- | |
| Warranty Deed | -- | -- | |
| Trustee Deed | $75,000 | -- | |
| Warranty Deed | $47,500 | -- |
Source: Public Records
Mortgage History
| Date | Status | Loan Amount | Loan Type |
|---|---|---|---|
| Open | $158,332 | VA | |
| Closed | $158,332 | FHA | |
| Previous Owner | $137,464 | FHA | |
| Previous Owner | $4,948 | FHA | |
| Previous Owner | $47,086 | FHA |
Source: Public Records
Similar Homes in El Paso, TX
Source: Greater El Paso Association of REALTORS®
MLS Number: 920406
APN: M111-999-0010-2300
Nearby Homes
- 123 Marquita Ln
- 161 Barker Rd Unit 167
- 7216 Amethyst Rd
- 7327 Mimosa Ave
- 148 Papaya St
- 204 Baywood Rd
- 127 Polo Inn Rd
- 129 Polo Inn Rd
- 209 Durrill Rd
- 151 Aspen Rd
- 236 Papaya St
- 219 S Carolina Dr
- 146 Croom Rd
- 7413 Mimosa Ave
- 219 Polo Inn Rd
- 7190 Fatima Ave
- 7229 Stiles Dr
- 7441 Alameda Ave
- 7133 Lemon Tree Ln
- 7359 Franklin Dr
- 173 Coronado Rd
- 204 Cherry St
- 202 Mango Rd
- 7116 Orange Tree Ln
- 7167 N North Loop Dr Unit 5
- 221 Orndorff Dr Unit A
- 7401 Phoenix Ave
- 7716 Wenda Dr
- 115 Miller Cir
- 7696 Alameda Ave
- 7790 Franklin Dr
- 7817 West Dr
- 304 Maricela Dr
- 718 N Carolina Dr
- 545 East Rd Unit C,D
- 258 Riverside Dr
- 7564 Gateway Blvd E
- 108 N Gibraltar Dr Unit A
- 1222 Giles Rd Unit 156
- 386 Mccune Rd Unit B






